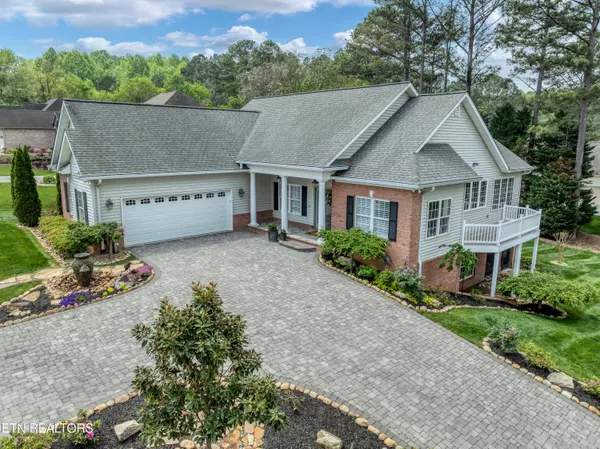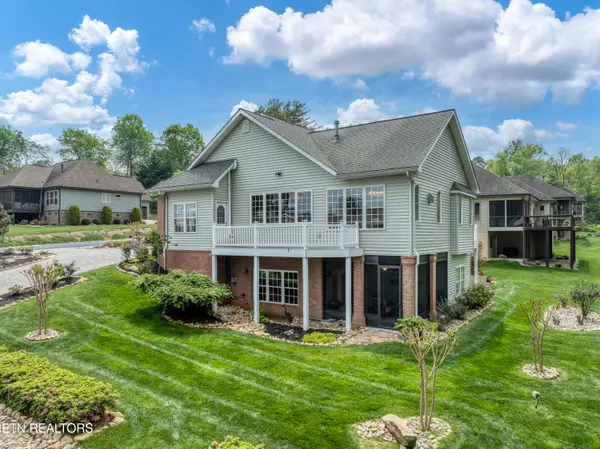$989,000
$989,000
For more information regarding the value of a property, please contact us for a free consultation.
155 Coyatee CIR Loudon, TN 37774
4 Beds
3 Baths
3,500 SqFt
Key Details
Sold Price $989,000
Property Type Single Family Home
Sub Type Residential
Listing Status Sold
Purchase Type For Sale
Square Footage 3,500 sqft
Price per Sqft $282
Subdivision Coyatee Shores
MLS Listing ID 1259986
Sold Date 05/21/24
Style Traditional
Bedrooms 4
Full Baths 2
Half Baths 1
HOA Fees $176/mo
Originating Board East Tennessee REALTORS® MLS
Year Built 2002
Lot Size 0.300 Acres
Acres 0.3
Property Description
Absolutely stunning home located in the highly desirable north end of Tellico Village, extensively remodeled to maximize the splendid, unobstructed year-round water views of Tellico Lake. Driving up to the home you will appreciate the beautiful landscaping and stone paved, circular driveway. As soon as you exit your vehicle you will enjoy the soothing sounds of the water feature which runs year-round. Upon entering you will be met with unobstructed lake views the length of the house. The open floorplan assures whether you are in the kitchen, living room, dining room, or main level office/bedroom, you will enjoy lots of natural light and beautiful views. The custom designed kitchen is a chef's dream, inspired by Julia Child's love of cooking and her need to remain comfortable while doing so. The custom Brookhaven cabinetry by Wood Mode with Quartzite counter tops are 39 inches tall for comfortable cooking and clean up. Counter depth of 28 inches creates plenty of surface room for prep. The 10 x 4 island is perfect for entertaining or just enjoying a meal at the bar. Top of the line appliances include Pro Viking Double French Door oven, Thermador Professional cooktop with 4 burners and center griddle, Jennair French Door built-in refrigerator, Bosch built-in dishwasher, and Sharp Insight Pro built-in microwave. Spacious master suite with luxurious bath has been completely renovated. Separate marble topped vanities, marble flooring and walk-in shower, large walk-in closet. Plumbing and electric were left in place for new owner to add a tub if desired. Who says doing laundry has to be boring? Designer tiled floor, custom 39 inches tall stand topped with white granite and marble backsplash, and stunning double basin farm style sink; washer and dryer remain. Custom designed stairway and railing leads down to the lower level, beautifully finished with 9' ceilings and lake views. Family room opens out to the screened porch, two bedrooms, bath, office/bonus room with glass pocket doors, and lots of extra storage space. Hardwood floors and luxurious plush carpet in the bedrooms. Attention to detail is apparent throughout the home. All materials are top of the line and every room has been renovated adding plantation shutters, crystal chandeliers and French inspired light fixtures, new marble topped vanities in each bathroom, pocket doors, new stone fireplace in the living room, and the addition of a new gas stone fireplace on the lower level. Invisible fencing is installed around the perimeter of the lot.
Location
State TN
County Loudon County - 32
Area 0.3
Rooms
Family Room Yes
Other Rooms LaundryUtility, DenStudy, Bedroom Main Level, Extra Storage, Office, Family Room, Mstr Bedroom Main Level, Split Bedroom
Basement Finished, Slab, Walkout
Dining Room Breakfast Bar
Interior
Interior Features Island in Kitchen, Pantry, Walk-In Closet(s), Breakfast Bar, Eat-in Kitchen
Heating Central, Heat Pump, Propane, Electric
Cooling Central Cooling, Ceiling Fan(s)
Flooring Marble, Carpet, Hardwood, Tile
Fireplaces Number 2
Fireplaces Type Stone, Gas Log
Fireplace Yes
Appliance Dishwasher, Disposal, Dryer, Gas Stove, Tankless Wtr Htr, Smoke Detector, Self Cleaning Oven, Refrigerator, Microwave, Washer
Heat Source Central, Heat Pump, Propane, Electric
Laundry true
Exterior
Exterior Feature Window - Energy Star, Windows - Vinyl, Patio, Porch - Covered, Porch - Screened, Prof Landscaped, Deck
Parking Features Garage Door Opener, Attached, Main Level
Garage Spaces 2.0
Garage Description Attached, Garage Door Opener, Main Level, Attached
Pool true
Amenities Available Clubhouse, Golf Course, Playground, Pool, Tennis Court(s)
View Lake
Porch true
Total Parking Spaces 2
Garage Yes
Building
Lot Description Corner Lot, Level, Rolling Slope
Faces From Highway 321 take exit to SR- 444 West toward Tellico Village. Approximately 3.3 miles turn left onto Coyatee Circle. Approximately 700 feet, property is on the right.
Sewer Public Sewer
Water Public
Architectural Style Traditional
Structure Type Vinyl Siding,Brick,Frame
Others
HOA Fee Include Some Amenities
Restrictions Yes
Tax ID 034K C 004.00
Energy Description Electric, Propane
Read Less
Want to know what your home might be worth? Contact us for a FREE valuation!

Our team is ready to help you sell your home for the highest possible price ASAP





