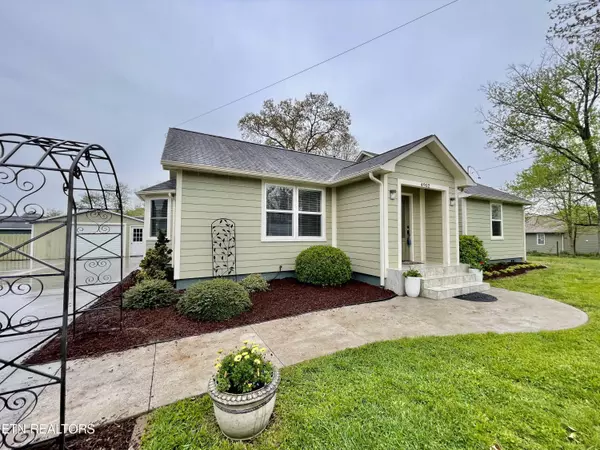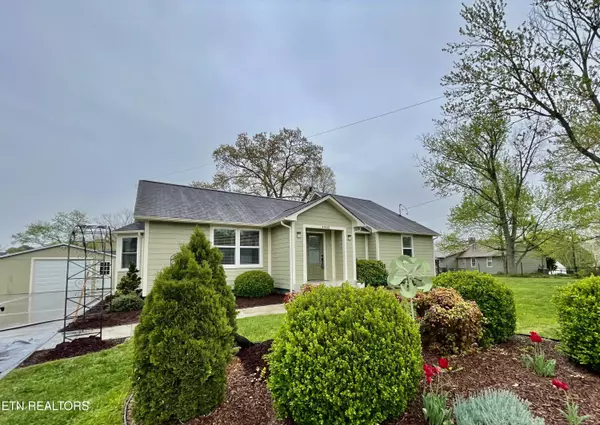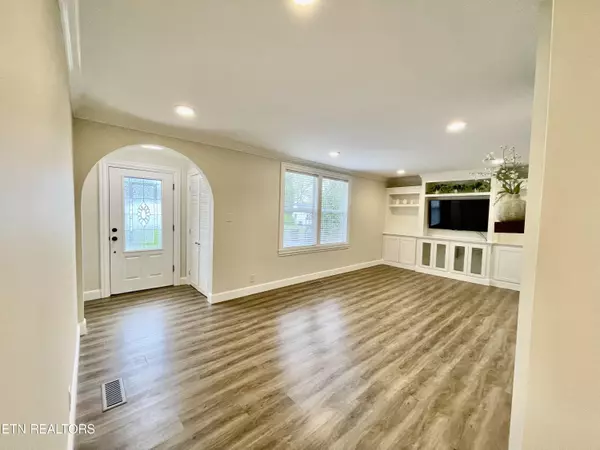$449,900
$449,900
For more information regarding the value of a property, please contact us for a free consultation.
4902 Elizabeth Rd Knoxville, TN 37912
5 Beds
2 Baths
1,873 SqFt
Key Details
Sold Price $449,900
Property Type Single Family Home
Sub Type Residential
Listing Status Sold
Purchase Type For Sale
Square Footage 1,873 sqft
Price per Sqft $240
Subdivision Forrest Hills Inskip Homes
MLS Listing ID 1258626
Sold Date 05/08/24
Style Cottage,Craftsman
Bedrooms 5
Full Baths 2
Originating Board East Tennessee REALTORS® MLS
Year Built 1945
Lot Size 0.480 Acres
Acres 0.48
Lot Dimensions 100 X 254.3 X IRR
Property Description
Location! Location! Location! This exceptionally well maintained beauty, ready to move-in, has so much to offer! The original square footage has been more than doubled in 2008, don't let the age bother you! The whole house has been remodeled and updated. From new floors, countertops, tile, multiple built-in cabinets, to LOTS of extra storage!!! 4 bedrooms on the main level, plus the bonus room can be used as a fifth bedroom as needed. Step out on the HUGE deck to an oversized private and level yard that offers a fire pit, a garden and a garden shed, plus an extra shed for your extra supplies. Close to everything! Just minutes to the interstate, shopping, downtown, hospitals, etc. Must see to appreciate. Buyer to verify dimensions.
Location
State TN
County Knox County - 1
Area 0.48
Rooms
Other Rooms LaundryUtility, Workshop, Bedroom Main Level, Extra Storage, Great Room, Mstr Bedroom Main Level
Basement Crawl Space, Unfinished
Dining Room Breakfast Bar, Breakfast Room
Interior
Interior Features Island in Kitchen, Pantry, Walk-In Closet(s), Wet Bar, Breakfast Bar
Heating Central, Electric
Cooling Central Cooling
Flooring Carpet, Vinyl, Tile
Fireplaces Number 1
Fireplaces Type Electric, Ventless
Appliance Dishwasher, Disposal, Microwave, Range, Self Cleaning Oven, Smoke Detector
Heat Source Central, Electric
Laundry true
Exterior
Exterior Feature Windows - Aluminum, Fence - Privacy, Porch - Covered
Garage Spaces 1.0
Amenities Available Storage
View City
Total Parking Spaces 1
Garage Yes
Building
Lot Description Private, Level
Faces 640 to Broadway North, Left on Highland Drive, pass Inskip Road, Right on Elizabeth Drive, house on the Right
Sewer Public Sewer
Water Public
Architectural Style Cottage, Craftsman
Additional Building Storage
Structure Type Cement Siding,Block,Frame
Others
Restrictions Yes
Tax ID 069AG022
Energy Description Electric
Acceptable Financing New Loan, Cash, Conventional
Listing Terms New Loan, Cash, Conventional
Read Less
Want to know what your home might be worth? Contact us for a FREE valuation!

Our team is ready to help you sell your home for the highest possible price ASAP





