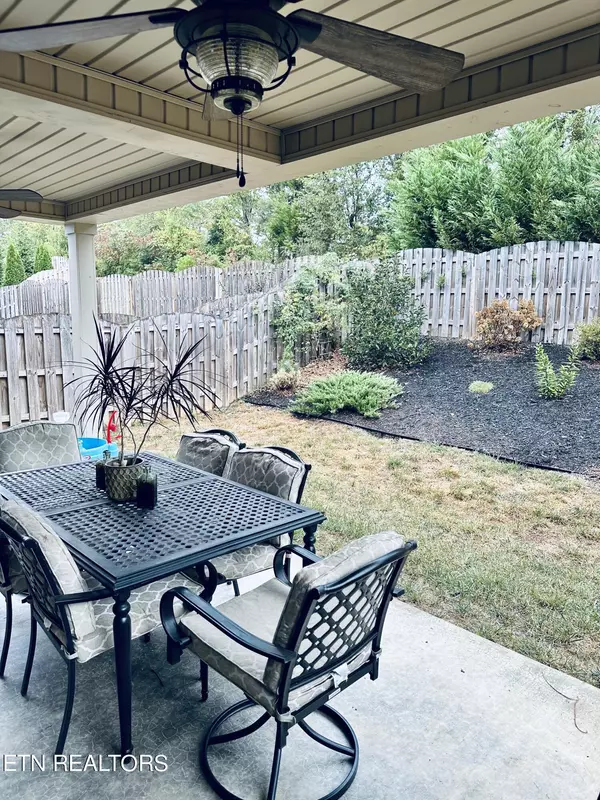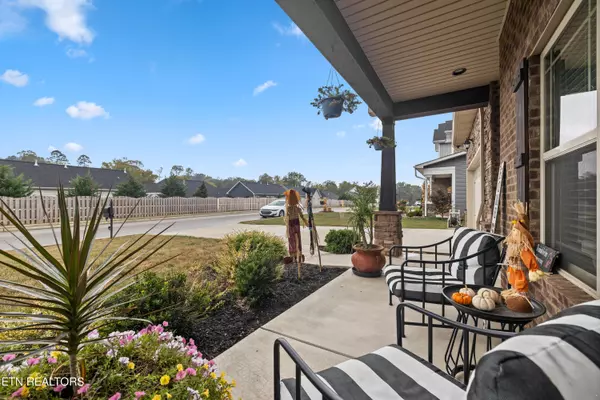$539,000
$539,000
For more information regarding the value of a property, please contact us for a free consultation.
2958 Spencer Ridge LN Knoxville, TN 37931
4 Beds
3 Baths
2,877 SqFt
Key Details
Sold Price $539,000
Property Type Single Family Home
Sub Type Residential
Listing Status Sold
Purchase Type For Sale
Square Footage 2,877 sqft
Price per Sqft $187
Subdivision Solway Station
MLS Listing ID 1241792
Sold Date 12/29/23
Style Traditional
Bedrooms 4
Full Baths 2
Half Baths 1
HOA Fees $25/ann
Originating Board East Tennessee REALTORS® MLS
Year Built 2018
Lot Size 6,534 Sqft
Acres 0.15
Property Description
This amazing gem is in immaculate condition & located in Hardin Valley. My sellers hate to depart this spectacular home. This 4 BR/2.5 BA home has many great features, including an amazing oversized MBR, and the Master Bath is stunning. The walk in tile shower is very roomy & custom, w/loads of storage in this bathroom. All the bedrooms are a good size. Currently the bonus room is used as the 4th BR, as the seller added a closet. This large room can be used for a bonus or 4th BR. The spacious open floor plan on the main floor is to die for. Granite on all the counter tops throughout. The garage is oversized with additional storage. Wrought iron spindles along the beautiful stair case, with hardwood steps. All hardwoods downstairs, large open kitchen with stainless steel appliances. The large laundry area is tucked away past the kitchen with loads of storage. The back yard is fenced in with a covered patio. This home looks brand new inside. SOMETHING VERY UNIQUE - If you qualify for a VA LOAN, the new buyer may be able to assume this home loan at an interest rate of 5.5%. Seller will help with closing cost or buy down with an acceptable offer. Inquire for the procedure of assuming this loan.
Location
State TN
County Knox County - 1
Area 0.15
Rooms
Other Rooms LaundryUtility, DenStudy, Extra Storage, Office, Breakfast Room
Basement Slab
Dining Room Eat-in Kitchen, Formal Dining Area
Interior
Interior Features Cathedral Ceiling(s), Pantry, Walk-In Closet(s), Eat-in Kitchen
Heating Central, Natural Gas
Cooling Central Cooling
Flooring Carpet, Hardwood, Tile
Fireplaces Number 1
Fireplaces Type Gas, Gas Log
Fireplace Yes
Appliance Dishwasher, Disposal, Smoke Detector, Self Cleaning Oven, Refrigerator, Microwave
Heat Source Central, Natural Gas
Laundry true
Exterior
Exterior Feature Windows - Vinyl, Fence - Wood, Patio, Porch - Covered, Cable Available (TV Only)
Parking Features Garage Door Opener, Designated Parking, Attached, Main Level
Garage Spaces 2.0
Garage Description Attached, Garage Door Opener, Main Level, Designated Parking, Attached
View Country Setting
Porch true
Total Parking Spaces 2
Garage Yes
Building
Lot Description Level
Faces Pellissippi Parkway going toward Oak Ridge. Get off on the Hardin Valley Rd exit. Go left onto Hardin Valley Rd. Turn right onto Solway Rd, go about 1.1 miles and turn right into the subdivision. House is on the right.
Sewer Public Sewer
Water Public
Architectural Style Traditional
Structure Type Stone,Vinyl Siding,Brick,Shingle Shake,Frame
Schools
Middle Schools Hardin Valley
High Schools Hardin Valley Academy
Others
Restrictions Yes
Tax ID 089NA014
Energy Description Gas(Natural)
Read Less
Want to know what your home might be worth? Contact us for a FREE valuation!

Our team is ready to help you sell your home for the highest possible price ASAP





