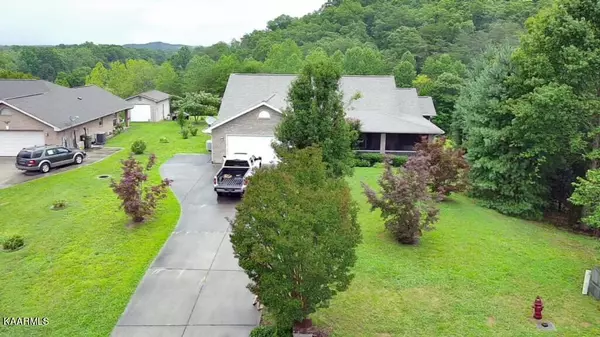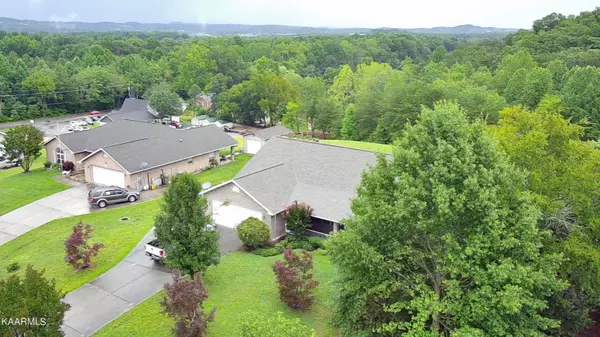$450,000
$469,900
4.2%For more information regarding the value of a property, please contact us for a free consultation.
1371 Crystal View DR Sevierville, TN 37876
3 Beds
2 Baths
2,046 SqFt
Key Details
Sold Price $450,000
Property Type Single Family Home
Sub Type Residential
Listing Status Sold
Purchase Type For Sale
Square Footage 2,046 sqft
Price per Sqft $219
Subdivision Crystal View
MLS Listing ID 1232812
Sold Date 10/31/23
Style Traditional
Bedrooms 3
Full Baths 2
Originating Board East Tennessee REALTORS® MLS
Year Built 2006
Lot Size 1.270 Acres
Acres 1.27
Lot Dimensions 419x196x400x82
Property Sub-Type Residential
Property Description
Location, Location, Location!! Beautiful all brick, one level home in country setting, yet only minutes to Sevierville, Pigeon Forge and The Great Smoky Mountains!! This home has a wonderful layout with a large owner's suite including a walk-in closet and en suite bathroom. Handicap accessible with a 2 car garage on the main floor near the kitchen. Other two bedrooms are down the hall; one with a walk-in closet and the other bedroom with a very large closet as well! Large chef's kitchen with solid cherry cabinets next to dining room with an abundance of natural light coming inside! Features beautiful archways and a lovely shadow box in the family room. Large flex room at the back of the house with access to back deck. Would make a fantastic home office, den, or formal dining room. Large laundry room with plenty of storage! Enjoy a private, screened in front porch for those relaxing summer evenings! Expansive back yard offers many possibilities as well! Roof was replaced in 2020. Professionally landscaped in a beautiful country development right outside of the city limits. Come tour this lovely home today while it lasts!! Buyers to verify all information as some were taken from tax records. Drone photography was used in some of the photos.
Location
State TN
County Sevier County - 27
Area 1.27
Rooms
Family Room Yes
Other Rooms LaundryUtility, Bedroom Main Level, Extra Storage, Family Room, Mstr Bedroom Main Level
Basement Slab
Dining Room Formal Dining Area
Interior
Interior Features Pantry, Walk-In Closet(s), Eat-in Kitchen
Heating Ceiling, Heat Pump, Electric
Cooling Central Cooling, Ceiling Fan(s)
Flooring Carpet, Vinyl
Fireplaces Type None
Fireplace No
Window Features Drapes
Appliance Dishwasher, Disposal, Dryer, Smoke Detector, Self Cleaning Oven, Security Alarm, Refrigerator, Microwave, Washer
Heat Source Ceiling, Heat Pump, Electric
Laundry true
Exterior
Exterior Feature Windows - Vinyl, Windows - Insulated, Porch - Covered, Porch - Screened, Prof Landscaped, Deck
Parking Features Garage Door Opener, Attached, Main Level
Garage Spaces 2.0
Garage Description Attached, Garage Door Opener, Main Level, Attached
View Country Setting
Total Parking Spaces 2
Garage Yes
Building
Lot Description Level, Rolling Slope
Faces Leaving Sevierville on Hwy 66, turn right at red light onto Douglas Dam Rd. Approx 1 mile, turn right onto Crystal View Dr. House is on left, see sign at mailbox.
Sewer Septic Tank
Water Public
Architectural Style Traditional
Structure Type Brick,Frame
Others
Restrictions Yes
Tax ID 027N A 006.00
Energy Description Electric
Read Less
Want to know what your home might be worth? Contact us for a FREE valuation!

Our team is ready to help you sell your home for the highest possible price ASAP





