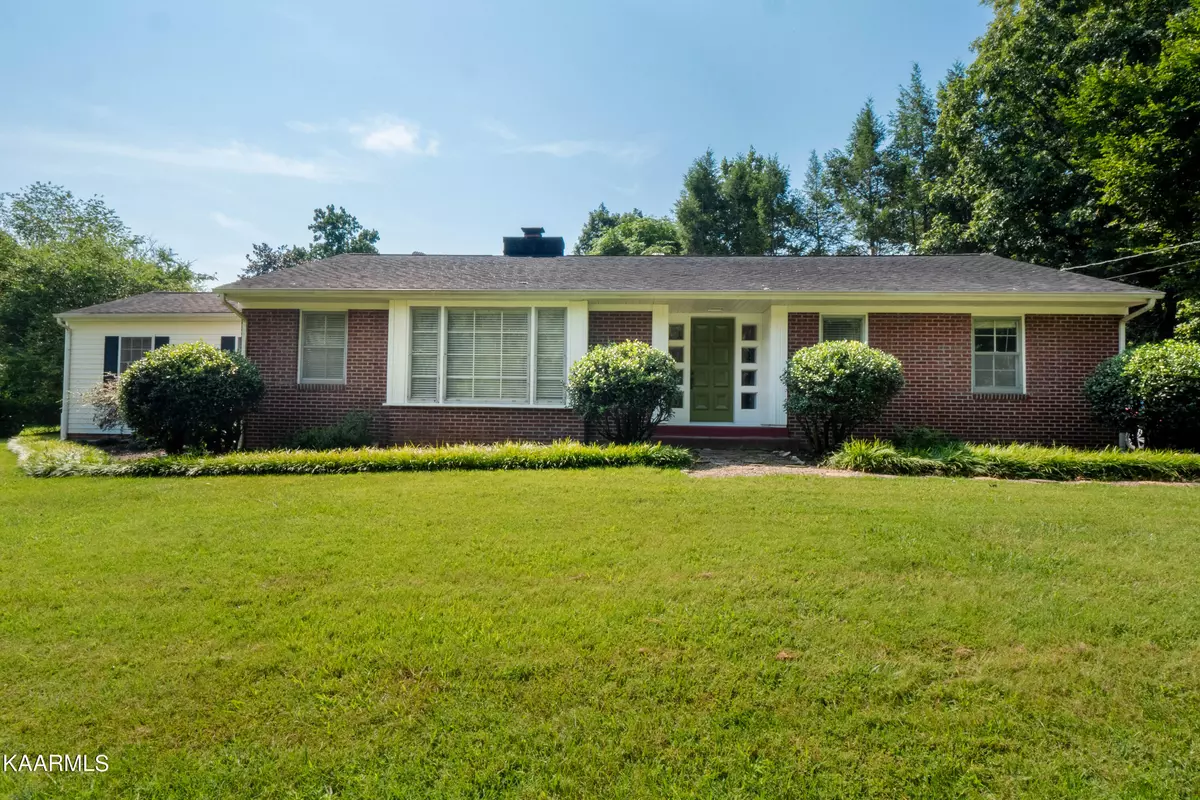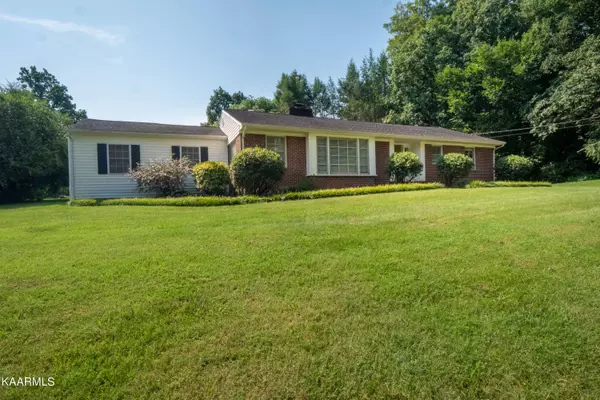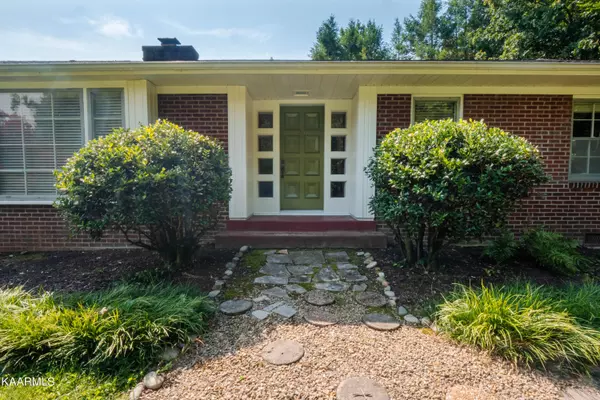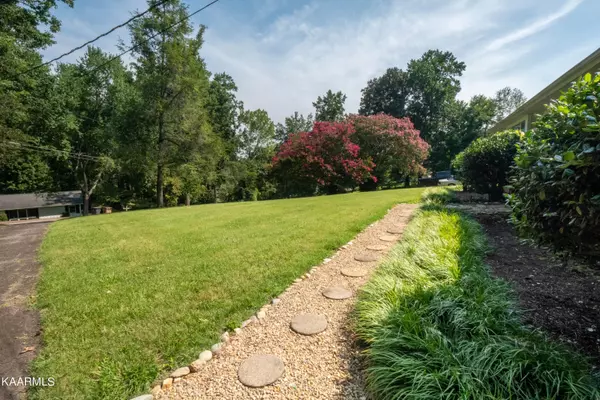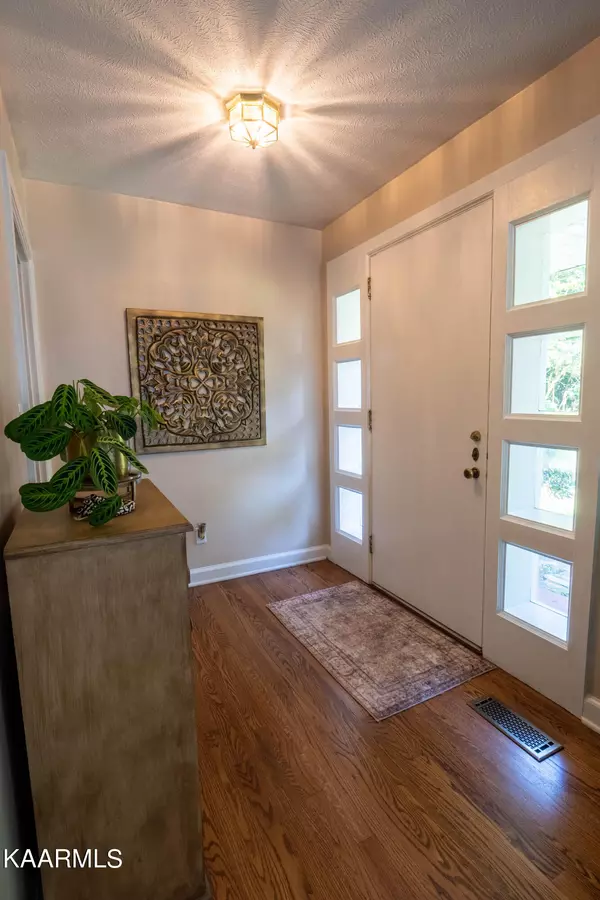$370,000
$359,900
2.8%For more information regarding the value of a property, please contact us for a free consultation.
5228 Pinnacle DR Knoxville, TN 37914
3 Beds
2 Baths
2,089 SqFt
Key Details
Sold Price $370,000
Property Type Single Family Home
Sub Type Residential
Listing Status Sold
Purchase Type For Sale
Square Footage 2,089 sqft
Price per Sqft $177
Subdivision Overhill Add
MLS Listing ID 1237233
Sold Date 10/31/23
Style Cottage,Traditional
Bedrooms 3
Full Baths 2
Originating Board East Tennessee REALTORS® MLS
Year Built 1952
Lot Size 0.610 Acres
Acres 0.61
Lot Dimensions 106.3 x 210 x IRR
Property Description
Buyers' financing fell through! You won't want to miss this hidden gem. From the moment you step through the front door onto the gleaming hardwood floors, you will appreciate the care given to preserve the character of this great home. Cozy up in front of the living room fireplace or gaze at nature through the oversized picture window overlooking the large front yard. The kitchen has original built in shelving which is both functional and charming. The massive primary bedroom boasts its own private ensuite and huge walk in closet. Bedrooms 2 and 3 share the updated 2nd bath. Outdoors, you will fall in love with the outdoor fire pit area, partially walled for privacy and the cafe lights are perfect for warmer nights. Only 10 minutes from Downtown or UT! You will want to call this place home!
Location
State TN
County Knox County - 1
Area 0.61
Rooms
Family Room Yes
Other Rooms LaundryUtility, Office, Family Room, Mstr Bedroom Main Level
Basement Crawl Space
Dining Room Eat-in Kitchen
Interior
Interior Features Walk-In Closet(s), Eat-in Kitchen
Heating Central, Electric
Cooling Central Cooling
Flooring Carpet, Hardwood, Vinyl, Tile
Fireplaces Number 1
Fireplaces Type Brick, Wood Burning
Fireplace Yes
Appliance Dishwasher, Smoke Detector, Refrigerator
Heat Source Central, Electric
Laundry true
Exterior
Exterior Feature Porch - Covered
Parking Features Attached, Side/Rear Entry, Main Level
Garage Spaces 2.0
Garage Description Attached, SideRear Entry, Main Level, Attached
View Country Setting
Total Parking Spaces 2
Garage Yes
Building
Lot Description Cul-De-Sac, Private, Level
Faces I-40 East to Exit 394. Rt on Ashville Hwy to Left on Chilhowee Dr. Left on Holston Dr to Rt on Overhill. Stay Rt at the split to last home on Left. SOP.
Sewer Public Sewer
Water Public
Architectural Style Cottage, Traditional
Structure Type Vinyl Siding,Brick
Schools
Middle Schools Holston
High Schools Carter
Others
Restrictions Yes
Tax ID 071NB007
Energy Description Electric
Read Less
Want to know what your home might be worth? Contact us for a FREE valuation!

Our team is ready to help you sell your home for the highest possible price ASAP

