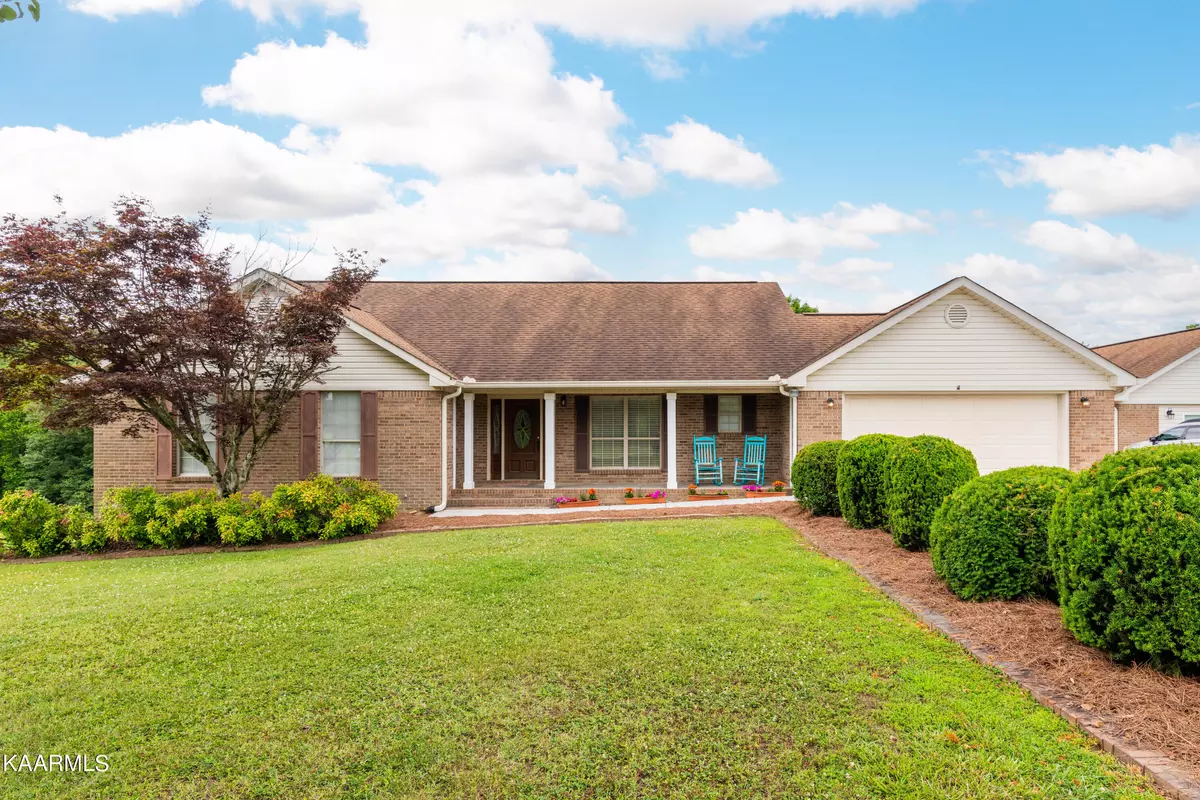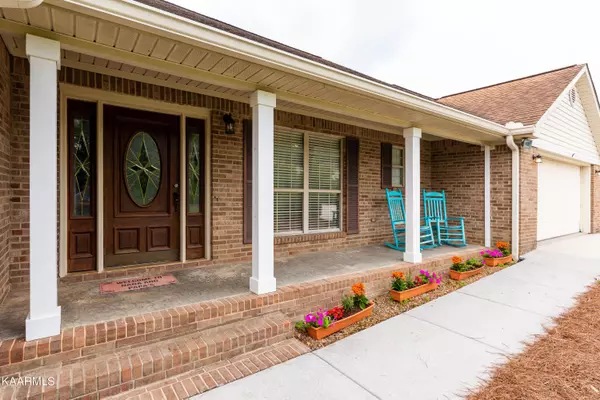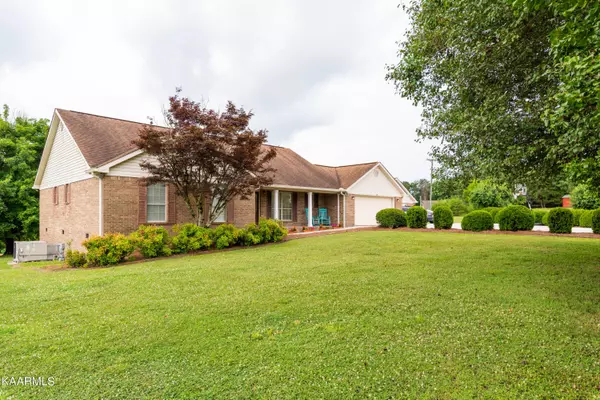$570,000
$579,000
1.6%For more information regarding the value of a property, please contact us for a free consultation.
112 Gholdston DR Dayton, TN 37321
3 Beds
3 Baths
2,074 SqFt
Key Details
Sold Price $570,000
Property Type Single Family Home
Sub Type Residential
Listing Status Sold
Purchase Type For Sale
Square Footage 2,074 sqft
Price per Sqft $274
Subdivision Twin Rivers Estates
MLS Listing ID 1231632
Sold Date 08/30/23
Style Traditional
Bedrooms 3
Full Baths 2
Half Baths 1
Originating Board East Tennessee REALTORS® MLS
Year Built 1992
Lot Size 2.230 Acres
Acres 2.23
Property Description
Fabulous Property - Main House, Cottage and Huge Workshop. Do you need more Space? This property offers 2 homes - Main house features 3 Large Bedrooms, 2.5 Baths, Greatroom, Dining Room, Eat in Kitchen, Office and Sunroom. Over the last 2 years owners have painted the entire home, installed new flooring throughout, all new lighting, new appliances, new countertops, new master bath, office, and amazing sunroom to watch the deer roam.
The Brand New Cottage or Guest House features 1 bedroom with walk in closets, 2 other sleeping rooms but no closets, Greatroom and full kitchen plus 1.5 baths. This cottage has been beautifully appointed and both homes are Move in Ready.
Down in the back of this 2+ acre property you'll find the Man Cave/She Shed workshop, that is also Brand new - will hold 4 vehicles plus loads of shelving and storage as needed, 2 separate garage doors with openers and a Pedestrian door. Additional Shed remains for yard tools, toys, etc.
Main House offers a 2 car attached garage with new door and opener. The wonderful home is ready for a large family or could be an income producing home for you.
This is not one you want to miss -
Location
State TN
County Rhea County - 42
Area 2.23
Rooms
Other Rooms LaundryUtility, Sunroom, Workshop, Addl Living Quarter, Bedroom Main Level, Breakfast Room, Great Room, Mstr Bedroom Main Level
Basement Crawl Space
Dining Room Eat-in Kitchen, Formal Dining Area
Interior
Interior Features Pantry, Walk-In Closet(s), Eat-in Kitchen
Heating Central, Natural Gas, Zoned
Cooling Central Cooling, Ceiling Fan(s), Zoned
Flooring Laminate
Fireplaces Number 1
Fireplaces Type Brick, Masonry, Ventless, Gas Log
Fireplace Yes
Appliance Dishwasher, Smoke Detector, Microwave
Heat Source Central, Natural Gas, Zoned
Laundry true
Exterior
Exterior Feature Windows - Vinyl, Patio, Porch - Enclosed, Deck
Parking Features Garage Door Opener, Attached, Detached, Side/Rear Entry, Main Level
Garage Spaces 4.0
Garage Description Attached, Detached, SideRear Entry, Garage Door Opener, Main Level, Attached
View Country Setting
Porch true
Total Parking Spaces 4
Garage Yes
Building
Lot Description Corner Lot, Level
Faces From Hwy 27 in Dayton, Take Hwy 60 toward the River, Turn Left on Blythes Ferry 3, go approximately 2 miles, turn left into Twin Rivers, homes are on the right.
Sewer Septic Tank
Water Public
Architectural Style Traditional
Additional Building Storage, Workshop
Structure Type Brick
Schools
Middle Schools Dayton City
High Schools Rhea County
Others
Restrictions No
Tax ID 109 051.00
Energy Description Gas(Natural)
Read Less
Want to know what your home might be worth? Contact us for a FREE valuation!

Our team is ready to help you sell your home for the highest possible price ASAP





