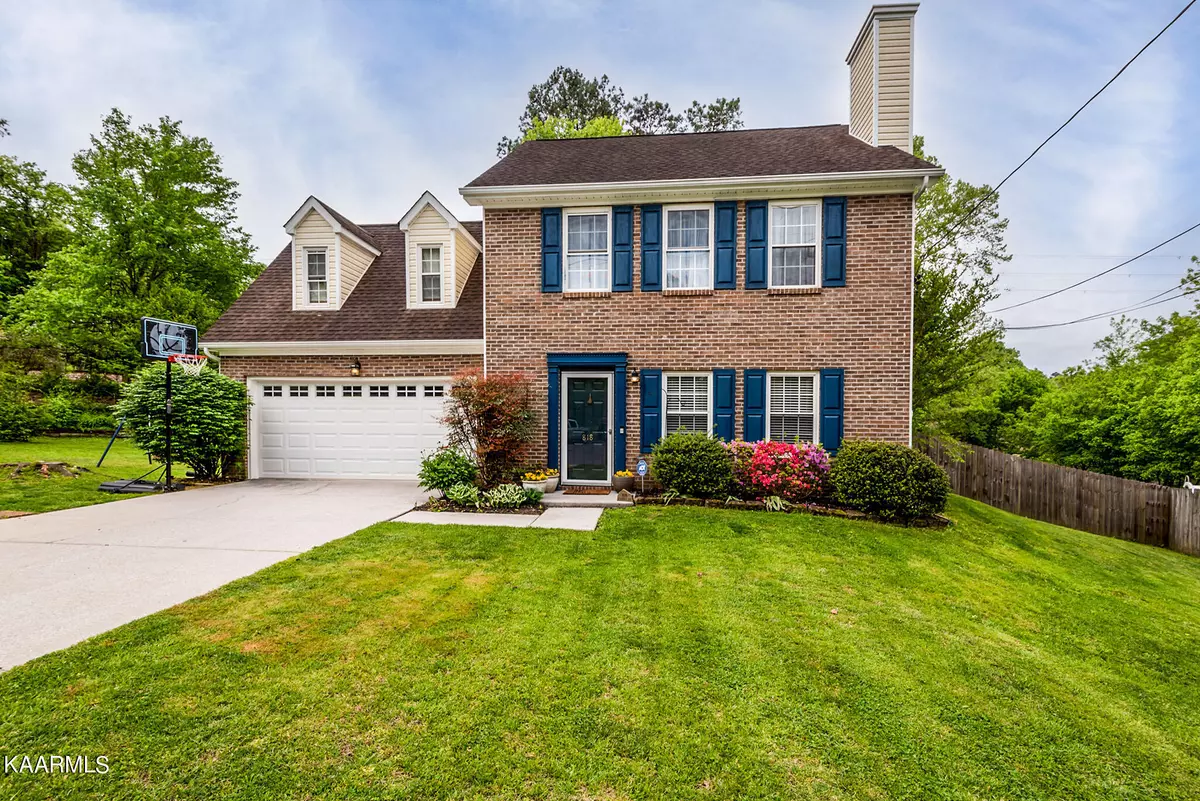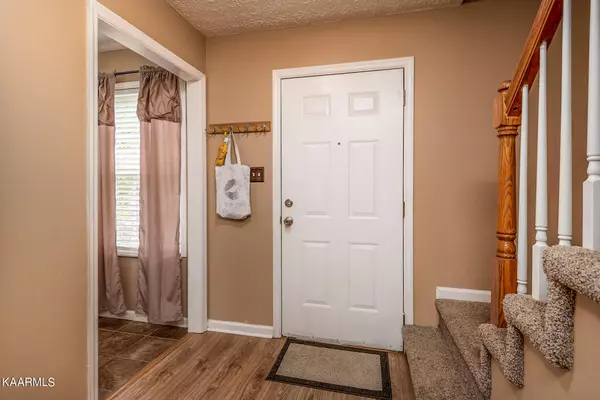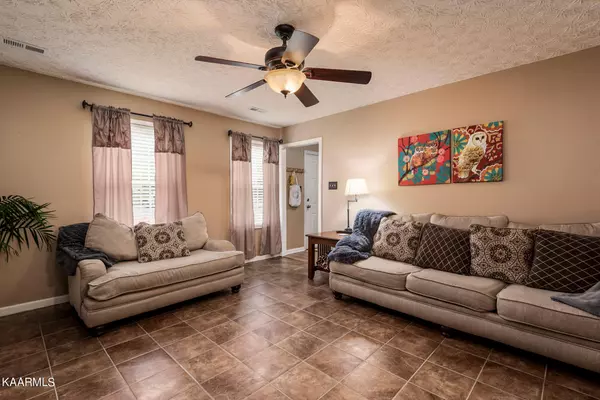$399,000
$399,000
For more information regarding the value of a property, please contact us for a free consultation.
818 Vinson LN Knoxville, TN 37923
3 Beds
3 Baths
1,612 SqFt
Key Details
Sold Price $399,000
Property Type Single Family Home
Sub Type Residential
Listing Status Sold
Purchase Type For Sale
Square Footage 1,612 sqft
Price per Sqft $247
Subdivision Echo Valley
MLS Listing ID 1225508
Sold Date 07/14/23
Style Cape Cod,Traditional
Bedrooms 3
Full Baths 2
Half Baths 1
Originating Board East Tennessee REALTORS® MLS
Year Built 1995
Lot Size 0.630 Acres
Acres 0.63
Lot Dimensions 50.26 x 242.21 x IRR
Property Description
CONVENIENCE & APPEAL!! Great opportunity to lunge at a super price!! This popular West location has a stocked neighborhood spring-fed pond that borders its backyard. Strongly positioned in a quiet cul-de-sac, it's ideal for kid and pet play in the large fenced backyard. Oversized tiled floor Living Room, Formal Dining Room and Eat-in Kitchen w/ access to large Covered Rear Porch. Spacious upper level Bedrooms & versatile Bonus Room. Great schools, family friendly neighborhood, and convenient to all things West. Cute, Sensible, & convenient --A Great Looking Home with Tons of Appeal!!!!
Location
State TN
County Knox County - 1
Area 0.63
Rooms
Other Rooms LaundryUtility, Extra Storage, Breakfast Room
Basement Slab
Dining Room Eat-in Kitchen, Formal Dining Area, Breakfast Room
Interior
Interior Features Eat-in Kitchen
Heating Central, Natural Gas, Electric
Cooling Central Cooling
Flooring Carpet, Tile
Fireplaces Number 1
Fireplaces Type Pre-Fab
Fireplace Yes
Window Features Drapes
Appliance Dishwasher, Disposal, Refrigerator
Heat Source Central, Natural Gas, Electric
Laundry true
Exterior
Exterior Feature Windows - Vinyl, Fence - Wood, Porch - Covered, Doors - Storm
Parking Features Garage Door Opener, Attached, Main Level
Garage Spaces 2.0
Garage Description Attached, Garage Door Opener, Main Level, Attached
View Other
Total Parking Spaces 2
Garage Yes
Building
Lot Description Cul-De-Sac, Pond
Faces From Lakeshore Park, Westland Drive West to Right on Villa Crest, Left on Barbee to Left on Vinson to property in middle of cul-de-sac.
Sewer Public Sewer
Water Public
Architectural Style Cape Cod, Traditional
Additional Building Storage
Structure Type Vinyl Siding,Other,Frame
Schools
Middle Schools West Valley
High Schools Bearden
Others
Restrictions Yes
Tax ID 132MB005
Energy Description Electric, Gas(Natural)
Acceptable Financing Cash, Conventional
Listing Terms Cash, Conventional
Read Less
Want to know what your home might be worth? Contact us for a FREE valuation!

Our team is ready to help you sell your home for the highest possible price ASAP





