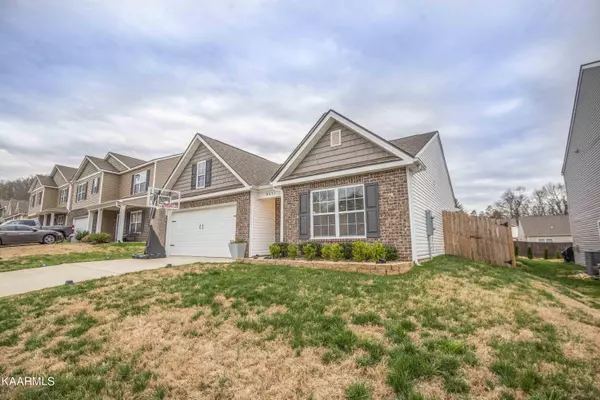$375,000
$363,000
3.3%For more information regarding the value of a property, please contact us for a free consultation.
9471 Avian Forest LN Heiskell, TN 37754
4 Beds
2 Baths
1,747 SqFt
Key Details
Sold Price $375,000
Property Type Single Family Home
Sub Type Residential
Listing Status Sold
Purchase Type For Sale
Square Footage 1,747 sqft
Price per Sqft $214
Subdivision Avian Forest
MLS Listing ID 1222684
Sold Date 06/01/23
Style Traditional
Bedrooms 4
Full Baths 2
HOA Fees $20/mo
Originating Board East Tennessee REALTORS® MLS
Year Built 2020
Lot Size 435 Sqft
Acres 0.01
Lot Dimensions 60x125
Property Description
Looking for a gorgeous 4 bedroom Ranch style home? This is the one for you! Fully privacy fenced, level back yard has plenty of space to play with a large area on the side set up and ready plant a garden. Separate water meter in place so watering garden and grass doesn't count towards your wastewater bill. Upon entering this home it looks and feels right out of a fine living magazine. Huge WOW factor! Boasting High end finishes, paint, light fixtures, and spacious rooms abound! Chef's dream kitchen with new Stainless Steel appliances, Granite counter tops, and a large pantry. Covered back porch off dining room is just right for time outdoors to relax. Peaceful, family friendly neighborhood close to all you may want or need. Open house on Sunday 4/16/23 from 2 to 4 PM. Don't let this gem get away! For HOA information visit https://www.avianforesthoatn.com/p/Welcome-Packet
Location
State TN
County Knox County - 1
Area 0.01
Rooms
Family Room Yes
Other Rooms LaundryUtility, Extra Storage, Office, Breakfast Room, Great Room, Family Room, Mstr Bedroom Main Level, Split Bedroom
Basement Slab
Interior
Interior Features Island in Kitchen, Pantry, Walk-In Closet(s)
Heating Central, Natural Gas, Electric
Cooling Central Cooling, Ceiling Fan(s)
Flooring Laminate, Carpet, Vinyl
Fireplaces Number 1
Fireplaces Type Ventless, Gas Log
Fireplace Yes
Appliance Dishwasher, Gas Stove, Refrigerator, Microwave
Heat Source Central, Natural Gas, Electric
Laundry true
Exterior
Exterior Feature Windows - Vinyl, Windows - Insulated, Fence - Privacy, Fence - Wood, Fenced - Yard, Patio, Porch - Covered, Prof Landscaped
Parking Features Garage Door Opener, Attached
Garage Spaces 2.0
Garage Description Attached, Garage Door Opener, Attached
View Country Setting, Seasonal Mountain
Porch true
Total Parking Spaces 2
Garage Yes
Building
Lot Description Level
Faces I-75 to exit 117, Racoon Valley Rd. Left on Racoon Valley Rd. Travel approx. 1.3 miles to Avian Forest on Left. House is 8th on the right. SOP
Sewer Public Sewer
Water Public
Architectural Style Traditional
Structure Type Vinyl Siding,Brick,Frame
Schools
Middle Schools Powell
High Schools Powell
Others
HOA Fee Include Association Ins,Some Amenities
Restrictions Yes
Tax ID 026oB027
Energy Description Electric, Gas(Natural)
Read Less
Want to know what your home might be worth? Contact us for a FREE valuation!

Our team is ready to help you sell your home for the highest possible price ASAP





