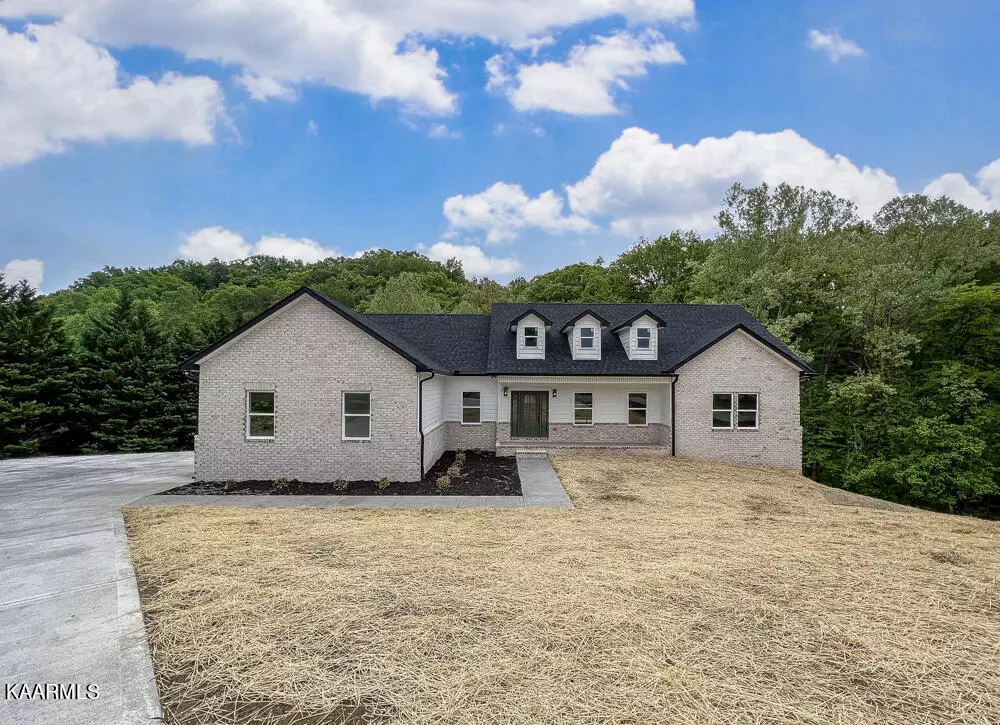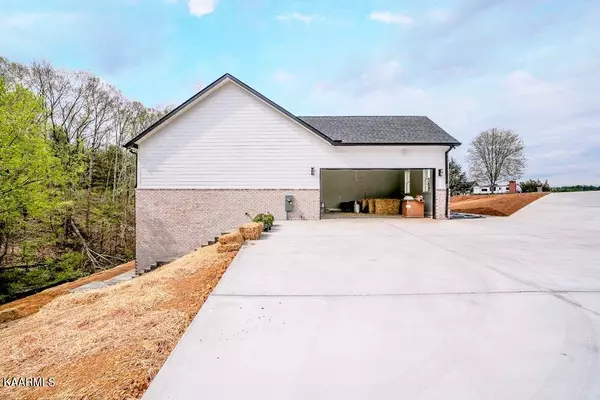$600,000
$599,900
For more information regarding the value of a property, please contact us for a free consultation.
6246 Royal River DR Knoxville, TN 37914
3 Beds
2 Baths
2,243 SqFt
Key Details
Sold Price $600,000
Property Type Single Family Home
Sub Type Residential
Listing Status Sold
Purchase Type For Sale
Square Footage 2,243 sqft
Price per Sqft $267
Subdivision Rivers Run East Unit 4
MLS Listing ID 1223081
Sold Date 05/30/23
Style Craftsman,Traditional
Bedrooms 3
Full Baths 2
Originating Board East Tennessee REALTORS® MLS
Year Built 2022
Lot Size 0.650 Acres
Acres 0.65
Lot Dimensions 60.51 X 179.91 X IRR
Property Description
Gorgeous NEW CONSTRUCTION on a mature & private cul-de-sac lot. All one level living with a HUGE unfinished walk-out basement that could be an awesome additional living quarters. You'll love the over-sized side entry garage, covered front & back porches, covered basement patio, wooded privacy in back yard, and convenient location to Interstate 40 & John Sevier Hwy. Interior boasts expansive great room & kitchen space complete with painted shiplap gas fireplace with mantle, trey ceilings in living room and owner's suite, upgraded custom tile backsplash/showers and granite tops throughout, upgraded custom shelving in closets, huge tiled walk-in shower & closet in master suite, laundry room with expansive cabinetry & sink, and so much more. Large pantry with custom shelving & door. Upgraded LVP & tile floors throughout - NO CARPETING! Stained concrete front porch & large deck overlooking private back yard. One year builder warranty at closing! This one is sure to impress!
Location
State TN
County Knox County - 1
Area 0.65
Rooms
Other Rooms Basement Rec Room, LaundryUtility, Workshop, Addl Living Quarter, Bedroom Main Level, Extra Storage, Great Room, Mstr Bedroom Main Level, Split Bedroom
Basement Plumbed, Unfinished, Walkout
Dining Room Breakfast Bar, Breakfast Room
Interior
Interior Features Island in Kitchen, Pantry, Walk-In Closet(s), Breakfast Bar, Eat-in Kitchen
Heating Central, Heat Pump, Electric
Cooling Central Cooling, Ceiling Fan(s)
Flooring Tile, Sustainable
Fireplaces Number 1
Fireplaces Type Gas Log
Fireplace Yes
Appliance Dishwasher, Disposal, Smoke Detector, Self Cleaning Oven, Microwave
Heat Source Central, Heat Pump, Electric
Laundry true
Exterior
Exterior Feature Windows - Vinyl, Windows - Insulated, Patio, Porch - Covered, Prof Landscaped, Deck, Cable Available (TV Only)
Garage Garage Door Opener, Attached, Side/Rear Entry, Main Level
Garage Spaces 2.0
Garage Description Attached, SideRear Entry, Garage Door Opener, Main Level, Attached
View Country Setting, Wooded
Porch true
Total Parking Spaces 2
Garage Yes
Building
Lot Description Cul-De-Sac, Private, Wooded, Irregular Lot, Rolling Slope
Faces Heading east on I-40, take exit 394 towards 11-E/25-W, turn left onto 11-E, right onto Governor John Sevier Hwy, left into the Rivers Run subdivision, first right onto Rapids Rd, left onto Royal River Dr. House is in cul-de-sac at sign.
Sewer Public Sewer
Water Public
Architectural Style Craftsman, Traditional
Structure Type Fiber Cement,Brick,Shingle Shake,Block,Frame
Schools
Middle Schools Carter
High Schools Carter
Others
Restrictions Yes
Tax ID 072PC005
Energy Description Electric
Read Less
Want to know what your home might be worth? Contact us for a FREE valuation!

Our team is ready to help you sell your home for the highest possible price ASAP





