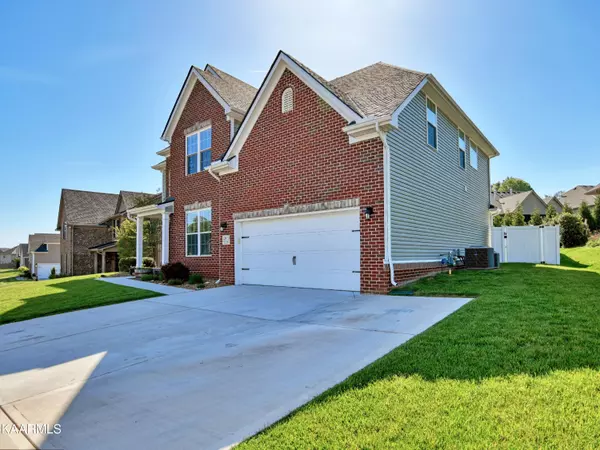$575,000
$535,000
7.5%For more information regarding the value of a property, please contact us for a free consultation.
12410 Turkey Crossing LN Knoxville, TN 37932
5 Beds
3 Baths
2,754 SqFt
Key Details
Sold Price $575,000
Property Type Single Family Home
Sub Type Residential
Listing Status Sold
Purchase Type For Sale
Square Footage 2,754 sqft
Price per Sqft $208
Subdivision Creekside Manor Phase I
MLS Listing ID 1225016
Sold Date 05/30/23
Style Traditional
Bedrooms 5
Full Baths 3
HOA Fees $30/mo
Originating Board East Tennessee REALTORS® MLS
Year Built 2017
Lot Size 9,583 Sqft
Acres 0.22
Lot Dimensions 85.77 x 118.12
Property Description
Experience luxury living in Hardin Valley with this stunning 5-bedroom, 3-bathroom home that boasts an impressive array of upgrades. As you step inside, you'll be greeted by the elegant formal dining-room and a spacious open-concept kitchen, breakfast nook, and living-room area. The hardwood flooring, under cabinet lighting, variable depth cabinetry with crown molding, stainless appliances, touch faucet, granite counter tops, upgraded lighting with USB outlet, and subway tile back splash all add to the home's sophisticated charm. The main level guest/in-law/master suite features bay windows, a private bath, and a walk-in closet, while the second-story stairway/foyer overlook and three large bedrooms that share a hall bath. The second-floor master suite is a true retreat, complete with a trey ceiling, walk-in closet, and a master bath featuring counter height cabinets, his & her sinks, an oversized tub, and a tiled walk-in shower. Outside, you'll find a 6-foot privacy fence and a large patio perfect for entertaining family and friends. This home is an oasis of luxury living and is waiting for you to make it your own. Don't miss your chance to own this stunning property in the desirable Hardin Valley area!
Location
State TN
County Knox County - 1
Area 0.22
Rooms
Family Room Yes
Other Rooms LaundryUtility, Extra Storage, Breakfast Room, Family Room, Split Bedroom
Basement None
Dining Room Breakfast Bar, Eat-in Kitchen, Formal Dining Area
Interior
Interior Features Island in Kitchen, Pantry, Walk-In Closet(s), Breakfast Bar, Eat-in Kitchen
Heating Central, Ceiling, Natural Gas, Zoned, Electric
Cooling Central Cooling, Ceiling Fan(s)
Flooring Carpet, Hardwood, Tile
Fireplaces Number 1
Fireplaces Type Other, Stone, Gas Log
Fireplace Yes
Appliance Dishwasher, Disposal, Microwave
Heat Source Central, Ceiling, Natural Gas, Zoned, Electric
Laundry true
Exterior
Exterior Feature Window - Energy Star, Fence - Privacy, Patio, Porch - Covered, Prof Landscaped, Cable Available (TV Only), Doors - Energy Star
Parking Features Attached
Garage Spaces 2.0
Garage Description Attached, Attached
Porch true
Total Parking Spaces 2
Garage Yes
Building
Lot Description Cul-De-Sac, Irregular Lot, Level
Faces From Pellissippi to Hardin Valley Rd. (L) on Hickory, (L) Creekside Manor, (R) Turkey Crossing Ln. , see Home on (L).
Sewer Public Sewer
Water Public
Architectural Style Traditional
Structure Type Vinyl Siding,Brick,Frame
Schools
Middle Schools Hardin Valley
High Schools Hardin Valley Academy
Others
HOA Fee Include All Amenities
Restrictions Yes
Tax ID 129CA040
Energy Description Electric, Gas(Natural)
Acceptable Financing New Loan, Cash, Conventional
Listing Terms New Loan, Cash, Conventional
Read Less
Want to know what your home might be worth? Contact us for a FREE valuation!

Our team is ready to help you sell your home for the highest possible price ASAP





