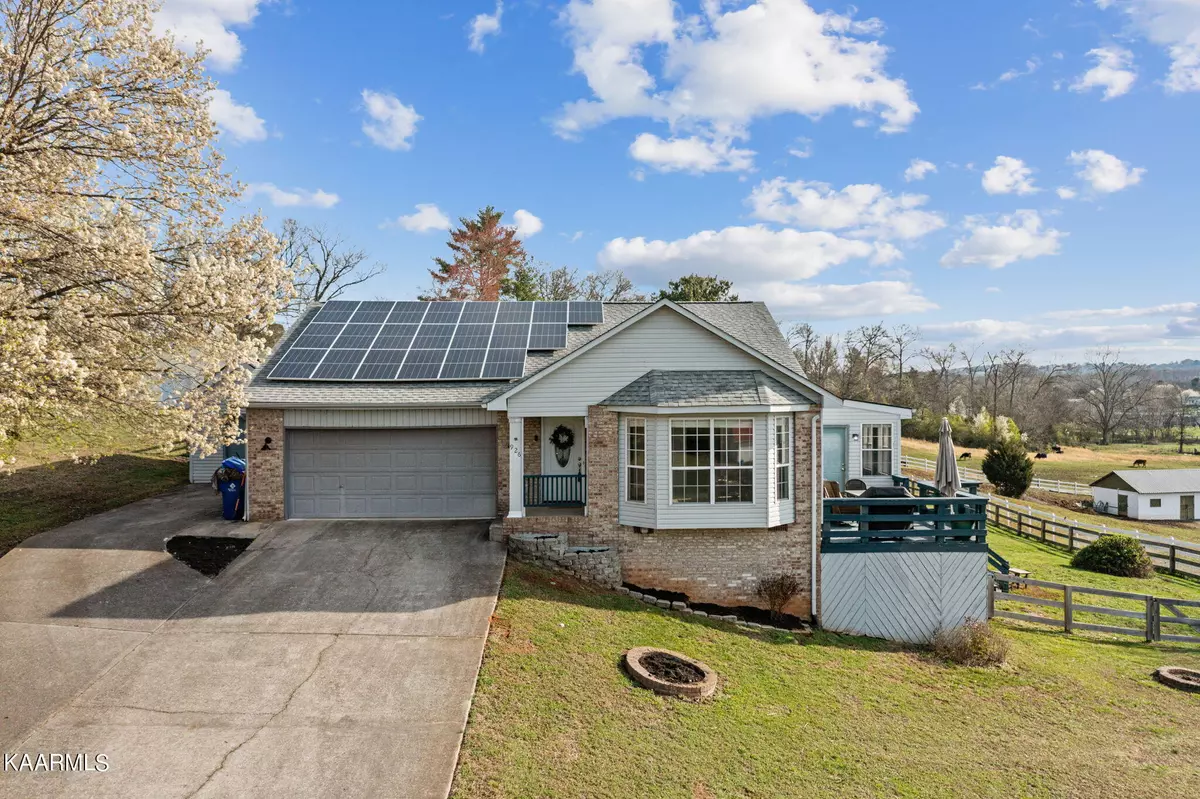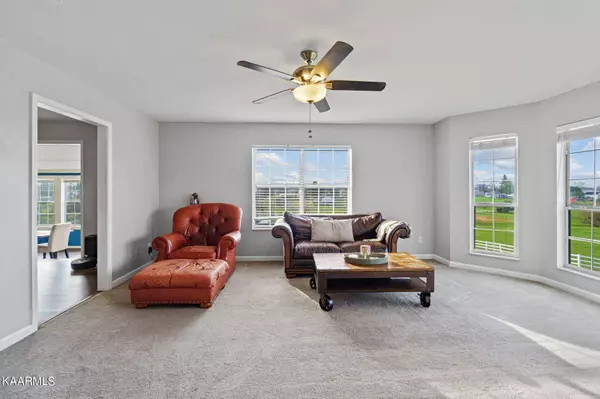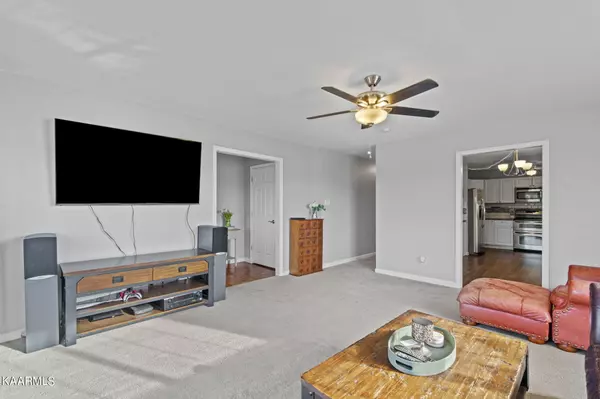$395,000
$389,900
1.3%For more information regarding the value of a property, please contact us for a free consultation.
926 Dunkirk DR Maryville, TN 37801
3 Beds
2 Baths
1,808 SqFt
Key Details
Sold Price $395,000
Property Type Single Family Home
Sub Type Residential
Listing Status Sold
Purchase Type For Sale
Square Footage 1,808 sqft
Price per Sqft $218
Subdivision Breckinridge
MLS Listing ID 1219989
Sold Date 04/28/23
Style Traditional
Bedrooms 3
Full Baths 2
Originating Board East Tennessee REALTORS® MLS
Year Built 1995
Lot Size 0.910 Acres
Acres 0.91
Property Description
This beautiful, one story home offers an air conditioned and heated sun /family room with outstanding views of the mountains.
Newer flooring in the kitchen and update bathrooms. The fenced back yard has beautiful view of farms, mountains and are perfect for everyone. Invite your friends & family over for a bbq on the deck. Parking
for 8 cars so they can all come! HVAC was installed in 2019. Newer windows. Many updates. New solar panels for a low electric bill. Welcome Home!
Location
State TN
County Blount County - 28
Area 0.91
Rooms
Other Rooms LaundryUtility, Sunroom, Bedroom Main Level, Split Bedroom
Basement Crawl Space
Dining Room Eat-in Kitchen
Interior
Interior Features Pantry, Walk-In Closet(s), Eat-in Kitchen
Heating Central, Active Solar, Natural Gas, Electric
Cooling Central Cooling
Flooring Carpet, Vinyl, Sustainable
Fireplaces Type None
Fireplace No
Appliance Disposal, Refrigerator, Microwave
Heat Source Central, Active Solar, Natural Gas, Electric
Laundry true
Exterior
Exterior Feature Windows - Vinyl, Porch - Covered, Deck
Parking Features Garage Door Opener, Attached, Main Level, Off-Street Parking
Garage Spaces 2.0
Garage Description Attached, Garage Door Opener, Main Level, Off-Street Parking, Attached
View Mountain View
Total Parking Spaces 2
Garage Yes
Building
Lot Description Private, Rolling Slope
Faces Take Foothills Mall Rd by Foothills Mall turn onto Morganton Rd at light. Follow 5.3 miles and turn right onto Dunkirk Dr at Breckinridge sign. Go past farm and home is first house on the right.
Sewer Septic Tank
Water Public
Architectural Style Traditional
Structure Type Vinyl Siding,Brick
Schools
Middle Schools Union Grove
High Schools William Blount
Others
Restrictions Yes
Tax ID 077E B 002.00
Energy Description Active Solar, Electric, Gas(Natural)
Read Less
Want to know what your home might be worth? Contact us for a FREE valuation!

Our team is ready to help you sell your home for the highest possible price ASAP





