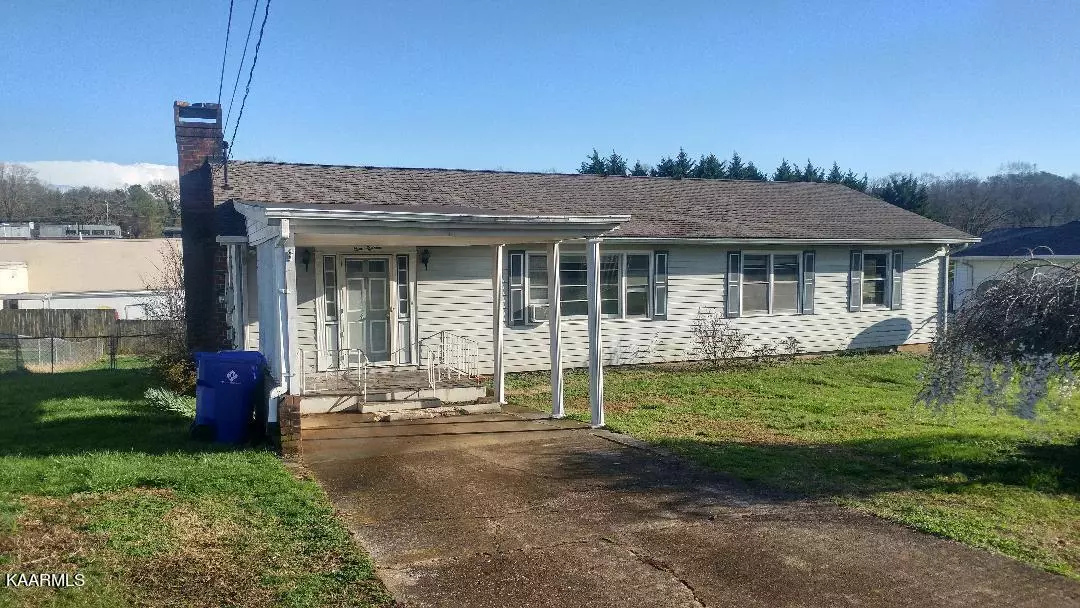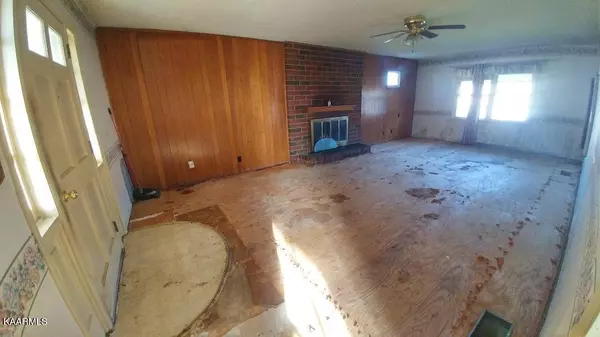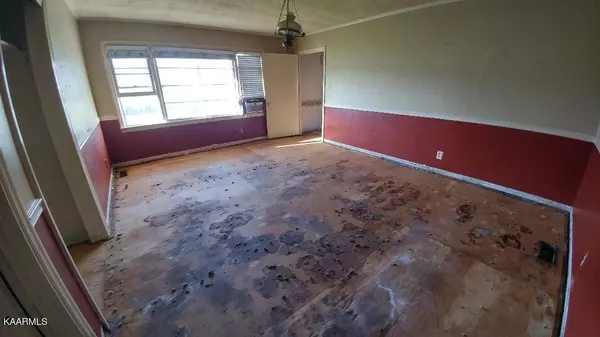$159,900
$159,900
For more information regarding the value of a property, please contact us for a free consultation.
418 Highland DR Clinton, TN 37716
3 Beds
1 Bath
1,458 SqFt
Key Details
Sold Price $159,900
Property Type Single Family Home
Sub Type Residential
Listing Status Sold
Purchase Type For Sale
Square Footage 1,458 sqft
Price per Sqft $109
Subdivision Oak Heights
MLS Listing ID 1219716
Sold Date 03/30/23
Style Traditional
Bedrooms 3
Full Baths 1
Originating Board East Tennessee REALTORS® MLS
Year Built 1954
Lot Size 0.310 Acres
Acres 0.31
Property Description
One level Rancher offers huge family room with fireplace. Formal dining room or living room. Eat in kitchen includes stove dishwasher and pantry. All bedrooms have hardwood flooring. Basement has concrete flooring which would make great additional storage or Workshop. Fenced in backyard with storage shed. One car carport situated on level lot. Located in established neighborhood. Property needs TLC but would make a great home or investment property. Cash or conventional financing only.
Location
State TN
County Anderson County - 30
Area 0.31
Rooms
Family Room Yes
Other Rooms DenStudy, Bedroom Main Level, Extra Storage, Family Room, Mstr Bedroom Main Level
Basement Crawl Space, Slab, Unfinished, Walkout, Outside Entr Only
Dining Room Eat-in Kitchen, Formal Dining Area
Interior
Interior Features Pantry, Eat-in Kitchen
Heating Central, Electric
Cooling Central Cooling, Ceiling Fan(s)
Flooring Carpet, Hardwood, Vinyl
Fireplaces Number 1
Fireplaces Type Brick, Wood Burning
Fireplace Yes
Appliance Dishwasher
Heat Source Central, Electric
Exterior
Exterior Feature Windows - Wood, Windows - Storm, Porch - Covered, Fence - Chain, Cable Available (TV Only), Doors - Storm
Garage Carport, Main Level, Off-Street Parking
Carport Spaces 1
Garage Description Carport, Main Level, Off-Street Parking
View City
Garage No
Building
Lot Description Level
Faces Clinton Hwy to Clinton, Left Charles Seivers Blvd. Right on Sunset, left on Highland, House on left. SOP
Sewer Public Sewer
Water Public
Architectural Style Traditional
Additional Building Storage
Structure Type Vinyl Siding,Frame
Schools
Middle Schools Clinton
High Schools Clinton
Others
Restrictions No
Tax ID 074O G 006.00
Energy Description Electric
Acceptable Financing Cash, Conventional
Listing Terms Cash, Conventional
Read Less
Want to know what your home might be worth? Contact us for a FREE valuation!

Our team is ready to help you sell your home for the highest possible price ASAP





