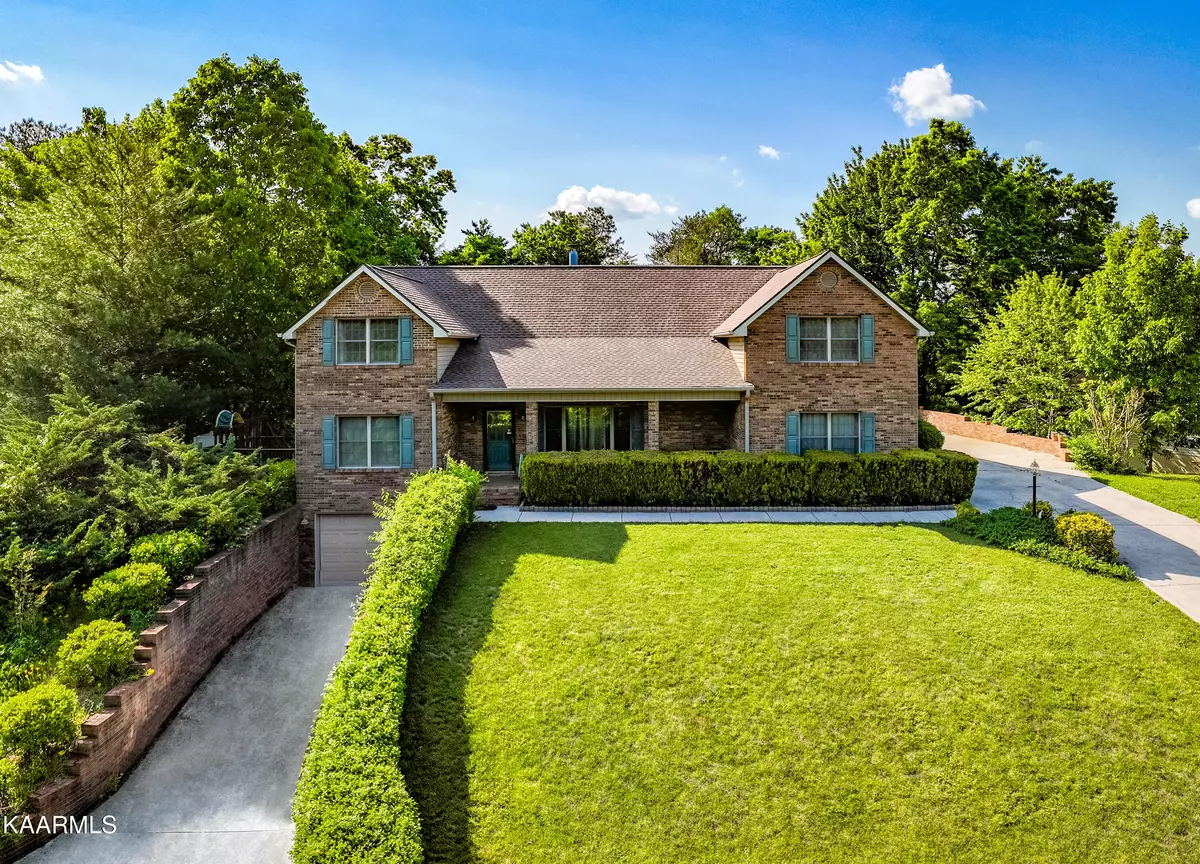$670,000
$698,000
4.0%For more information regarding the value of a property, please contact us for a free consultation.
602 Kings Hills Blvd Pigeon Forge, TN 37863
5 Beds
6 Baths
5,113 SqFt
Key Details
Sold Price $670,000
Property Type Single Family Home
Sub Type Residential
Listing Status Sold
Purchase Type For Sale
Square Footage 5,113 sqft
Price per Sqft $131
Subdivision Kings Hills Phase 1
MLS Listing ID 1191294
Sold Date 03/28/23
Style Traditional
Bedrooms 5
Full Baths 6
Originating Board East Tennessee REALTORS® MLS
Year Built 2001
Lot Size 0.810 Acres
Acres 0.81
Property Description
*With the price lowered by 150k, it's now listed at $133 per square foot, the lowest price in Sevier County.* Fabulous 5-bedroom home for the entertaining enthusiast who wants it all including heated pool, playground, mountain views and finished MIL basement!! This home has so much to offer and will impress the moment you set eyes on the property which boasts beautiful landscaping and fresh sod on a wooded .81acre lot. For parking, there is an upper 2 1/2 car garage plus 1 car garage on basement level. From the moment you walk up to the covered front porch and through the leaded glass entry door, you will instantly feel at home. The beautiful and thoughtful touches throughout this home to include a 2-story stacked stone gas fireplace, fresh paint, new flooring, a unique design utilizing ample storage space and solid oak kitchen and bathroom cabinets. Head from the living room into the galley kitchen boasting all new stainless steel appliances, planner's desk, tons of cabinets & dining area! Off of the kitchen is a nice bonus space that could serve as an office. Two bedrooms are located on this main floor, including the primary suite with walk-in closet and ensuite with double sinks. A half bath adds to the convenience of this layout, with flow right out to the screened porch with ceiling fan that leads to an open air deck perfect for grilling. As the summer approaches, enjoy cooling off in the pool while entertaining on the patio surrounded by nature. This heated pool keeps the fun going even off season or on chillier summer days. Additionally, the pool creates a very tranquil scene with waterfall feature and this outdoor oasis extends down to a separate paver patio and up to a playground area. All of this can also be accessed from the partially finished walk-out basement that serves as a great in-law suite that includes a bedroom, two full bathrooms, family room and kitchen. A turned staircase off of the living room brings you upstairs where the open landing features custom shelving that carries down the hall. A spacious nook becomes a functional study area or playroom among other uses, and this level also boasts a huge den/game room with wet bar and half bath. Two bedrooms are on this level, including a large ensuite bedroom that enjoys a generous layout with two closets and walk-in bathroom shower. Mountain views from both the first and second floors make for a magical setting wherever you are. Wow! This home is ready for easy care living with new roof and new HVAC. Peaceful and serene, this exceptional home is only minutes from the excitement of the Pigeon Forge Parkway!
Location
State TN
County Sevier County - 27
Area 0.81
Rooms
Basement Finished, Walkout
Interior
Interior Features Cathedral Ceiling(s), Pantry, Walk-In Closet(s)
Heating Central, Heat Pump, Zoned, Electric
Cooling Central Cooling, Ceiling Fan(s), Zoned
Flooring Laminate, Carpet, Tile
Fireplaces Number 2
Fireplaces Type Gas, Stone
Fireplace Yes
Window Features Drapes
Appliance Dishwasher, Smoke Detector, Refrigerator, Microwave
Heat Source Central, Heat Pump, Zoned, Electric
Exterior
Exterior Feature Fenced - Yard, Patio, Pool - Swim (Ingrnd), Porch - Covered, Porch - Screened, Deck
Garage Attached, Basement, RV Parking, Main Level, Off-Street Parking
Garage Spaces 3.5
Garage Description Attached, RV Parking, Basement, Main Level, Off-Street Parking, Attached
View Mountain View, Wooded
Porch true
Total Parking Spaces 3
Garage Yes
Building
Lot Description Wooded
Faces Route 73 Parkway to 602 Kings Hills Blvd Turn Left onto Suncrest RD Turn Right onto Loraine St Continue onto Country Oaks Dr Turn Left onto Kings Hills Blvd (Destination will be on the right)
Sewer Public Sewer
Water Public
Architectural Style Traditional
Structure Type Stucco,Vinyl Siding,Brick,Block,Frame
Others
Restrictions Yes
Tax ID 094B B 020.00
Energy Description Electric
Read Less
Want to know what your home might be worth? Contact us for a FREE valuation!

Our team is ready to help you sell your home for the highest possible price ASAP





