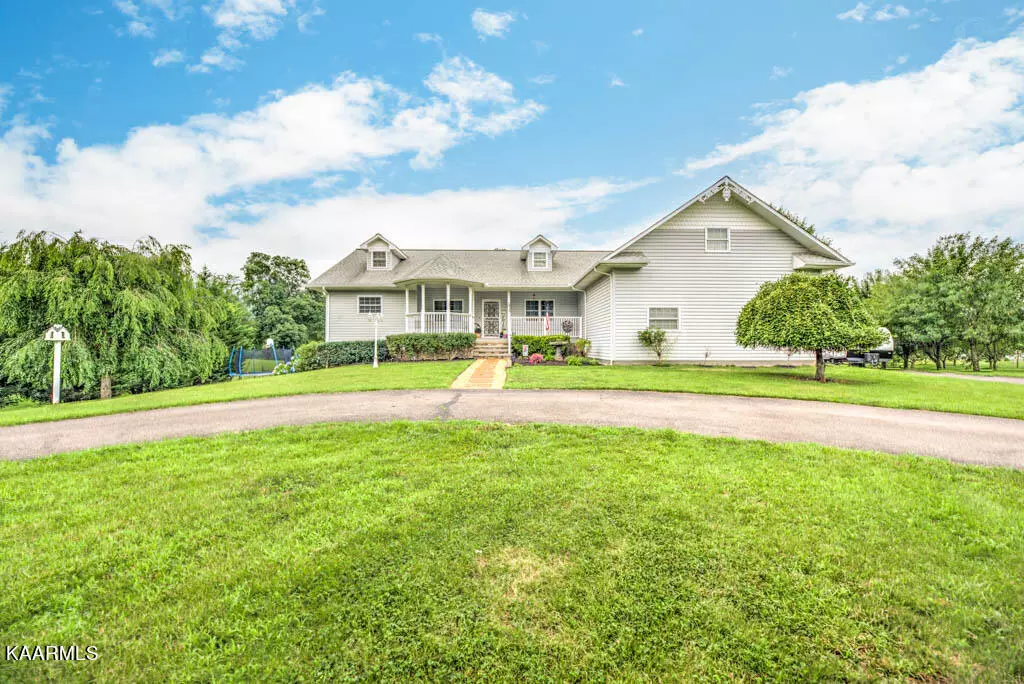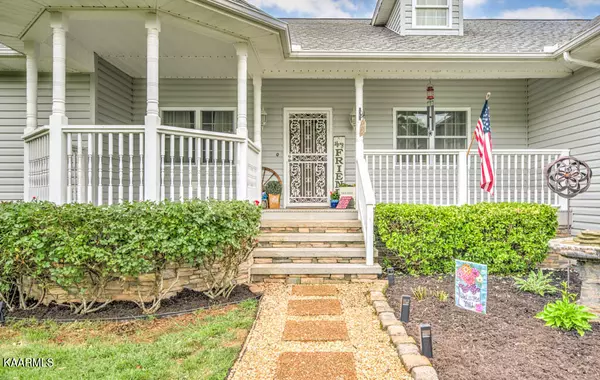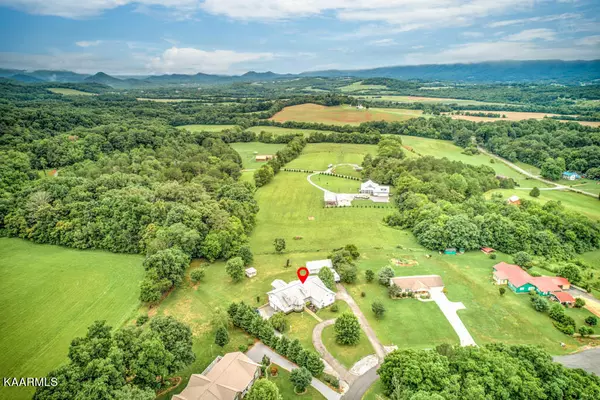$435,000
$428,000
1.6%For more information regarding the value of a property, please contact us for a free consultation.
1067 Farm Rd Newport, TN 37821
3 Beds
2 Baths
2,124 SqFt
Key Details
Sold Price $435,000
Property Type Single Family Home
Sub Type Residential
Listing Status Sold
Purchase Type For Sale
Square Footage 2,124 sqft
Price per Sqft $204
Subdivision Fox Estate
MLS Listing ID 1198984
Sold Date 08/17/22
Style Traditional
Bedrooms 3
Full Baths 2
Originating Board East Tennessee REALTORS® MLS
Year Built 2007
Lot Size 1.220 Acres
Acres 1.22
Property Description
Looking for Mountain Views with a flat yard and gorgeous home with a detached garage? THIS is the one! Tons of character and well maintained, you will love the fine details everywhere you look. Beautiful Hardwood Floors and Tile thorough out, Solid Mahogany Doors, Claw Foot Tub, and a Cozy Fireplace add to the character of the home. Upstairs is a Formal Sitting Room, Dining Room, Kitchen, Breakfast Room, Den, Screened in Porch, Owners Suite, 2 Guest Bedrooms, Guest Bath and Laundry. Partially finished Basement with additional Garage space and TONS of storage space! Garage parking for 2 cars on the main level with side entry, and a circular driveway. There is also a 2 car detached garage with a studio apartment/office that has a full bath.
Location
State TN
County Cocke County - 39
Area 1.22
Rooms
Family Room Yes
Other Rooms LaundryUtility, DenStudy, Workshop, Addl Living Quarter, Bedroom Main Level, Breakfast Room, Family Room, Mstr Bedroom Main Level, Split Bedroom
Basement Partially Finished
Dining Room Eat-in Kitchen, Formal Dining Area
Interior
Interior Features Cathedral Ceiling(s), Pantry, Walk-In Closet(s), Eat-in Kitchen
Heating Heat Pump, Propane, Electric
Cooling Central Cooling
Flooring Hardwood, Tile
Fireplaces Number 1
Fireplaces Type Gas Log
Fireplace Yes
Appliance Dishwasher, Dryer, Gas Stove, Tankless Wtr Htr, Refrigerator, Washer
Heat Source Heat Pump, Propane, Electric
Laundry true
Exterior
Exterior Feature Window - Energy Star, Windows - Vinyl, Windows - Insulated, Porch - Screened, Doors - Energy Star
Parking Features Garage Door Opener, Attached, Basement, Detached, Side/Rear Entry, Main Level, Off-Street Parking
Garage Spaces 2.0
Garage Description Attached, Detached, SideRear Entry, Basement, Garage Door Opener, Main Level, Off-Street Parking, Attached
View Mountain View, Country Setting
Total Parking Spaces 2
Garage Yes
Building
Lot Description Private
Faces From I-40, take exit 440 for US-321, towards Wilton Springs. Turn left on Hwy 73. Turn right on Edwina Bridgeport Road. Turn Right on Farm Way (Farm Road is same). House around curve, sign in yard, circular driveway.
Sewer Septic Tank
Water Public
Architectural Style Traditional
Additional Building Gazebo, Workshop
Structure Type Vinyl Siding,Frame
Others
Restrictions Yes
Tax ID 075 008.11 000
Energy Description Electric, Propane
Read Less
Want to know what your home might be worth? Contact us for a FREE valuation!

Our team is ready to help you sell your home for the highest possible price ASAP





