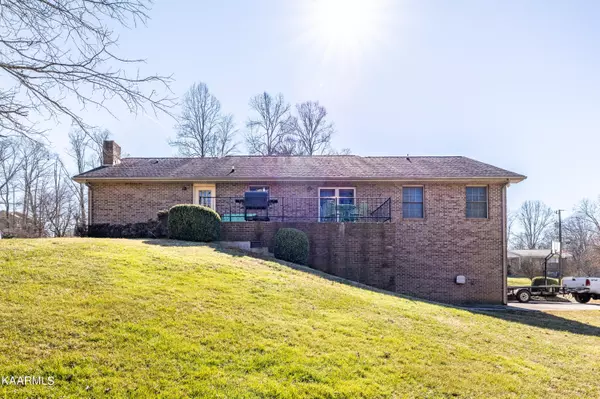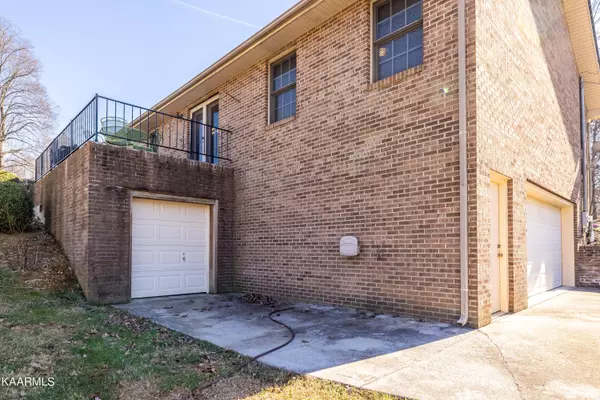$335,000
$329,900
1.5%For more information regarding the value of a property, please contact us for a free consultation.
4655 Robinhood CIR Strawberry Plains, TN 37871
3 Beds
2 Baths
1,696 SqFt
Key Details
Sold Price $335,000
Property Type Single Family Home
Sub Type Residential
Listing Status Sold
Purchase Type For Sale
Square Footage 1,696 sqft
Price per Sqft $197
Subdivision Sherwood Forest
MLS Listing ID 1179258
Sold Date 05/06/22
Style Traditional
Bedrooms 3
Full Baths 2
Originating Board East Tennessee REALTORS® MLS
Year Built 1996
Lot Size 0.700 Acres
Acres 0.7
Lot Dimensions 200 X 155 IRR
Property Description
There are so many factors that make this home all you've been looking for!
LOCATION: Strawberry Plains in Sevier County, low tax rate, just 15 minutes to Knoxville, Sevierville, Dandridige and Jefferson City. On 2 lots, about 7/10th of an acre. CONSTRUCTION: All brick, open floor plan and split bedroom design, laundry/mud room. EXTERIOR AMENITIES: Roomy front porch, large back deck, expansive lawn and garden spaces, corner lot, generous room to the neighbors homes. NEED STORAGE, SHOP OR EXPANSION SPACE? Full unfinished basement with wood stove flue., tall ceiling and open trusses for easy design or finishing. And extra workshop or storage space under back porch, 2 car garage.
Drive by and call your favorite agent to schedule a showing.
Location
State TN
County Sevier County - 27
Area 0.7
Rooms
Other Rooms LaundryUtility, Extra Storage, Great Room, Mstr Bedroom Main Level, Split Bedroom
Basement Unfinished, Walkout
Interior
Interior Features Walk-In Closet(s), Eat-in Kitchen
Heating Heat Pump, Electric
Cooling Central Cooling
Flooring Carpet, Vinyl
Fireplaces Type Other
Fireplace No
Appliance Dishwasher, Dryer, Smoke Detector, Refrigerator, Washer
Heat Source Heat Pump, Electric
Laundry true
Exterior
Exterior Feature Windows - Insulated, Porch - Covered, Deck
Garage Garage Door Opener, Basement, RV Parking, Side/Rear Entry, Off-Street Parking
Garage Spaces 2.0
Garage Description RV Parking, SideRear Entry, Basement, Garage Door Opener, Off-Street Parking
View Country Setting
Total Parking Spaces 2
Garage Yes
Building
Lot Description Corner Lot
Faces From I-40 Exit 394 Asheville Hwy (25/70). Proceed east for 11 miles to right on Robinhood Circle. Sign on property.
Sewer Septic Tank
Water Public
Architectural Style Traditional
Structure Type Brick
Others
Restrictions Yes
Tax ID 002N A 038.00
Energy Description Electric
Acceptable Financing USDA/Rural, FHA, Cash, Conventional
Listing Terms USDA/Rural, FHA, Cash, Conventional
Read Less
Want to know what your home might be worth? Contact us for a FREE valuation!

Our team is ready to help you sell your home for the highest possible price ASAP





