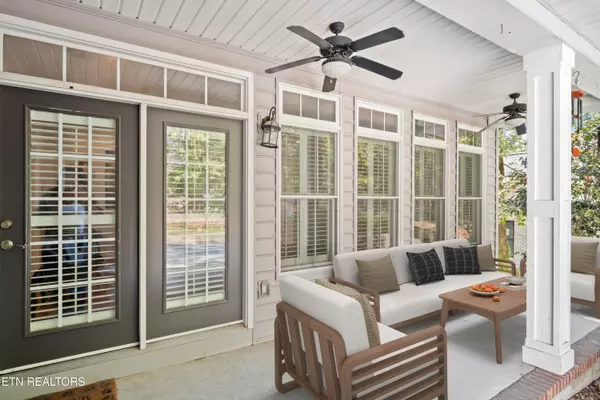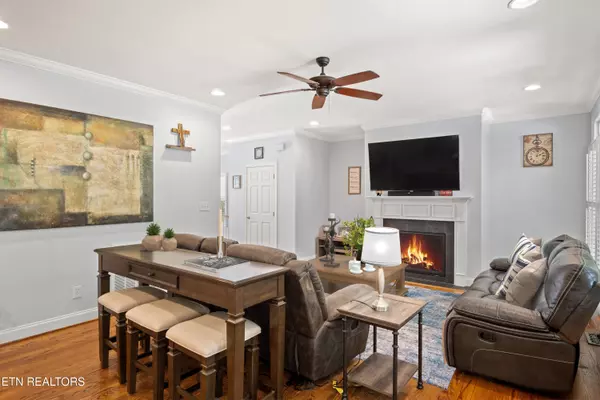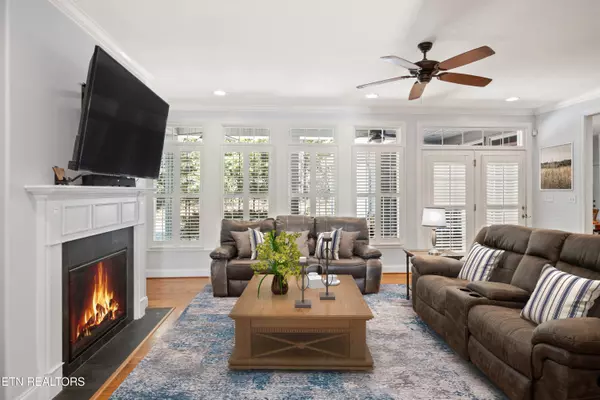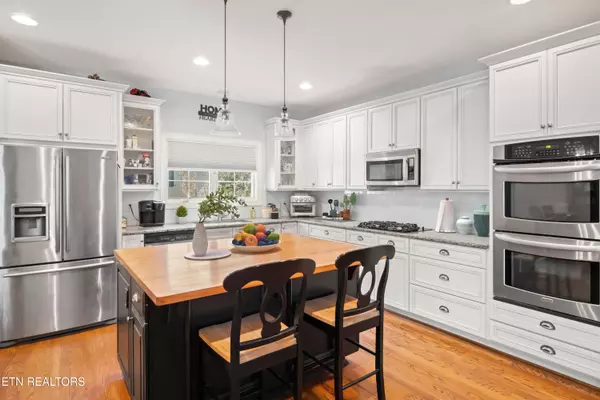140 Ootsima WAY Loudon, TN 37774
3 Beds
3 Baths
2,634 SqFt
UPDATED:
02/24/2025 04:06 PM
Key Details
Property Type Single Family Home
Sub Type Single Family Residence
Listing Status Active
Purchase Type For Sale
Square Footage 2,634 sqft
Price per Sqft $216
Subdivision Tellico Village Chota Hills
MLS Listing ID 1290897
Style Traditional
Bedrooms 3
Full Baths 2
Half Baths 1
HOA Fees $181/mo
Originating Board East Tennessee REALTORS® MLS
Year Built 2007
Lot Size 10,018 Sqft
Acres 0.23
Lot Dimensions 80X127
Property Sub-Type Single Family Residence
Property Description
Nestled among the trees, this expansive BASEMENT RANCH home offers privacy, comfort & OUTDOOR LIVING SPACES. Featuring the MASTER SUITE ON THE MAIN, this home has 3 bedrooms, 2.5 baths. The home boasts an OPEN FLOOR PLAN appointed with a FULLY FINISHED BASEMENT, two FIREPLACES and a side-entry OVERSIZED TWO CAR GARAGE., This beauty also has LOTS OF NATURAL LIGHT, tall ceilings, HARDWOOD FLOORING, neutral colors and lots of options for ENTERTAINING.
The well-appointed ''CHEF'S KISS'' of a KITCHEN has a GAS COOK TOP, DOUBLE OVENS, GRANITE TOPS, lots of CABINETRY, a PANTRY, and STAINLESS STEEL APPLIANCES. The MASSIVE ISLAND with BREAKFAST BAR affords additional prep space and doubles as a casual dining area or workspace. Designed for cooking (and eating) enthusiasts, there's an abundance of COUNTERSPACE that makes meal preparation & cooking easy. All
kitchen APPLIANCES CONVEY with the sale. The kitchen flows seamlessly into the DINING ROOM & spacious living area.
The MAIN LEVEL MASTER SUITE offers a peaceful retreat with a LUXIOUROUIS EN SUITE and a MASSIVE WALK IN CLOSET with custom organizers. The en suite has a WALK IN SHOWER, split vanities and a dedicated space for ease in your daily prep routines.
The FULLY FINISHED BASEMENT offers both privacy and comfort. It features a PRIVATE ENTRANCE, TWO BEDROOMS, a FLEX ROOM (think office, home gym, media room, craft room etc.), and a full bathroom. The lower level also has a DEN with a FIREPLACE, WET BAR & KITCHENETTE which makes it great for GUESTS, a MUTLI-GENERATIONAL LIVING SPACE, or a private retreat.
Enjoy the beauty of nature from the EXPANSIVE VERANDA and COVERED PORCHES ideal for relaxing or hosting guests. While the wooded surroundings provide a sense of seclusion.
This home is located in TELLICO VILLAGE a premier LAKE FRONT COMMUNITY. Known for its ACTIVE LIFESTYLE, and top-tier amenities, it attracts retirees, golf enthusiasts, and nature lovers alike.
Tellico Village features:
• Three Championship GOLF Courses
• LAKE ACCESS for boating & fishing
• WELLNESS CENTER state-of-the-art wellness center, with indoor & outdoor POOLS, TENNIS and PICKLEBALL courts
• ACTIVE COMMUNITY with well over 100 CLUBS & SOCIAL GROUPS---truly something for everyone
• LOCATION is minutes from KNOXVILLE with easy access to SHOPPING, HEALTHCARE, and ENTERTAINMENT.
Location
State TN
County Loudon County - 32
Area 0.23
Rooms
Other Rooms Basement Rec Room, LaundryUtility, Addl Living Quarter, Bedroom Main Level, Extra Storage, Office, Breakfast Room, Great Room, Mstr Bedroom Main Level
Basement Finished, Walk-Out Access
Dining Room Breakfast Bar, Eat-in Kitchen, Formal Dining Area
Interior
Interior Features Island in Kitchen, Pantry, Walk-In Closet(s), Wet Bar, Breakfast Bar, Eat-in Kitchen, Central Vacuum
Heating Central, Natural Gas, Electric
Cooling Central Air, Ceiling Fan(s)
Flooring Carpet, Hardwood, Tile
Fireplaces Number 2
Fireplaces Type Gas Log
Appliance Dishwasher, Gas Range, Microwave, Range, Refrigerator, Self Cleaning Oven
Heat Source Central, Natural Gas, Electric
Laundry true
Exterior
Exterior Feature Windows - Vinyl, Porch - Covered, Prof Landscaped
Parking Features Garage Door Opener, Attached, Side/Rear Entry, Main Level
Garage Spaces 2.0
Garage Description Attached, SideRear Entry, Garage Door Opener, Main Level, Attached
Pool true
Amenities Available Clubhouse, Golf Course, Recreation Facilities, Pool, Tennis Court(s)
View Wooded
Total Parking Spaces 2
Garage Yes
Building
Lot Description Wooded, Level, Rolling Slope
Faces Interstate 75S to exit 81. Turn Left on to Highway 321. Follow 321 to Right on Highway 444. Follow Highway 444 to Tellico Village to Right on Awohili to Left on Ootsima. Home on Right. No sign on property.
Sewer Public Sewer
Water Public
Architectural Style Traditional
Structure Type Vinyl Siding,Frame
Schools
Middle Schools Fort Loudoun
High Schools Loudon
Others
HOA Fee Include Association Ins,Some Amenities
Restrictions Yes
Tax ID 050M J 004.00
Security Features Smoke Detector
Energy Description Electric, Gas(Natural)





