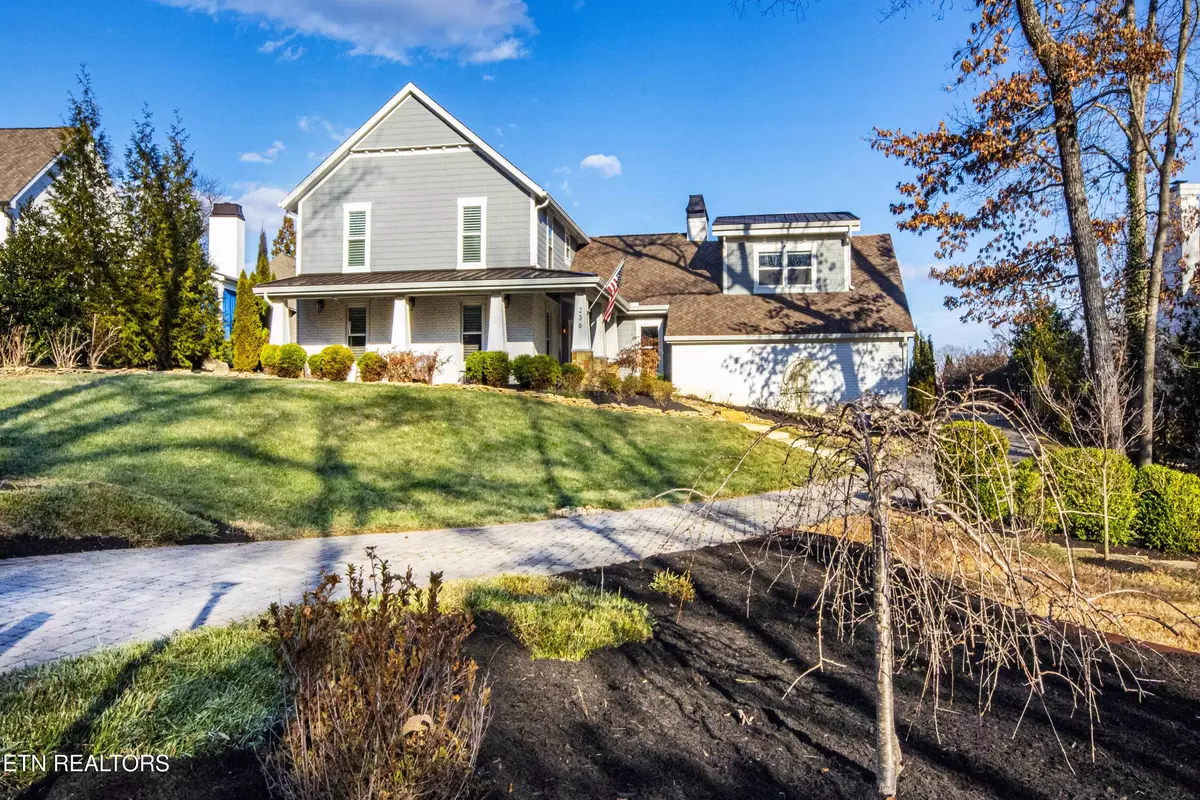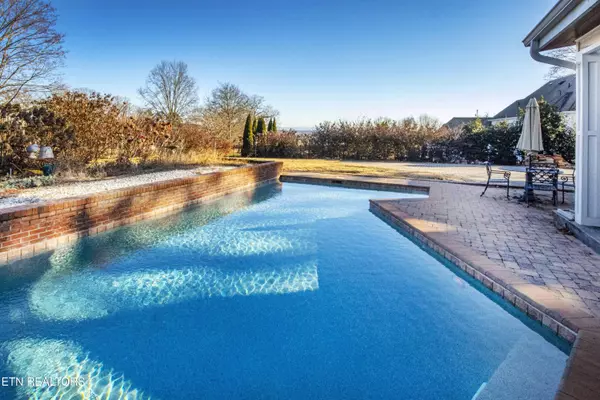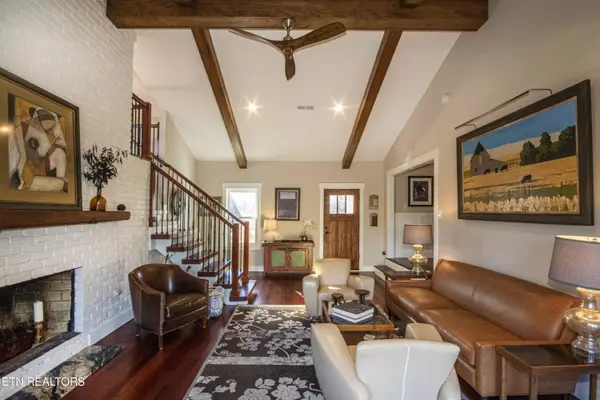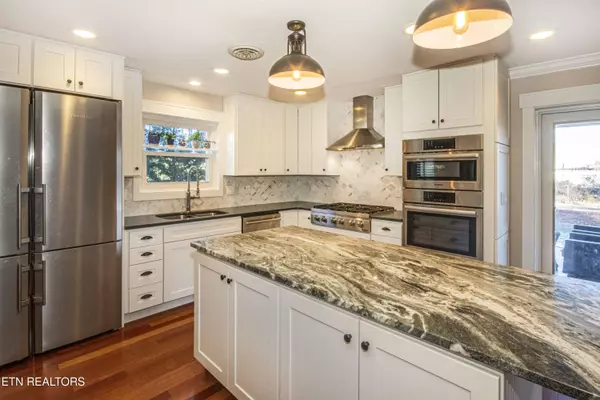236 Baltusrol Rd Knoxville, TN 37934
4 Beds
3 Baths
3,476 SqFt
UPDATED:
02/22/2025 06:42 PM
Key Details
Property Type Single Family Home
Sub Type Single Family Residence
Listing Status Pending
Purchase Type For Sale
Square Footage 3,476 sqft
Price per Sqft $316
Subdivision Fox Den
MLS Listing ID 1287688
Style Traditional
Bedrooms 4
Full Baths 2
Half Baths 1
HOA Fees $235/ann
Originating Board East Tennessee REALTORS® MLS
Year Built 1977
Lot Size 0.500 Acres
Acres 0.5
Lot Dimensions 112.84 x 203.65 x Irr
Property Sub-Type Single Family Residence
Property Description
The upstairs offers a spacious master suite w/ custom closet and bathrm w/ heated floors, clawfoot tub & tiled shower. Upstairs also features 3 additional bedrms! Retreat outdoors and unwind on the covered veranda with a stone woodburning fireplace and soak up the sun in the gunite pool with paver patio, views of #3 green and #4 teebox PLUS breathtaking mountain views! This home is the epitome of luxury and tranquility! Fox Den Country Club offers social & golfing memberships and features a beautifully renovated Club House, 2 restaurants, golf course, swimming pool, tennis courts, workout facility and so much more! Call Today!!
Location
State TN
County Knox County - 1
Area 0.5
Rooms
Family Room Yes
Other Rooms LaundryUtility, DenStudy, Extra Storage, Breakfast Room, Great Room, Family Room
Basement Slab
Dining Room Formal Dining Area
Interior
Interior Features Cathedral Ceiling(s), Island in Kitchen, Pantry, Walk-In Closet(s)
Heating Central, Natural Gas, Electric
Cooling Central Air
Flooring Marble, Hardwood, Tile
Fireplaces Number 3
Fireplaces Type Brick, Stone, Wood Burning
Appliance Dishwasher, Disposal, Gas Range, Microwave, Range, Refrigerator, Self Cleaning Oven
Heat Source Central, Natural Gas, Electric
Laundry true
Exterior
Exterior Feature Irrigation System, Windows - Insulated, Pool - Swim (Ingrnd), Porch - Covered, Prof Landscaped
Parking Features Garage Door Opener, Attached, Side/Rear Entry, Main Level
Garage Spaces 2.0
Garage Description Attached, SideRear Entry, Garage Door Opener, Main Level, Attached
Amenities Available Other
View Mountain View, Golf Course
Porch true
Total Parking Spaces 2
Garage Yes
Building
Lot Description Private, Golf Community, Golf Course Front, Level
Faces I-40 to Campbell Station to Right on Kingston Pike past Smith Rd. Right into Fox Den, Left on N Fox Den to Right on Baltusrol. Home on Right.
Sewer Public Sewer
Water Public
Architectural Style Traditional
Structure Type Fiber Cement,Brick
Schools
Middle Schools Farragut
High Schools Farragut
Others
Restrictions Yes
Tax ID 152AD010
Security Features Smoke Detector
Energy Description Electric, Gas(Natural)
Virtual Tour https://my.paradym.com/show.asp?sk=202&t=4904408





