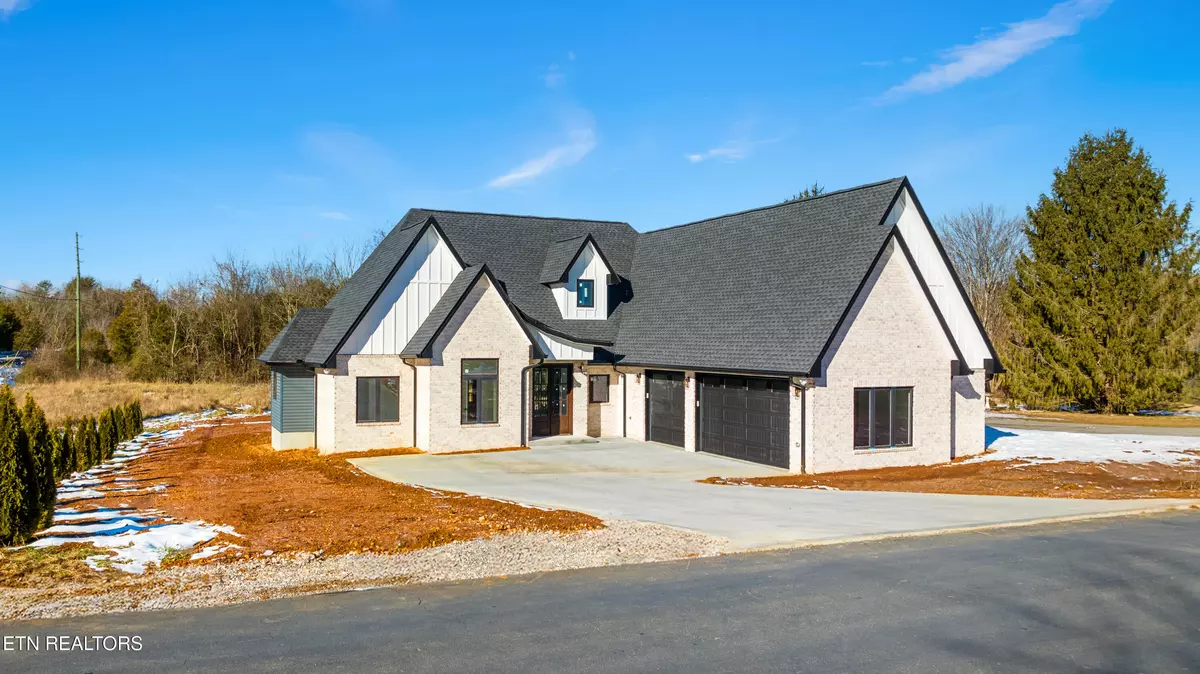100 Inagehi WAY Loudon, TN 37774
3 Beds
2 Baths
2,219 SqFt
UPDATED:
01/16/2025 08:27 PM
Key Details
Property Type Single Family Home
Sub Type Residential
Listing Status Active
Purchase Type For Sale
Square Footage 2,219 sqft
Price per Sqft $331
Subdivision Mialaquo Coves
MLS Listing ID 1287135
Style Contemporary,Traditional
Bedrooms 3
Full Baths 2
HOA Fees $181/mo
Originating Board East Tennessee REALTORS® MLS
Year Built 2025
Lot Size 0.320 Acres
Acres 0.32
Lot Dimensions 90x138x85x164
Property Description
Location
State TN
County Loudon County - 32
Area 0.32
Rooms
Other Rooms LaundryUtility, DenStudy, Bedroom Main Level, Extra Storage, Office, Breakfast Room, Great Room, Mstr Bedroom Main Level, Split Bedroom
Basement Slab
Dining Room Breakfast Bar, Eat-in Kitchen, Breakfast Room
Interior
Interior Features Cathedral Ceiling(s), Island in Kitchen, Pantry, Walk-In Closet(s), Breakfast Bar, Eat-in Kitchen
Heating Central, Forced Air, Ceiling, Heat Pump, Propane, Electric
Cooling Central Cooling, Ceiling Fan(s)
Flooring Laminate, Vinyl, Tile
Fireplaces Number 1
Fireplaces Type Gas, Insert, Ventless, Gas Log
Appliance Dishwasher, Disposal, Microwave, Range, Refrigerator, Smoke Detector
Heat Source Central, Forced Air, Ceiling, Heat Pump, Propane, Electric
Laundry true
Exterior
Exterior Feature Irrigation System, Windows - Vinyl, Porch - Covered, Porch - Screened, Prof Landscaped
Parking Features Garage Door Opener, Attached, Side/Rear Entry, Main Level
Garage Spaces 3.0
Garage Description Attached, SideRear Entry, Garage Door Opener, Main Level, Attached
Pool true
Amenities Available Clubhouse, Golf Course, Playground, Recreation Facilities, Sauna, Pool, Tennis Court(s), Other
View Other
Total Parking Spaces 3
Garage Yes
Building
Lot Description Waterfront Access, Golf Community, Corner Lot, Level
Faces From Lenoir City, Hwy 444 to Tellico Village, Turn left onto Mialaquo Rd, Turn left onto Inagehi Way, Home is on your left, SOP.
Sewer Public Sewer
Water Public
Architectural Style Contemporary, Traditional
Structure Type Fiber Cement,Vinyl Siding,Other,Brick,Block,Frame
Others
HOA Fee Include Some Amenities
Restrictions Yes
Tax ID 068N A 016.00
Energy Description Electric, Propane





