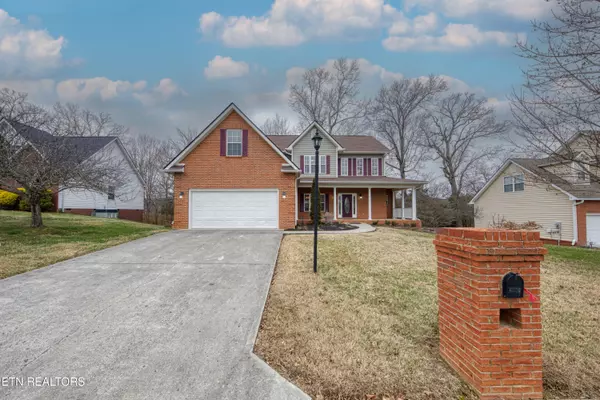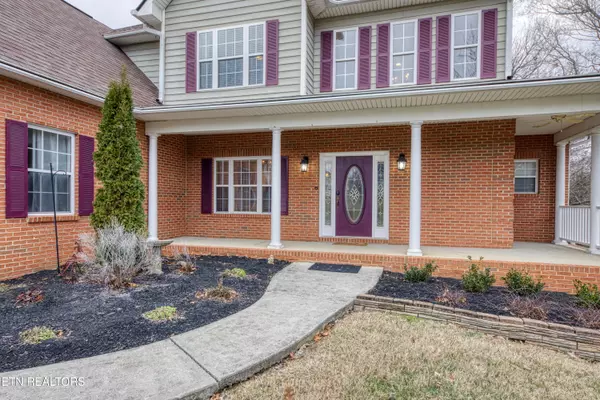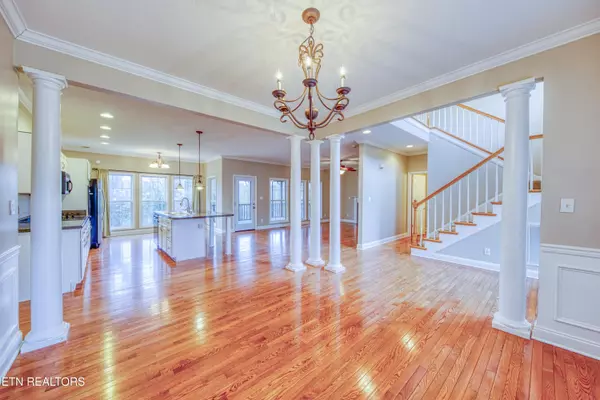4908 Ivy Rose DR Knoxville, TN 37918
4 Beds
3 Baths
2,744 SqFt
UPDATED:
01/15/2025 12:19 AM
Key Details
Property Type Single Family Home
Sub Type Residential
Listing Status Coming Soon
Purchase Type For Sale
Square Footage 2,744 sqft
Price per Sqft $167
Subdivision Summer Rose Unit 1
MLS Listing ID 1286963
Style Traditional
Bedrooms 4
Full Baths 2
Half Baths 1
HOA Fees $150/ann
Originating Board East Tennessee REALTORS® MLS
Year Built 2004
Lot Size 10,890 Sqft
Acres 0.25
Lot Dimensions 90 X 119.15 X IRR
Property Description
Location
State TN
County Knox County - 1
Area 0.25
Rooms
Other Rooms LaundryUtility, Extra Storage, Great Room, Mstr Bedroom Main Level
Basement Crawl Space
Dining Room Breakfast Bar, Eat-in Kitchen, Formal Dining Area
Interior
Interior Features Cathedral Ceiling(s), Island in Kitchen, Pantry, Walk-In Closet(s), Breakfast Bar, Eat-in Kitchen
Heating Central, Natural Gas, Electric
Cooling Central Cooling, Ceiling Fan(s)
Flooring Carpet, Hardwood, Tile
Fireplaces Number 1
Fireplaces Type Gas, Gas Log
Appliance Dishwasher, Disposal, Microwave, Range, Refrigerator, Security Alarm, Self Cleaning Oven, Smoke Detector
Heat Source Central, Natural Gas, Electric
Laundry true
Exterior
Exterior Feature Windows - Vinyl, Fence - Wood, Patio, Porch - Screened, Prof Landscaped, Cable Available (TV Only)
Parking Features Attached, Main Level, Off-Street Parking
Garage Spaces 2.0
Garage Description Attached, Main Level, Off-Street Parking, Attached
Porch true
Total Parking Spaces 2
Garage Yes
Building
Lot Description Wooded, Level, Rolling Slope
Faces Tazewell Pike to right onto Swanner Road(Brookvale S/D) Go thru Brookvale and enter Summer Rose S/D-turn left onto Ivy Rose-3rd home on Left. SOP
Sewer Public Sewer
Water Public
Architectural Style Traditional
Structure Type Vinyl Siding,Brick
Others
Restrictions Yes
Tax ID 049KE001
Energy Description Electric, Gas(Natural)





