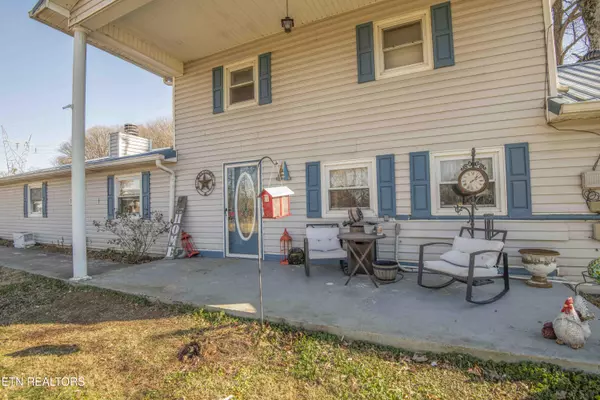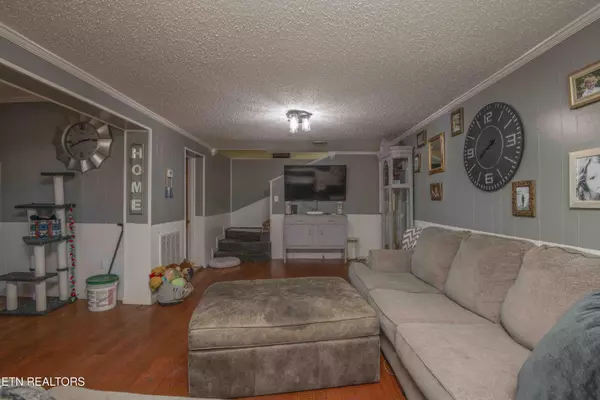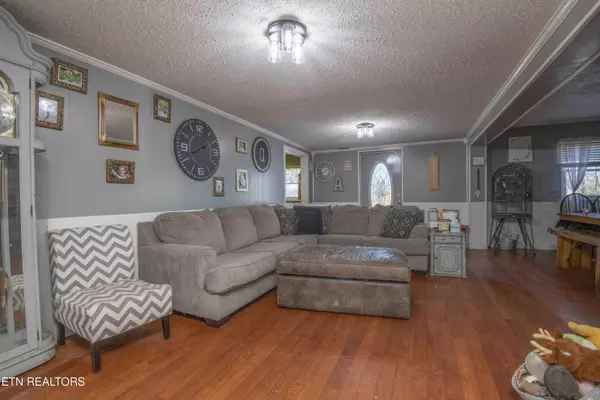524-526 Bullen Emert LN Rockford, TN 37853
3 Beds
3 Baths
2,676 SqFt
UPDATED:
01/16/2025 02:09 AM
Key Details
Property Type Single Family Home
Sub Type Residential
Listing Status Active
Purchase Type For Sale
Square Footage 2,676 sqft
Price per Sqft $209
MLS Listing ID 1286755
Style Traditional
Bedrooms 3
Full Baths 2
Half Baths 1
Originating Board East Tennessee REALTORS® MLS
Year Built 1972
Lot Size 5.000 Acres
Acres 5.0
Lot Dimensions Irreg
Property Description
Location
State TN
County Blount County - 28
Area 5.0
Rooms
Family Room Yes
Other Rooms LaundryUtility, DenStudy, Bedroom Main Level, Extra Storage, Office, Family Room, Mstr Bedroom Main Level, Split Bedroom
Basement Crawl Space
Interior
Interior Features Pantry, Eat-in Kitchen
Heating Central, Heat Pump, Other, Electric
Cooling Attic Fan, Central Cooling, Ceiling Fan(s), Window Unit(s)
Flooring Laminate, Hardwood
Fireplaces Number 1
Fireplaces Type Brick, Insert, Other, Wood Burning Stove
Window Features Drapes
Appliance Dishwasher, Microwave, Range, Refrigerator, Self Cleaning Oven, Smoke Detector
Heat Source Central, Heat Pump, Other, Electric
Laundry true
Exterior
Exterior Feature Windows - Vinyl, Pool - Swim(Abv Grd), Porch - Covered, Deck
Parking Features Detached, RV Parking, Side/Rear Entry, Off-Street Parking
Garage Spaces 2.0
Garage Description Detached, RV Parking, SideRear Entry, Off-Street Parking
View Country Setting, Wooded
Total Parking Spaces 2
Garage Yes
Building
Lot Description Private, Wooded, Irregular Lot, Level, Rolling Slope
Faces GPS friendly. From Maryville take 129N (Alcoa Hwy) exit Hunt Road (TN-335 N/E) travel 1.4 miles and just after crossing the railroad tracks turn left on Russell Road. Travel 0.8 miles and turn right on Bullen Emert Lane. House is at the end of the asphalt road which runs into concrete driveway. Home is on right side. Sign on property.
Sewer Septic Tank
Water Public
Architectural Style Traditional
Additional Building Storage, Stable(s), Workshop
Structure Type Vinyl Siding,Block,Frame
Schools
Middle Schools Eagleton
High Schools Eagleton
Others
Restrictions No
Tax ID 027 041.00
Energy Description Electric





