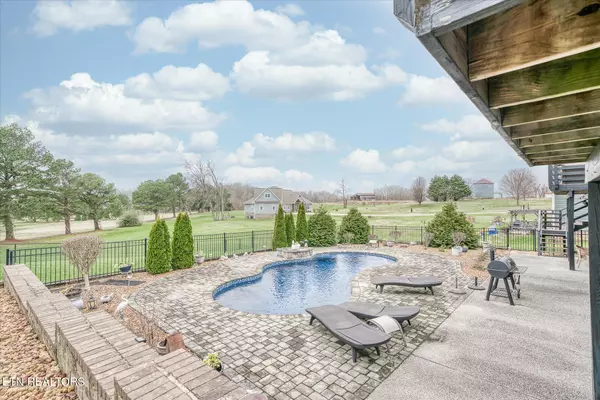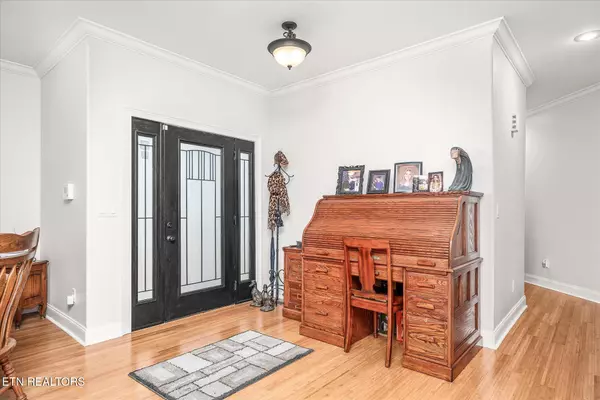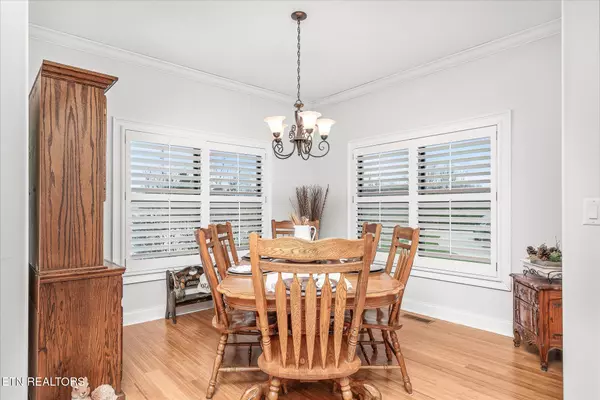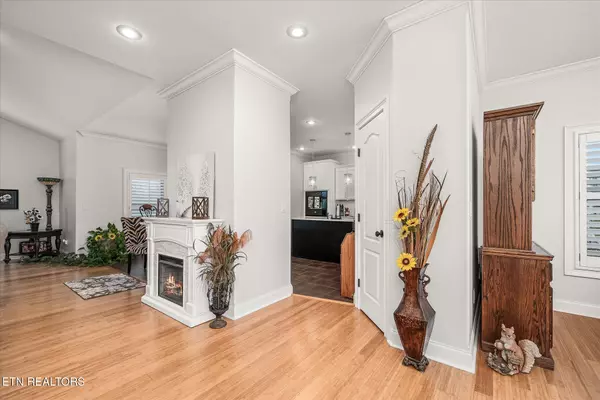6050 Ditty Rd Cookeville, TN 38506
3 Beds
3 Baths
3,150 SqFt
OPEN HOUSE
Sun Jan 19, 12:30pm - 2:00pm
UPDATED:
01/13/2025 03:00 PM
Key Details
Property Type Single Family Home
Sub Type Residential
Listing Status Active
Purchase Type For Sale
Square Footage 3,150 sqft
Price per Sqft $190
MLS Listing ID 1286152
Style Craftsman
Bedrooms 3
Full Baths 2
Half Baths 1
Originating Board East Tennessee REALTORS® MLS
Year Built 2009
Lot Size 0.770 Acres
Acres 0.77
Lot Dimensions 114.28x200.79
Property Description
Location
State TN
County Putnam County - 53
Area 0.77
Rooms
Other Rooms Basement Rec Room, LaundryUtility, Bedroom Main Level, Office, Breakfast Room, Mstr Bedroom Main Level
Basement Crawl Space Sealed, Finished, Walkout
Dining Room Breakfast Bar, Eat-in Kitchen, Formal Dining Area
Interior
Interior Features Island in Kitchen, Pantry, Walk-In Closet(s), Breakfast Bar, Eat-in Kitchen
Heating Central, Electric
Cooling Central Cooling, Ceiling Fan(s)
Flooring Hardwood, Tile
Fireplaces Number 1
Fireplaces Type Electric, Free Standing
Appliance Dishwasher, Microwave, Range, Refrigerator, Self Cleaning Oven, Smoke Detector
Heat Source Central, Electric
Laundry true
Exterior
Exterior Feature Fenced - Yard, Patio, Pool - Swim (Ingrnd), Porch - Covered, Deck
Parking Features Garage Door Opener, Attached, Main Level
Garage Spaces 2.0
Garage Description Attached, Garage Door Opener, Main Level, Attached
View Golf Course
Porch true
Total Parking Spaces 2
Garage Yes
Building
Lot Description Golf Community, Irregular Lot
Faces From PCCH: L on S Jefferson, R on E Spring, L on S Willow, R on Ditty Rd, home on L.
Sewer Septic Tank
Water Public
Architectural Style Craftsman
Structure Type Fiber Cement,Stone,Brick,Block,Frame
Schools
Middle Schools Upperman
High Schools Upperman
Others
Restrictions No
Tax ID 085 059.11
Energy Description Electric





