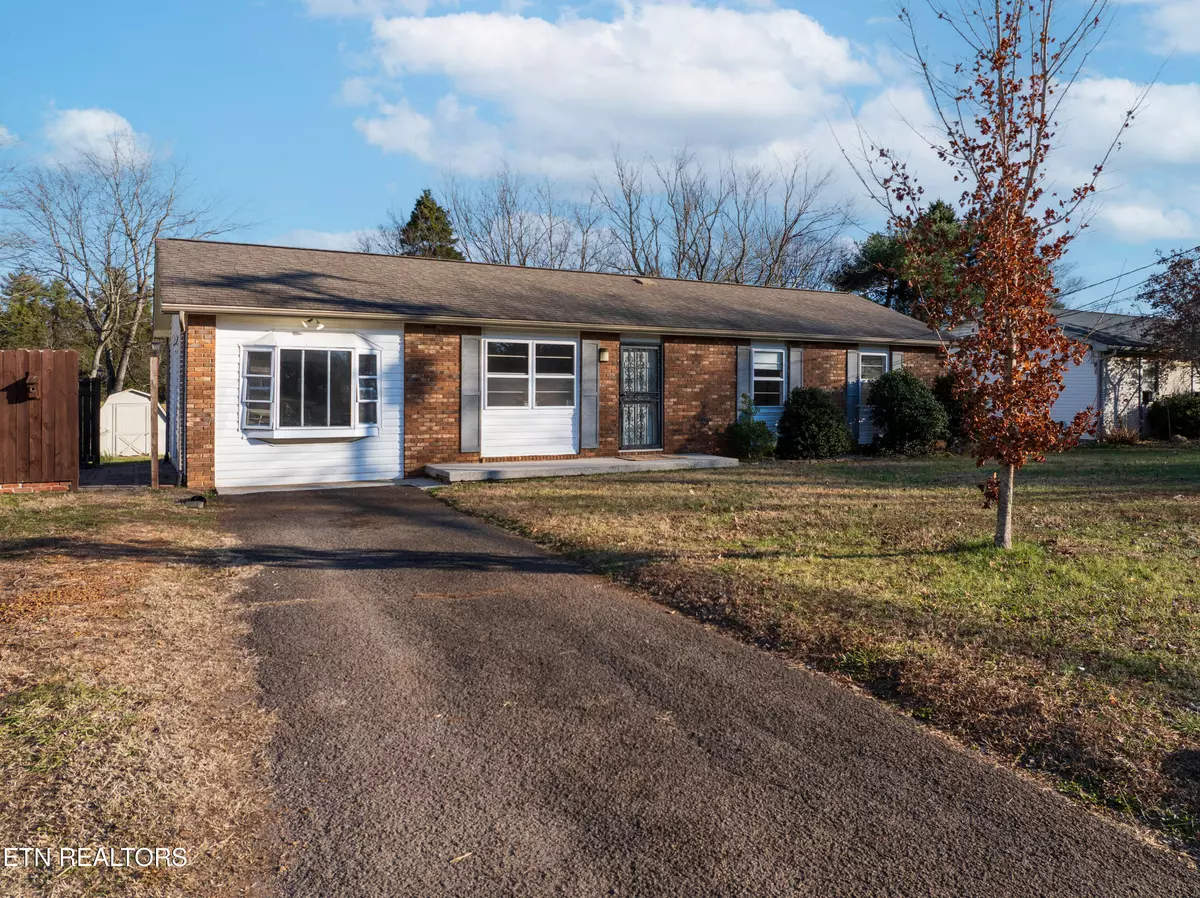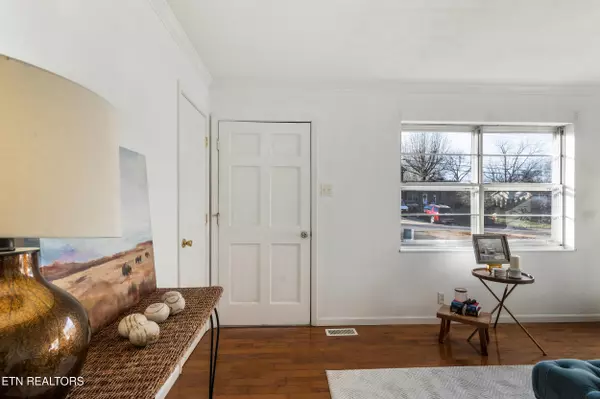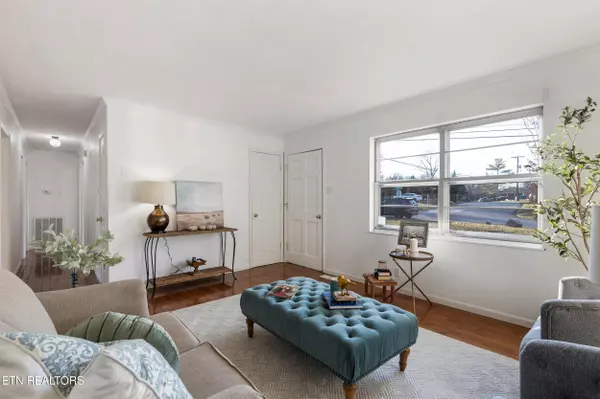1120 Roswell Rd Knoxville, TN 37923
3 Beds
3 Baths
1,350 SqFt
UPDATED:
01/15/2025 03:44 PM
Key Details
Property Type Single Family Home
Sub Type Residential
Listing Status Active
Purchase Type For Sale
Square Footage 1,350 sqft
Price per Sqft $229
Subdivision Middlebrook Acres
MLS Listing ID 1286136
Style Traditional
Bedrooms 3
Full Baths 2
Half Baths 1
Originating Board East Tennessee REALTORS® MLS
Year Built 1970
Lot Size 0.260 Acres
Acres 0.26
Lot Dimensions 75 X 150
Property Description
This one-level home features 3 bedrooms and 2.5 bathrooms with hardwood and tile flooring throughout the main living areas. The walls have been primed, making it simple to add your personal touch with your favorite paint colors.
A separated living space with its own entrance, full bathroom, and additional washer/dryer hookups offers endless possibilities. Use it as a home office, business space, rental unit, or even unseal the area to expand the main living space into a den or playroom.
The property sits on a level lot with a spacious yard perfect for outdoor enjoyment. A convenient storage shed also conveys with the home.
For extra peace of mind, the seller is providing a one-year Choice Ultimate Home Warranty at closing. Don't miss out on this fantastic opportunity to customize and maximize this home's potential. Schedule your showing today!
Location
State TN
County Knox County - 1
Area 0.26
Rooms
Other Rooms Addl Living Quarter, Extra Storage
Basement Crawl Space
Interior
Interior Features Pantry, Eat-in Kitchen
Heating Central, Electric
Cooling Central Cooling
Flooring Hardwood, Tile
Fireplaces Type None
Appliance Dishwasher, Range, Refrigerator, Self Cleaning Oven
Heat Source Central, Electric
Exterior
Exterior Feature Patio, Doors - Storm
Parking Features Off-Street Parking
Garage Description Off-Street Parking
View Country Setting, City
Porch true
Garage No
Building
Lot Description Level
Faces Interstate 40 to Exit 379 Bridgewater Rd. to Walker Springs Rd. Then, Take N Gallaher View Rd to Old Middlebrook Pike. Take Roswell Rd. and home is on left.
Sewer Public Sewer
Water Public
Architectural Style Traditional
Additional Building Storage
Structure Type Vinyl Siding,Brick
Schools
Middle Schools Cedar Bluff
High Schools Hardin Valley Academy
Others
Restrictions No
Tax ID 105ME029
Energy Description Electric





