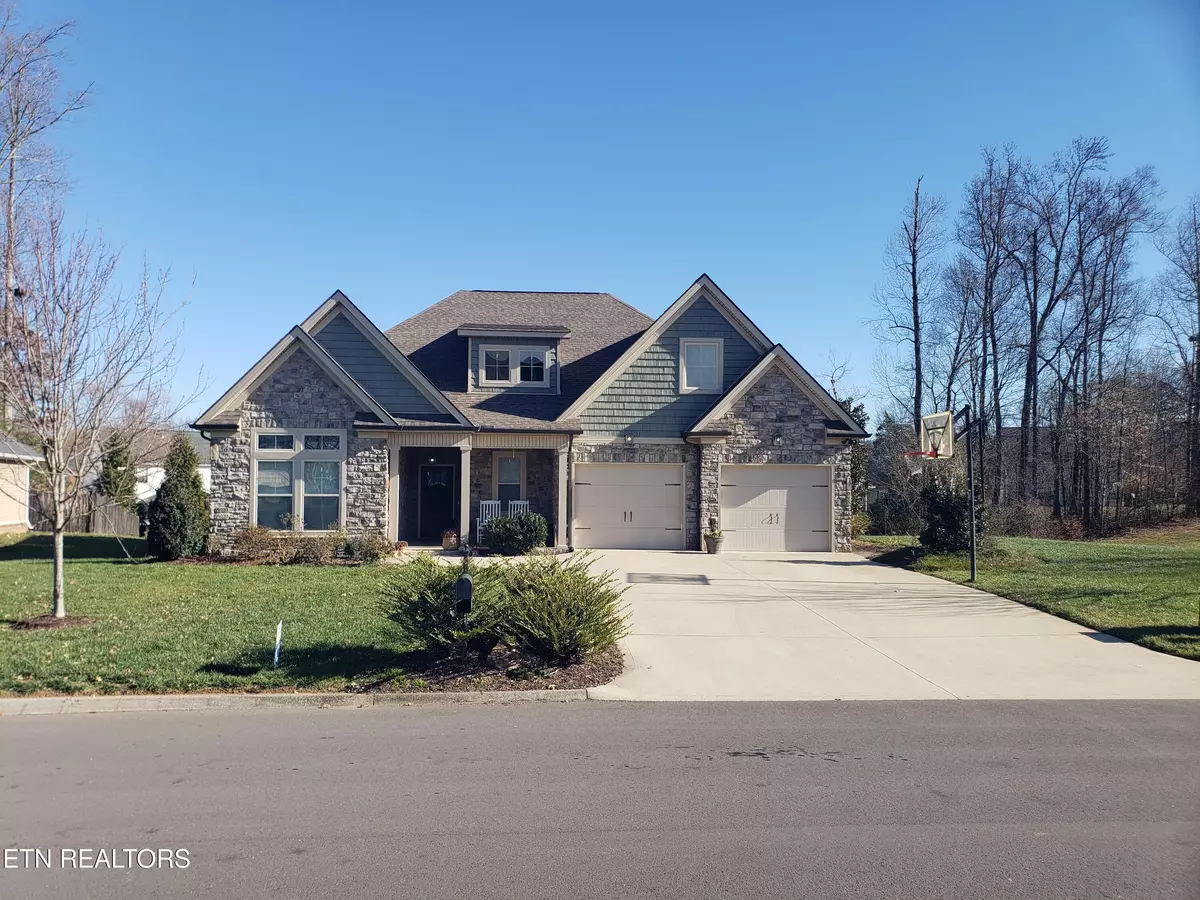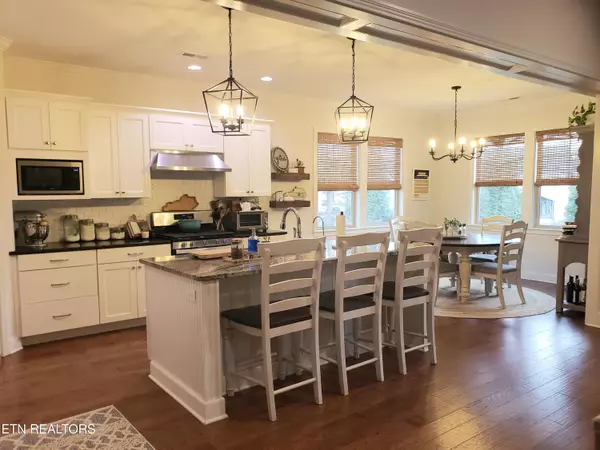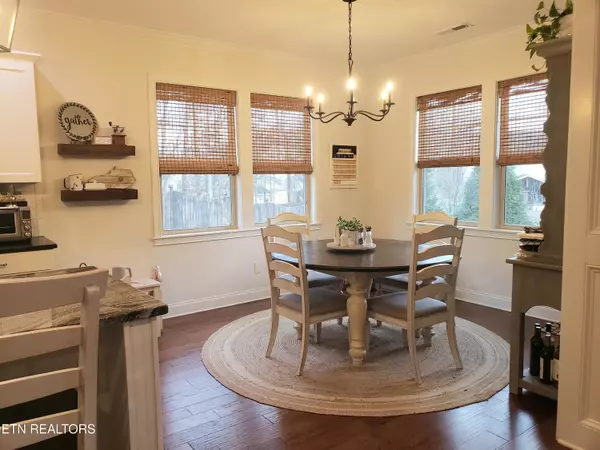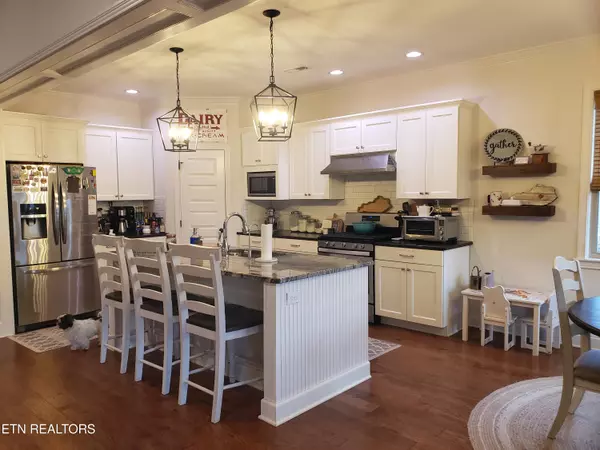298 Silver Leaf DR Lenoir City, TN 37772
4 Beds
4 Baths
2,774 SqFt
OPEN HOUSE
Sun Jan 19, 2:00pm - 4:00pm
UPDATED:
01/13/2025 06:49 PM
Key Details
Property Type Single Family Home
Sub Type Residential
Listing Status Active
Purchase Type For Sale
Square Footage 2,774 sqft
Price per Sqft $216
Subdivision Silver Oak
MLS Listing ID 1285863
Style Craftsman
Bedrooms 4
Full Baths 3
Half Baths 1
HOA Fees $340/ann
Originating Board East Tennessee REALTORS® MLS
Year Built 2018
Lot Size 0.280 Acres
Acres 0.28
Lot Dimensions 95x 128 Irregular
Property Description
Location
State TN
County Loudon County - 32
Area 0.28
Rooms
Family Room Yes
Other Rooms LaundryUtility, Great Room, Family Room, Mstr Bedroom Main Level, Split Bedroom
Basement Slab
Dining Room Breakfast Bar
Interior
Interior Features Cathedral Ceiling(s), Island in Kitchen, Pantry, Breakfast Bar, Eat-in Kitchen
Heating Central, Forced Air, Natural Gas, Electric
Cooling Central Cooling, Ceiling Fan(s)
Flooring Carpet, Hardwood, Tile
Fireplaces Number 1
Fireplaces Type Marble, Gas Log
Appliance Disposal, Gas Stove, Microwave, Refrigerator
Heat Source Central, Forced Air, Natural Gas, Electric
Laundry true
Exterior
Exterior Feature Irrigation System, Porch - Covered, Porch - Screened
Parking Features Garage Door Opener, Main Level
Garage Spaces 2.0
Garage Description Garage Door Opener, Main Level
Pool true
Amenities Available Pool
View Country Setting
Total Parking Spaces 2
Garage Yes
Building
Lot Description Wooded
Faces West on Northshore, through intersection at Harvey Rd., 2nd Subdivision on Right. Home is 1st home on the right .
Sewer Public Sewer
Water Public
Architectural Style Craftsman
Structure Type Stone,Vinyl Siding,Frame
Schools
Middle Schools North
High Schools Loudon
Others
Restrictions Yes
Tax ID 017G C 036.01
Energy Description Electric, Gas(Natural)





