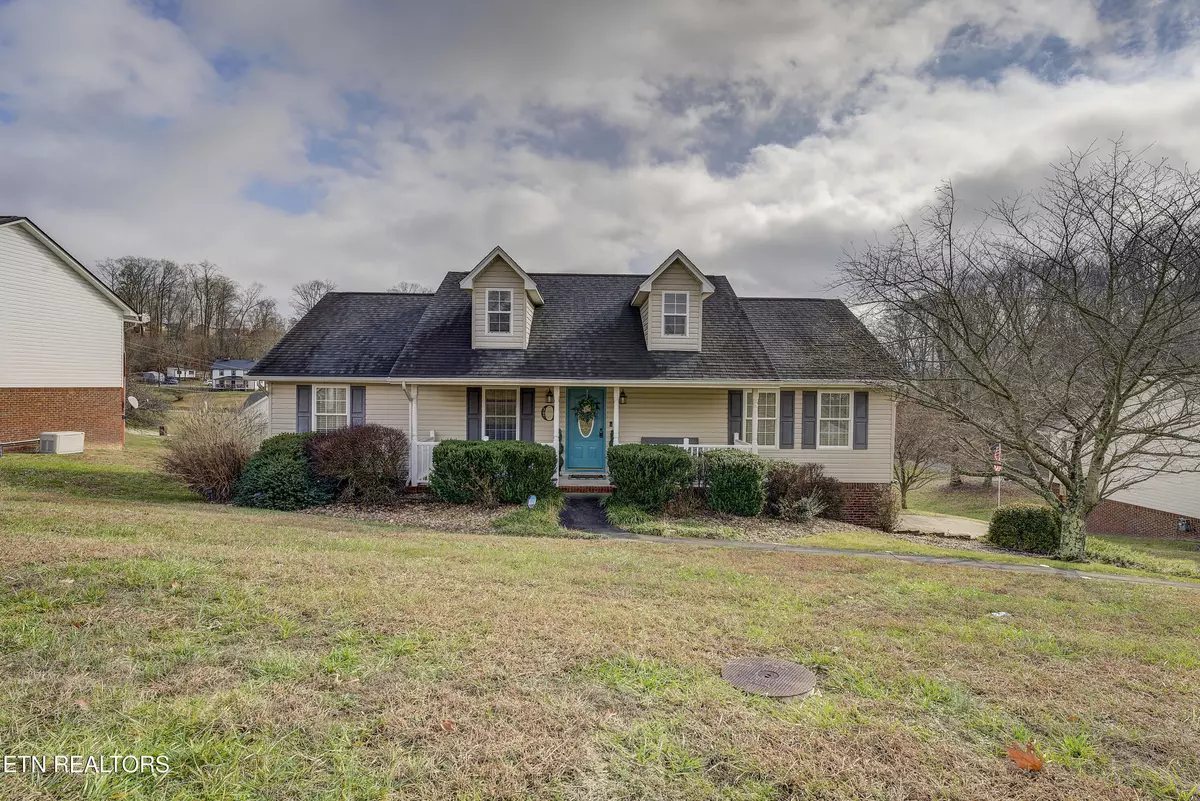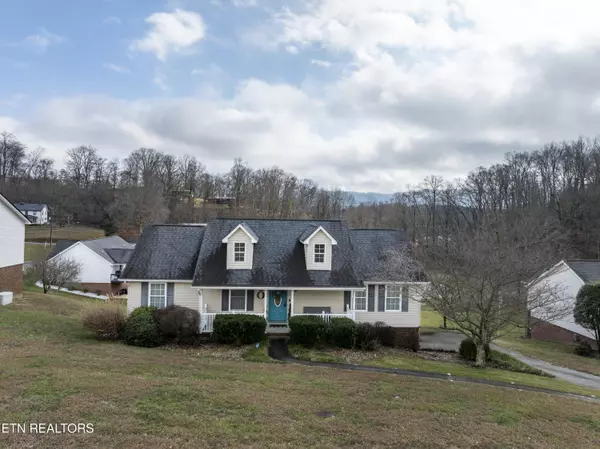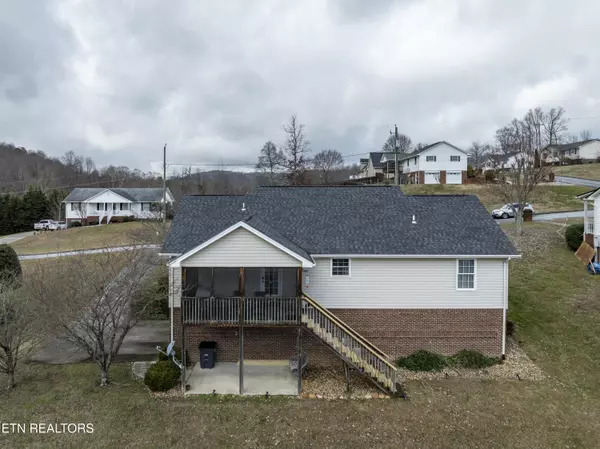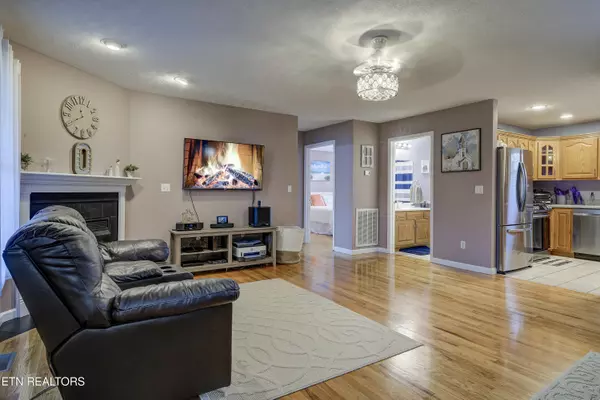307 Spring House CT Mount Carmel, TN 37645
3 Beds
3 Baths
2,276 SqFt
OPEN HOUSE
Sat Jan 18, 1:00pm - 3:00pm
UPDATED:
01/15/2025 01:26 AM
Key Details
Property Type Single Family Home
Sub Type Residential
Listing Status Active
Purchase Type For Sale
Square Footage 2,276 sqft
Price per Sqft $184
Subdivision Meadow Springs
MLS Listing ID 1285805
Style Craftsman
Bedrooms 3
Full Baths 2
Half Baths 1
Originating Board East Tennessee REALTORS® MLS
Year Built 2005
Lot Size 0.340 Acres
Acres 0.34
Property Description
This spacious home sits on a 0.34-acre lot and boasts 2,276 square feet of living space, including a finished basement. It features three bedrooms, two and a half bathrooms, and a generous two-car garage that can accommodate a full-size truck. The outdoor living spaces are perfect for relaxation, with a screened-in back deck complete with a ceiling fan and a concrete patio underneath featuring a charming porch swing. The professionally landscaped yard includes solar pathway lights, adding both beauty and functionality.
Inside, you'll find a cozy gas fireplace in the living area and an open kitchen equipped with new Samsung appliances, including a convection 5-burner gas oven, a 3-tier dishwasher, and a microwave. The kitchen also features a new one-basin sink with a pull-down faucet, new garbage disposal, and convenient corner Lazy Susan cabinets for extra storage. The finished basement includes a man cave outfitted with a projector, home theater sound system, and dimmable lighting, making it the perfect space for entertaining or unwinding. Ample storage is available throughout the home.
Modern upgrades include a roof (installed in 2016), new quartz countertops in bathrooms, gas hookups for both the stove and dryer, and Bluetooth-enabled features such as smoke detectors, front porch lights, and garage doors. Motion-sensor lighting has been added to the closets, stairway, and garage for convenience. Additional updates include new keypad locks on exterior doors, refreshed interior lighting and ceiling fans, and a ceiling fan added to the covered back deck.
Please note that the Ring cameras and thermostat do not convey with the property. However, some furniture may be negotiable. Don't miss out on this unique home offering the charm of country living with the convenience of city life. Schedule your private tour today!
Location
State TN
County Hawkins County - 58
Area 0.34
Rooms
Other Rooms Basement Rec Room, LaundryUtility, Extra Storage, Mstr Bedroom Main Level
Basement Finished
Interior
Interior Features Pantry, Walk-In Closet(s)
Heating Central, Heat Pump, Natural Gas, Electric
Cooling Central Cooling, Ceiling Fan(s)
Flooring Carpet, Hardwood, Tile
Fireplaces Number 1
Fireplaces Type Gas Log
Appliance Dishwasher, Disposal, Dryer, Gas Stove, Range, Refrigerator, Smoke Detector, Washer
Heat Source Central, Heat Pump, Natural Gas, Electric
Laundry true
Exterior
Exterior Feature Patio, Porch - Covered, Porch - Screened, Deck
Garage Spaces 2.0
View Country Setting
Porch true
Total Parking Spaces 2
Garage Yes
Building
Lot Description Cul-De-Sac, Pond
Faces 11W to Right on Independence, Left on Meadow Springs, Left onto Spring House Court. Home is on the Left.
Sewer Public Sewer
Water Public
Architectural Style Craftsman
Structure Type Block
Others
Restrictions No
Tax ID 022H D 074.00
Energy Description Electric, Gas(Natural)
Acceptable Financing FHA, Cash, Conventional
Listing Terms FHA, Cash, Conventional





