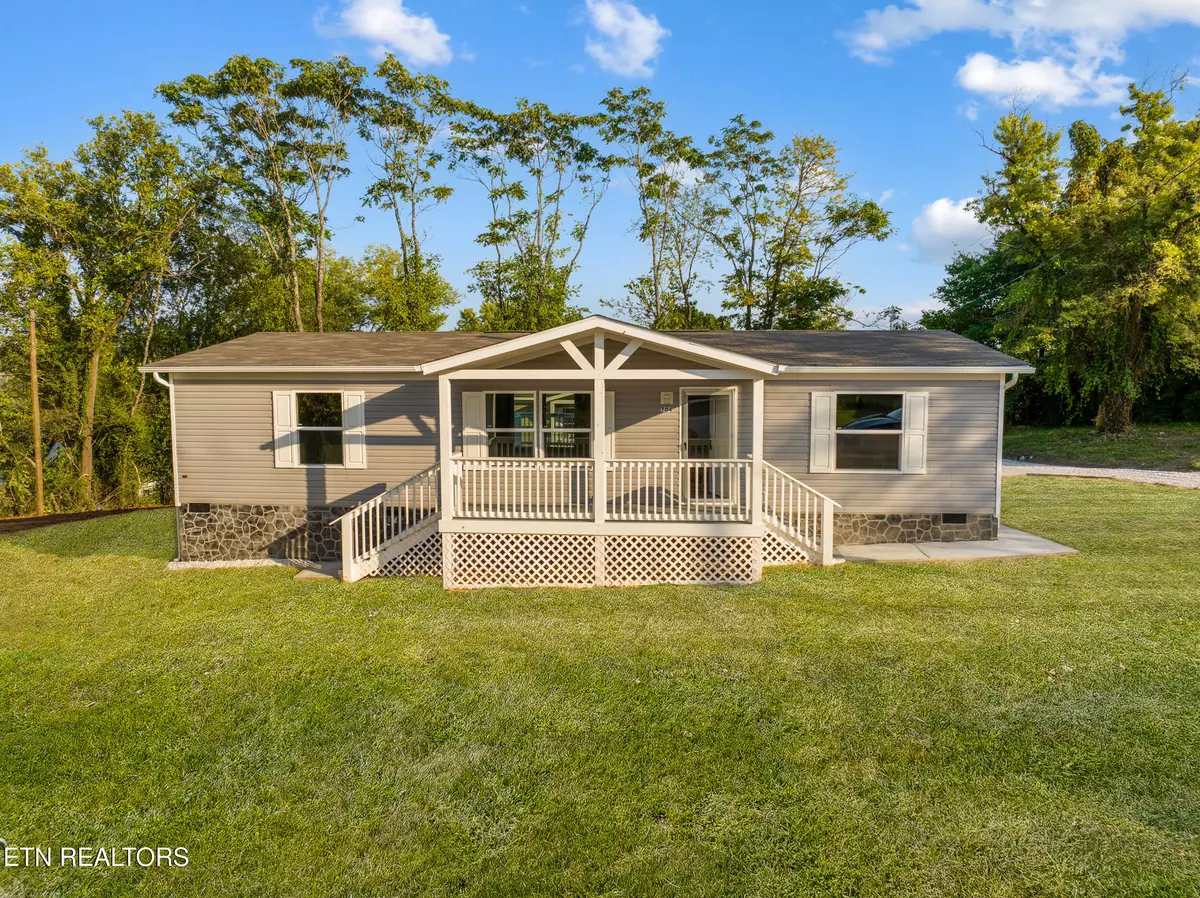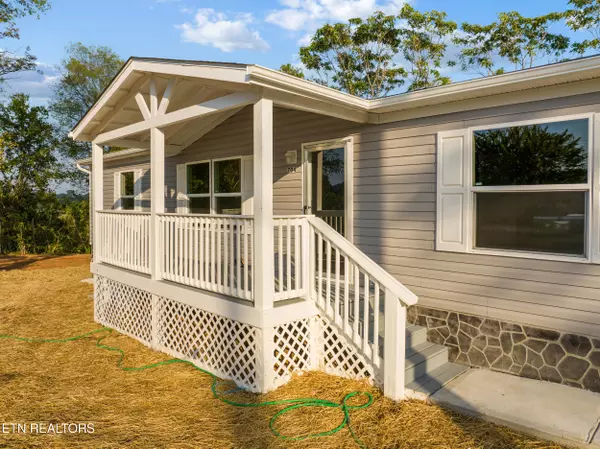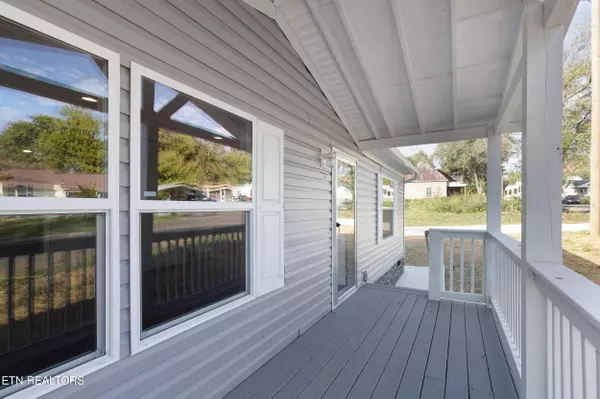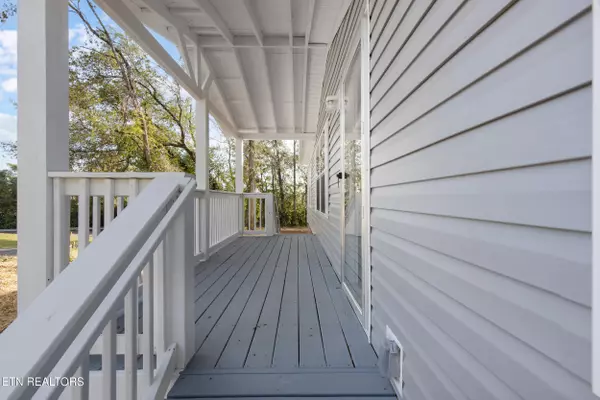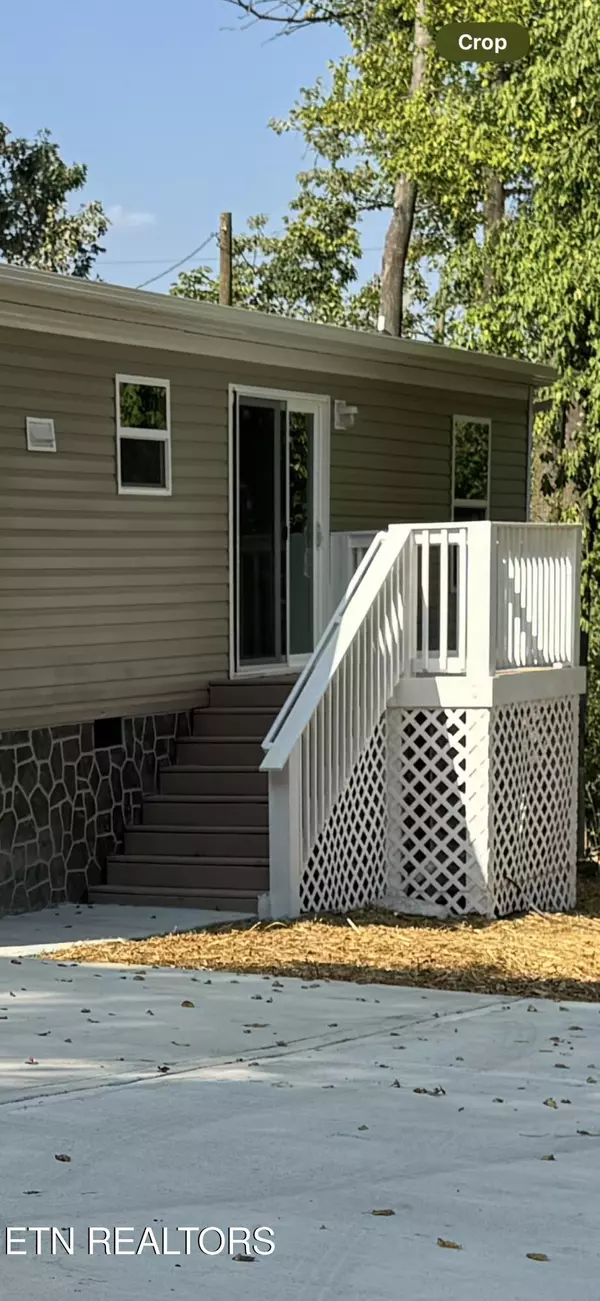704 Virginia Ave Knoxville, TN 37921
3 Beds
2 Baths
1,344 SqFt
UPDATED:
01/13/2025 08:39 PM
Key Details
Property Type Single Family Home
Sub Type Residential
Listing Status Active
Purchase Type For Sale
Square Footage 1,344 sqft
Price per Sqft $178
MLS Listing ID 1285135
Style Traditional
Bedrooms 3
Full Baths 2
Originating Board East Tennessee REALTORS® MLS
Year Built 2024
Lot Size 0.280 Acres
Acres 0.28
Property Description
Location
State TN
County Knox County - 1
Area 0.28
Rooms
Other Rooms LaundryUtility, Bedroom Main Level, Extra Storage, Mstr Bedroom Main Level, Split Bedroom
Basement Crawl Space
Interior
Interior Features Island in Kitchen, Walk-In Closet(s)
Heating Central, Electric
Cooling Central Cooling
Flooring Vinyl
Fireplaces Type None
Appliance Dishwasher, Range, Refrigerator, Smoke Detector
Heat Source Central, Electric
Laundry true
Exterior
Exterior Feature Window - Energy Star, Windows - Vinyl, Porch - Covered, Deck, Doors - Energy Star
Parking Features Other
Garage Description Other
View Country Setting, Other, City
Garage No
Building
Lot Description Level
Faces From downtown Knoxville, head north on I-275 N. Take exit 1A toward Heiskell Ave. Merge onto Heiskell Ave and continue straight. Turn right onto W Oklahoma Ave, and then take the next left onto N Central St. Continue on N Central St until you reach the intersection with Virginia Ave. Turn left onto Virginia Ave, and your new home will be on the right.
Sewer Public Sewer
Water Public
Architectural Style Traditional
Structure Type Frame
Schools
Middle Schools Northwest
High Schools Fulton
Others
Restrictions No
Tax ID 081NA017
Energy Description Electric

