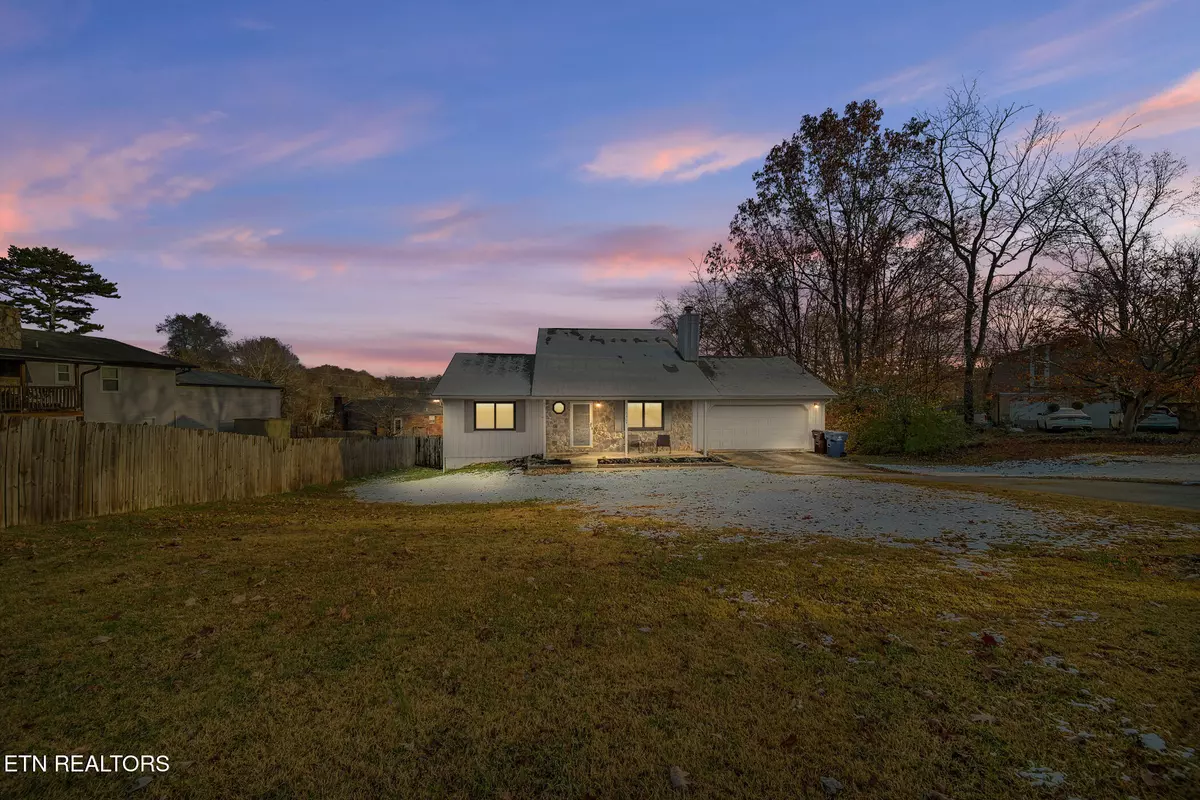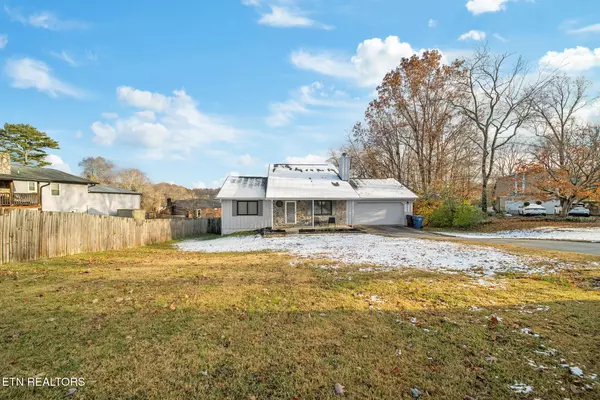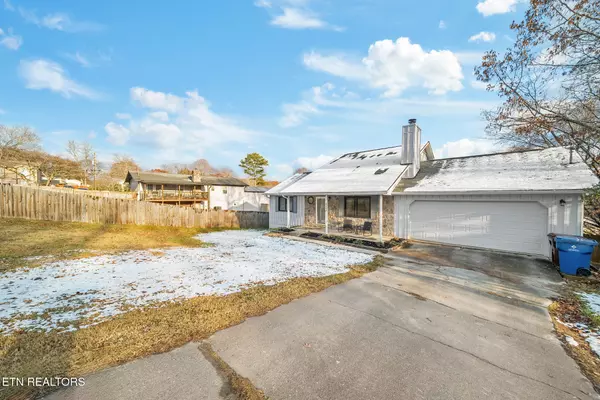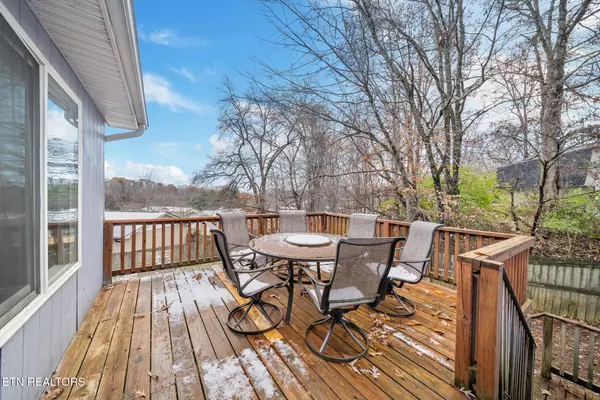8404 Doral CIR Knoxville, TN 37938
4 Beds
3 Baths
2,897 SqFt
OPEN HOUSE
Sun Jan 19, 2:00pm - 4:00pm
UPDATED:
01/15/2025 01:50 PM
Key Details
Property Type Single Family Home
Sub Type Residential
Listing Status Active
Purchase Type For Sale
Square Footage 2,897 sqft
Price per Sqft $162
Subdivision Wolf Lair Unit 1
MLS Listing ID 1284833
Style Cape Cod
Bedrooms 4
Full Baths 3
Originating Board East Tennessee REALTORS® MLS
Year Built 1989
Lot Size 0.300 Acres
Acres 0.3
Property Description
Discover your dream home in the sought-after Wolf Lair subdivision, where this updated 4-bedroom, 3-bathroom beauty offers nearly 2,900 square feet of stylish and functional living space. Nestled in a quiet cul-de-sac, this home combines charm, modern updates, and a layout perfect for today's lifestyle.
Main Level Elegance:
Beautiful hardwood floors that add warmth and character.
A light-filled living room and open dining area ideal for entertaining.
A thoughtfully designed kitchen, ready for your culinary adventures.
Two generously sized bedrooms, perfect for family or guests.
Exclusive Owner's Retreat:
Take your relaxation to the next level in the spacious owner's suite located on the entire upper floor! This private oasis features:
A loft-style sitting area with a charming overlook to the main level.
Ample space for a cozy retreat or home office.
Lower-Level Comfort & Flexibility:
The basement provides endless possibilities, featuring:
A large recreational room for movie nights, games, or workouts.
An additional bedroom perfect for a guest suite, hobby space, or home office.
Perfectly Positioned:
Located in a quiet cul-de-sac with a welcoming community feel, this home offers both tranquility and convenience. Enjoy easy access to nearby schools, parks, shopping, and dining.
Don't Miss Out!
Homes in this coveted neighborhood don't last long. Schedule your private showing today and step into the lifestyle you've been dreaming of!
Location
State TN
County Knox County - 1
Area 0.3
Rooms
Other Rooms Basement Rec Room, LaundryUtility
Basement Finished
Dining Room Formal Dining Area
Interior
Interior Features Cathedral Ceiling(s), Pantry, Walk-In Closet(s)
Heating Central, Electric
Cooling Central Cooling
Flooring Laminate, Carpet
Fireplaces Number 1
Fireplaces Type Brick, Wood Burning
Window Features Drapes
Appliance Dishwasher, Disposal, Dryer, Microwave, Range, Refrigerator, Washer
Heat Source Central, Electric
Laundry true
Exterior
Exterior Feature Fence - Privacy, Fenced - Yard, Porch - Covered, Deck
Parking Features Attached
Garage Spaces 2.0
Garage Description Attached, Attached
View Wooded
Total Parking Spaces 2
Garage Yes
Building
Lot Description Cul-De-Sac
Faces N MAYNARD- VILLE HWY-L/ANDERSONVILLE PK-R/YORK-L/INSBROOK-2ND R TO 1ST LEFT(DORAL C) Sign on property
Sewer Public Sewer
Water Public
Architectural Style Cape Cod
Structure Type Stone,Block,Frame
Schools
Middle Schools Halls
High Schools Halls
Others
Restrictions No
Tax ID 019PC006
Energy Description Electric





