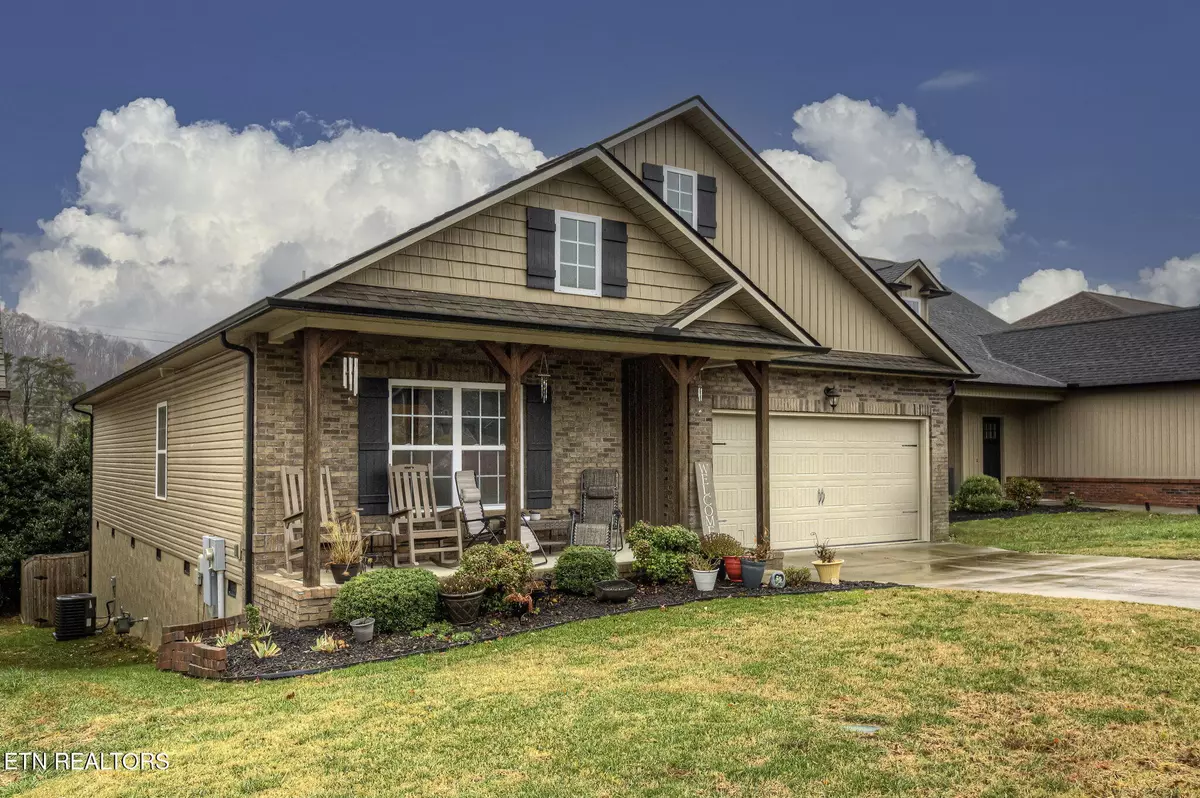
3508 Duck Pond WAY Knoxville, TN 37924
3 Beds
2 Baths
1,564 SqFt
OPEN HOUSE
Sat Jan 04, 11:00am - 2:00pm
UPDATED:
12/19/2024 05:09 PM
Key Details
Property Type Single Family Home
Sub Type Residential
Listing Status Active
Purchase Type For Sale
Square Footage 1,564 sqft
Price per Sqft $258
Subdivision The Park At Babelay Unit 2
MLS Listing ID 1284601
Style Traditional
Bedrooms 3
Full Baths 2
HOA Fees $250/ann
Originating Board East Tennessee REALTORS® MLS
Year Built 2018
Lot Size 5,227 Sqft
Acres 0.12
Property Description
Location
State TN
County Knox County - 1
Area 0.12
Rooms
Family Room Yes
Other Rooms LaundryUtility, Bedroom Main Level, Extra Storage, Family Room, Mstr Bedroom Main Level
Basement Crawl Space
Interior
Interior Features Island in Kitchen, Walk-In Closet(s), Eat-in Kitchen
Heating Central, Natural Gas, Electric
Cooling Central Cooling, Ceiling Fan(s)
Flooring Laminate
Fireplaces Number 1
Fireplaces Type Other, Gas Log
Appliance Dishwasher, Disposal, Microwave, Range, Refrigerator, Self Cleaning Oven, Smoke Detector
Heat Source Central, Natural Gas, Electric
Laundry true
Exterior
Exterior Feature Windows - Vinyl, Fenced - Yard, Porch - Screened, Deck
Parking Features Attached, Main Level
Garage Spaces 2.0
Garage Description Attached, Main Level, Attached
View Country Setting
Total Parking Spaces 2
Garage Yes
Building
Lot Description Level
Faces Please google it.
Sewer Public Sewer
Water Public
Architectural Style Traditional
Structure Type Vinyl Siding,Brick,Frame
Schools
Middle Schools Holston
High Schools Gibbs
Others
HOA Fee Include Grounds Maintenance
Restrictions Yes
Tax ID 050IB002
Energy Description Electric, Gas(Natural)





