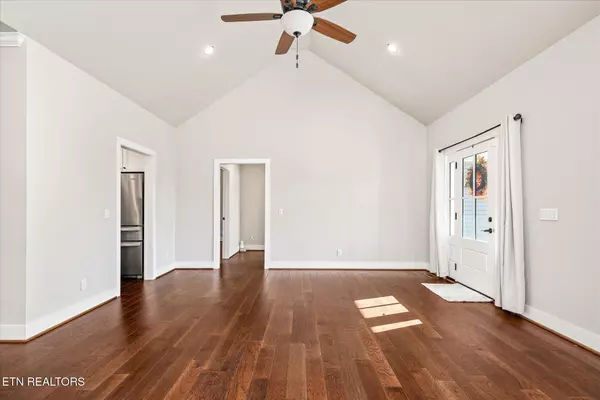408 Hillary CT Cookeville, TN 38506
3 Beds
2 Baths
1,864 SqFt
OPEN HOUSE
Sun Jan 19, 2:30pm - 4:00pm
UPDATED:
01/13/2025 02:59 PM
Key Details
Property Type Single Family Home
Sub Type Residential
Listing Status Active
Purchase Type For Sale
Square Footage 1,864 sqft
Price per Sqft $225
Subdivision Chestnut Creek Phii
MLS Listing ID 1284532
Style Craftsman
Bedrooms 3
Full Baths 2
Originating Board East Tennessee REALTORS® MLS
Year Built 2019
Lot Size 0.460 Acres
Acres 0.46
Lot Dimensions See acreage.
Property Description
Location
State TN
County Putnam County - 53
Area 0.46
Rooms
Other Rooms LaundryUtility, Bedroom Main Level, Mstr Bedroom Main Level, Split Bedroom
Basement Crawl Space
Interior
Interior Features Island in Kitchen, Pantry, Walk-In Closet(s), Eat-in Kitchen
Heating Central, Electric
Cooling Central Cooling, Ceiling Fan(s)
Flooring Hardwood, Tile
Fireplaces Type None
Appliance Dishwasher, Microwave, Range, Refrigerator, Smoke Detector
Heat Source Central, Electric
Laundry true
Exterior
Exterior Feature Porch - Covered, Deck
Parking Features Garage Door Opener, Attached
Garage Spaces 2.0
Garage Description Attached, Garage Door Opener, Attached
View Other
Total Parking Spaces 2
Garage Yes
Building
Lot Description Irregular Lot, Level
Faces From PCCH: S on Jefferson Ave, L on Sliger Rd, L on Hillary Ct, home on L.
Sewer Public Sewer
Water Public
Architectural Style Craftsman
Structure Type Vinyl Siding,Other,Brick,Frame
Schools
Middle Schools Prescott South
High Schools Cookeville
Others
Restrictions Yes
Tax ID 083G F 003.00
Energy Description Electric





