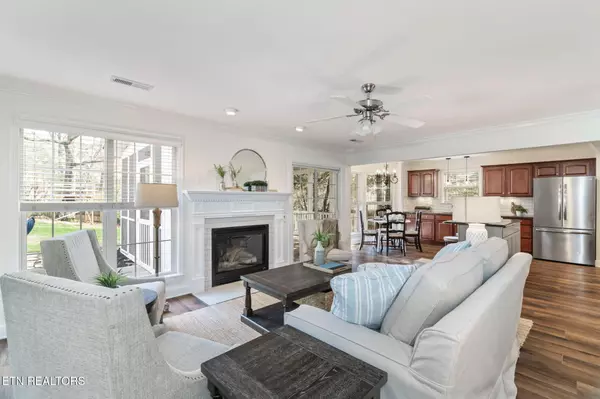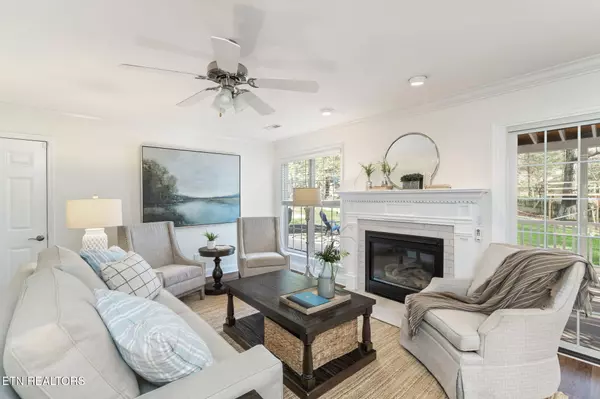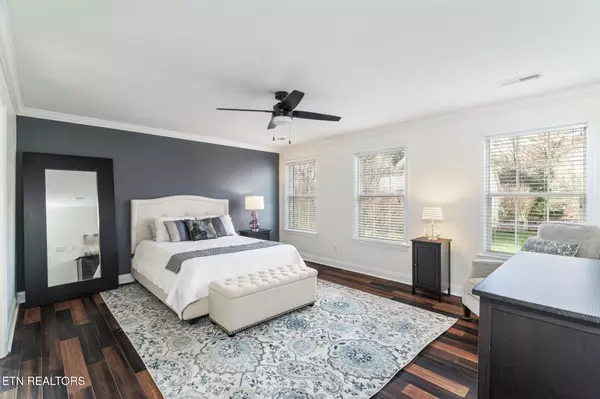10252 Canton Place LN Knoxville, TN 37922
3 Beds
3 Baths
2,600 SqFt
OPEN HOUSE
Sun Jan 19, 1:00pm - 3:00pm
UPDATED:
01/13/2025 05:20 PM
Key Details
Property Type Single Family Home
Sub Type Residential
Listing Status Active
Purchase Type For Sale
Square Footage 2,600 sqft
Price per Sqft $234
Subdivision Canton Place
MLS Listing ID 1284463
Style Craftsman,Traditional
Bedrooms 3
Full Baths 2
Half Baths 1
HOA Fees $165/ann
Originating Board East Tennessee REALTORS® MLS
Year Built 2002
Lot Size 0.360 Acres
Acres 0.36
Lot Dimensions 83.91 x 171.98 x IRR
Property Description
Location
State TN
County Knox County - 1
Area 0.36
Rooms
Other Rooms LaundryUtility, Extra Storage, Office, Breakfast Room, Great Room
Basement Slab
Dining Room Eat-in Kitchen, Formal Dining Area
Interior
Interior Features Island in Kitchen, Pantry, Walk-In Closet(s), Eat-in Kitchen
Heating Central, Natural Gas, Electric
Cooling Central Cooling, Ceiling Fan(s)
Flooring Hardwood, Vinyl, Tile
Fireplaces Number 1
Fireplaces Type Gas Log
Appliance Dishwasher, Disposal, Microwave, Range, Refrigerator, Smoke Detector
Heat Source Central, Natural Gas, Electric
Laundry true
Exterior
Exterior Feature Windows - Insulated, Fence - Privacy, Fence - Wood, Fenced - Yard, Patio, Porch - Covered, Porch - Screened, Prof Landscaped
Parking Features Garage Door Opener, Attached, Side/Rear Entry, Main Level, Off-Street Parking
Garage Spaces 3.0
Garage Description Attached, SideRear Entry, Garage Door Opener, Main Level, Off-Street Parking, Attached
Community Features Sidewalks
View Other
Porch true
Total Parking Spaces 3
Garage Yes
Building
Lot Description Cul-De-Sac, Wooded, Level
Faces Take I-40 to 140, Pellissippi Parkway. Take Exit 1-A to Kingston Pike. Merge onto to Kingston Pike and turn right onto Fox. Rd. At stop sign and railroad tracks, make a right, continuing on Fox Rd. Keep right onto Canton Hollow Rd. Turn right onto Trent Ln. Slight right into Canton Place. House will be on your right. Sign in yard.
Sewer Public Sewer
Water Public
Architectural Style Craftsman, Traditional
Additional Building Storage
Structure Type Vinyl Siding,Other,Brick
Schools
Middle Schools Farragut
High Schools Farragut
Others
Restrictions No
Tax ID 143LH024
Energy Description Electric, Gas(Natural)





