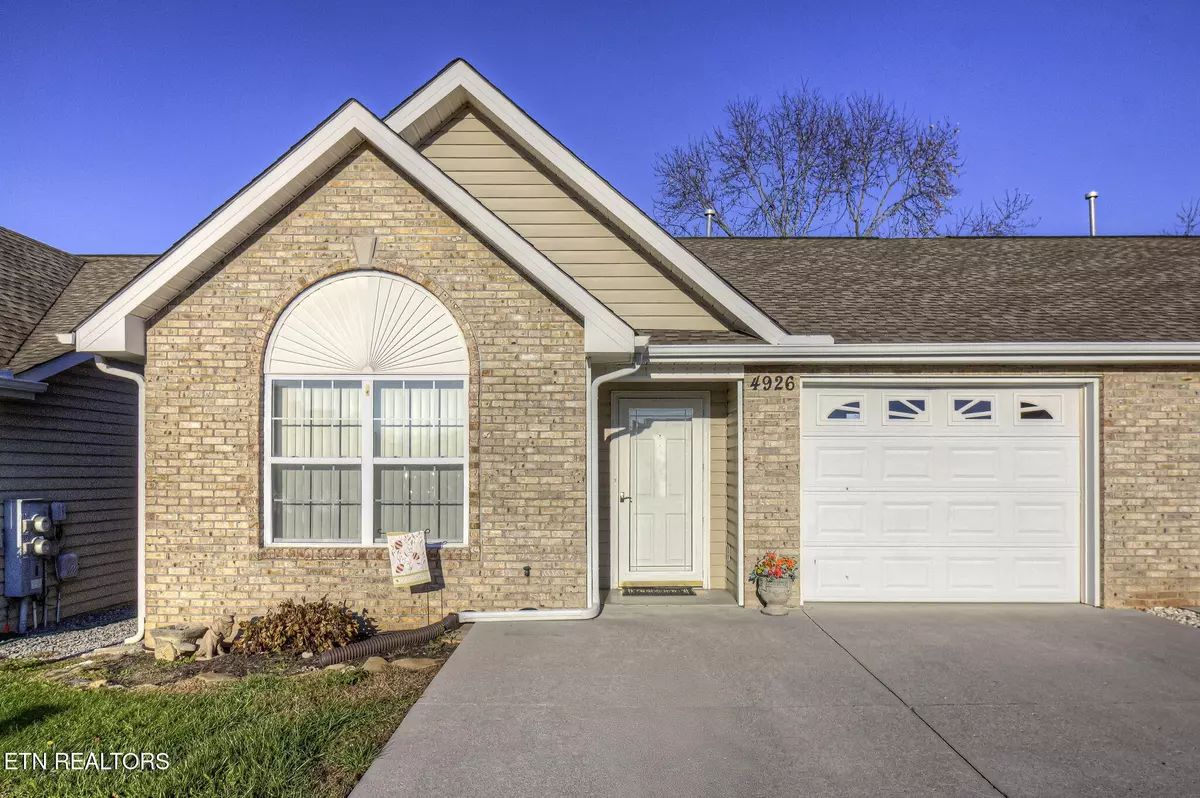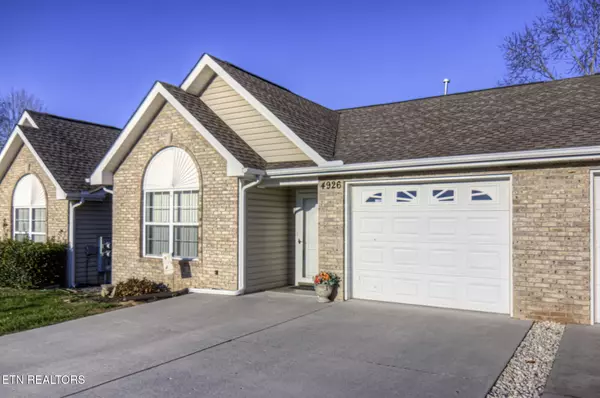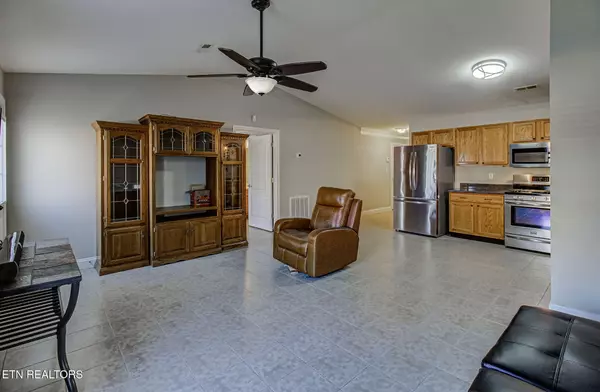4926 Kitty Hawk WAY Knoxville, TN 37912
2 Beds
2 Baths
1,026 SqFt
UPDATED:
01/15/2025 02:28 PM
Key Details
Property Type Condo
Sub Type Condominium
Listing Status Active
Purchase Type For Sale
Square Footage 1,026 sqft
Price per Sqft $271
Subdivision Raleigh Court Condos Ph-2 Unit 14
MLS Listing ID 1284152
Style Other
Bedrooms 2
Full Baths 2
HOA Fees $80/mo
Originating Board East Tennessee REALTORS® MLS
Year Built 2004
Lot Size 435 Sqft
Acres 0.01
Property Description
Location
State TN
County Knox County - 1
Area 0.01
Rooms
Family Room Yes
Other Rooms LaundryUtility, Bedroom Main Level, Family Room, Mstr Bedroom Main Level, Split Bedroom
Basement Slab
Interior
Interior Features Cathedral Ceiling(s), Walk-In Closet(s)
Heating Central, Natural Gas, Electric
Cooling Central Cooling
Flooring Carpet, Tile
Fireplaces Type None
Appliance Dishwasher, Dryer, Microwave, Range, Refrigerator, Washer
Heat Source Central, Natural Gas, Electric
Laundry true
Exterior
Exterior Feature Deck
Parking Features Garage Door Opener, Other, Attached, Main Level, Off-Street Parking
Garage Spaces 1.0
Garage Description Attached, Garage Door Opener, Main Level, Off-Street Parking, Attached
View Other
Total Parking Spaces 1
Garage Yes
Building
Faces From Cedar Ln in Knoxville turn onto Rowan Rd. Make a left onto Highland Dr. Turn left onto Kitty Hawk Way. The condo is on the right.
Sewer Public Sewer
Water Public
Architectural Style Other
Structure Type Frame
Others
HOA Fee Include Building Exterior,All Amenities,Grounds Maintenance
Restrictions Yes
Tax ID 069HB03300P
Security Features Gated Community
Energy Description Electric, Gas(Natural)





