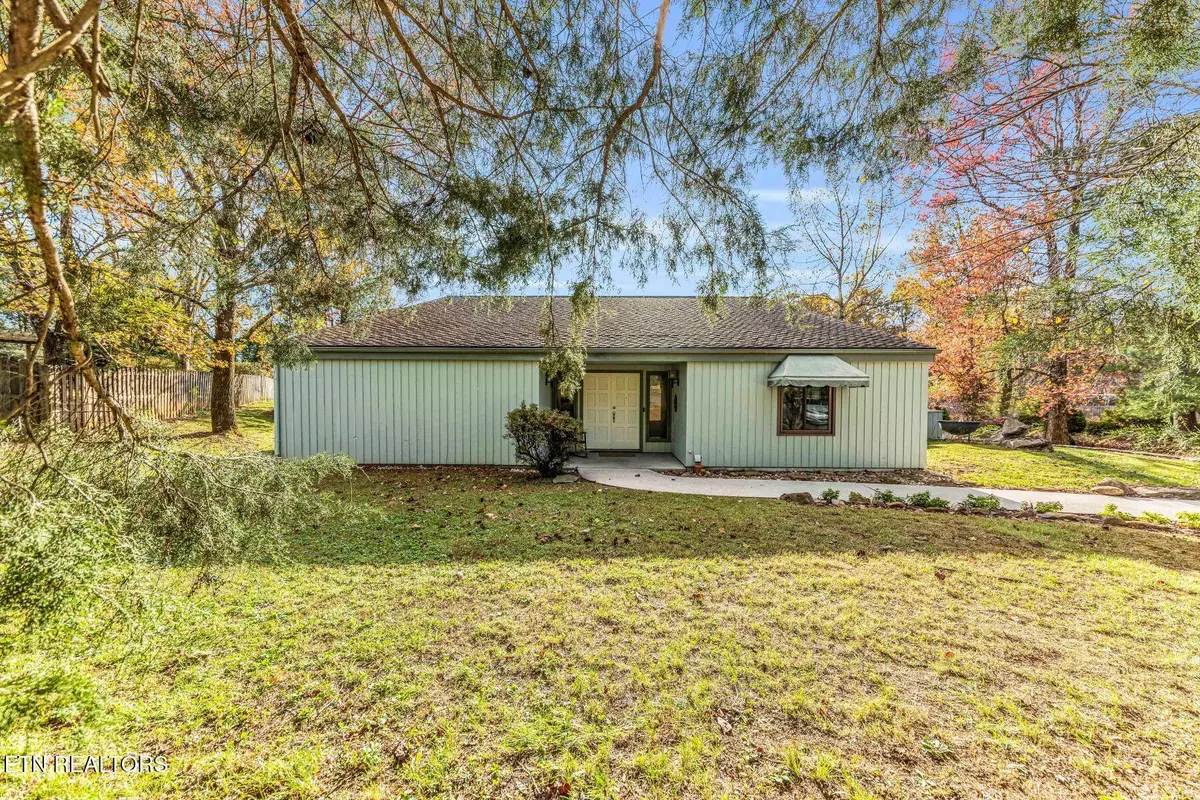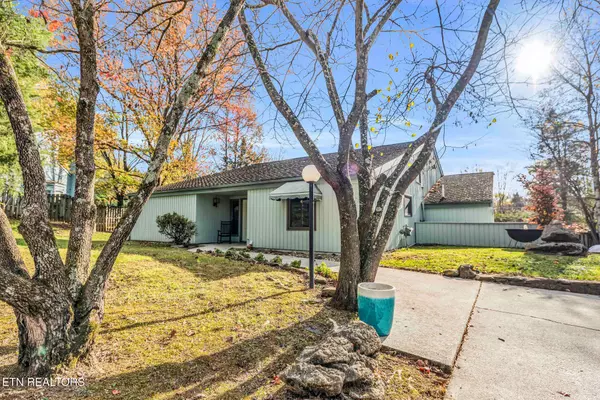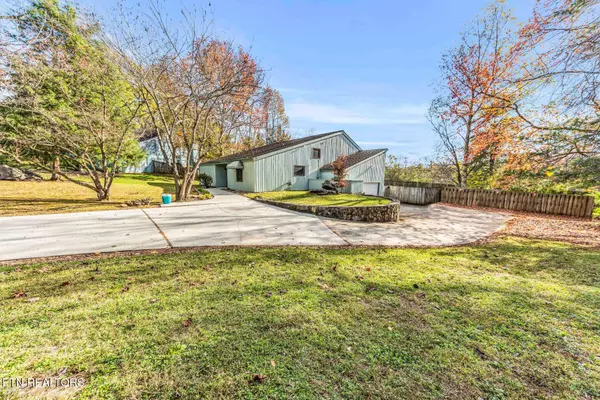100 Carnoustie PT Knoxville, TN 37934
4 Beds
4 Baths
2,793 SqFt
UPDATED:
01/15/2025 03:03 PM
Key Details
Property Type Single Family Home
Sub Type Residential
Listing Status Active
Purchase Type For Sale
Square Footage 2,793 sqft
Price per Sqft $205
Subdivision Fox Den Village
MLS Listing ID 1284091
Style Traditional
Bedrooms 4
Full Baths 4
HOA Fees $225/ann
Originating Board East Tennessee REALTORS® MLS
Year Built 1976
Lot Size 0.620 Acres
Acres 0.62
Lot Dimensions 60 x 225.96
Property Description
Location
State TN
County Knox County - 1
Area 0.62
Rooms
Family Room Yes
Other Rooms Basement Rec Room, LaundryUtility, 2nd Rec Room, Bedroom Main Level, Extra Storage, Great Room, Family Room, Mstr Bedroom Main Level
Basement Finished
Dining Room Eat-in Kitchen, Formal Dining Area
Interior
Interior Features Cathedral Ceiling(s), Walk-In Closet(s), Eat-in Kitchen
Heating Central, Electric
Cooling Central Cooling
Flooring Carpet, Hardwood, Tile
Fireplaces Number 1
Fireplaces Type Wood Burning
Appliance Dishwasher, Disposal, Range, Refrigerator, Self Cleaning Oven, Smoke Detector
Heat Source Central, Electric
Laundry true
Exterior
Exterior Feature Fence - Wood, Fenced - Yard, Patio, Porch - Covered
Parking Features Garage Door Opener, Attached, Basement, Side/Rear Entry
Garage Spaces 2.0
Garage Description Attached, SideRear Entry, Basement, Garage Door Opener, Attached
Pool true
Amenities Available Clubhouse, Golf Course, Recreation Facilities, Pool
View Other
Porch true
Total Parking Spaces 2
Garage Yes
Building
Lot Description Cul-De-Sac, Level
Faces West on Kingston Pike toward Lenoir City, (R) on Everett Road, first (R) on St. Andrews, (R) on Carnoustie Point. Home is at the end of the cul-de-sac.
Sewer Septic Tank
Water Public
Architectural Style Traditional
Structure Type Other,Wood Siding,Frame
Schools
Middle Schools Farragut
High Schools Farragut
Others
Restrictions Yes
Tax ID 152AF005
Energy Description Electric
Acceptable Financing Cash, Conventional
Listing Terms Cash, Conventional





