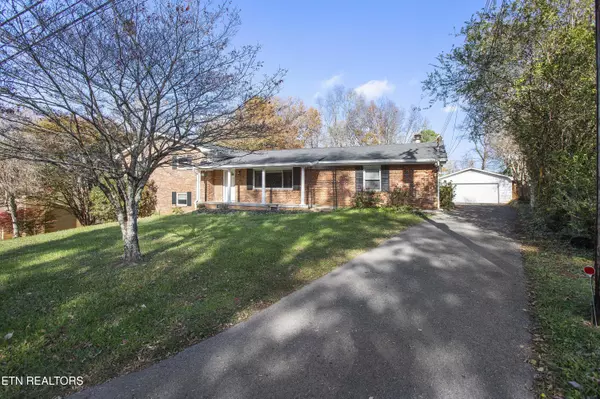416 Kendall Rd Knoxville, TN 37919
4 Beds
3 Baths
2,741 SqFt
UPDATED:
01/13/2025 09:02 PM
Key Details
Property Type Single Family Home
Sub Type Residential
Listing Status Active
Purchase Type For Sale
Square Footage 2,741 sqft
Price per Sqft $189
Subdivision Kingston Hills Anx 95 0-439-94
MLS Listing ID 1284076
Style Traditional
Bedrooms 4
Full Baths 3
Originating Board East Tennessee REALTORS® MLS
Year Built 1965
Lot Size 0.780 Acres
Acres 0.78
Property Description
Welcome home to this move in ready house in a great west Knox location! Walking distance to West Town Mall, Starbucks and the Tesla dealership : ) The home has a new roof, HVAC, water heater, disposal and garage door. The exterior of the house (the part that is not brick) was recently painted. The 2 car detached garage has built in work benches and there is a large shed behind the garage for extra storage. There is ample parking for 4 cars. The fully fenced back yard has been great for entertaining and our pets loved being able to roam. We enjoyed having several parties such as wedding receptions, Easter egg hunts and holiday gatherings here. Inside the home feels bigger than it looks from the street. There are 4 good sized bedrooms with a large family room. The recreation room downstairs was used as the master en suite bedroom and could easily be converted to MIL suite or rental space. The kitchen lends itself to gathering with the extended countertop. Most of the world's problems would be solved if they just listened to some of the conversations in that space. One of the best features of this house is the large fully enclosed sunroom which really comes in handy for those extra Thanksgiving family members. We have loved making memories here and are ready to let the new owners make even more. East Tennessee is amazing and this home's proximity gives you access to everything it has to offer. Set up a showing today! Owner/Agent
Location
State TN
County Knox County - 1
Area 0.78
Rooms
Family Room Yes
Other Rooms Basement Rec Room, Sunroom, Family Room
Basement Crawl Space, Finished, Walkout
Dining Room Formal Dining Area
Interior
Interior Features Pantry, Walk-In Closet(s)
Heating Central, Natural Gas, Electric
Cooling Central Cooling
Flooring Laminate, Hardwood, Tile
Fireplaces Number 2
Fireplaces Type Insert, Wood Burning, Circulating
Appliance Dishwasher, Disposal, Microwave, Range, Refrigerator, Smoke Detector
Heat Source Central, Natural Gas, Electric
Exterior
Exterior Feature Windows - Vinyl, Fence - Privacy, Fence - Wood, Patio, Porch - Covered
Parking Features Garage Door Opener, Detached
Garage Spaces 2.0
Garage Description Detached, Garage Door Opener
View Seasonal Mountain
Porch true
Total Parking Spaces 2
Garage Yes
Building
Lot Description Private
Faces From Interstate 40 get off at the West Town Mall exit. Continue straight on Montvue then keep straight onto Kendall. House is the third one on the left.
Sewer Public Sewer
Water Public
Architectural Style Traditional
Additional Building Storage
Structure Type Brick
Schools
Middle Schools Bearden
High Schools Bearden
Others
Restrictions Yes
Tax ID 120OC003
Energy Description Electric, Gas(Natural)
Acceptable Financing FHA, Conventional, Assumable, Call Listing Agent
Listing Terms FHA, Conventional, Assumable, Call Listing Agent





