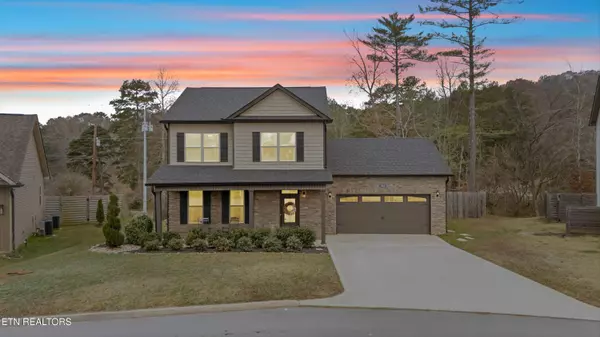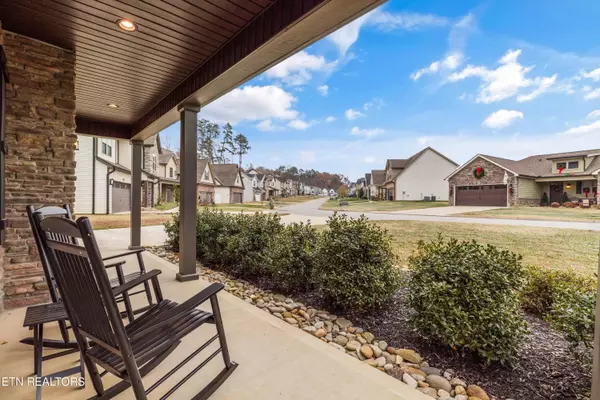1485 Dream Catcher DR Knoxville, TN 37920
3 Beds
3 Baths
1,580 SqFt
UPDATED:
01/14/2025 02:58 AM
Key Details
Property Type Single Family Home
Sub Type Residential
Listing Status Active
Purchase Type For Sale
Square Footage 1,580 sqft
Price per Sqft $268
Subdivision Cherokee Landing Phase 2
MLS Listing ID 1283893
Style Traditional
Bedrooms 3
Full Baths 2
Half Baths 1
HOA Fees $240/ann
Originating Board East Tennessee REALTORS® MLS
Year Built 2020
Lot Size 0.340 Acres
Acres 0.34
Lot Dimensions 56.90 X 183.66 X IRR
Property Description
Step inside to discover a cozy living room with a ventless fireplace, ideal for chilly evenings. The thoughtfully designed kitchen features granite countertops, stainless steel appliances, island seating, and an eat-in dining area.
Upstairs, the spacious primary bedroom boasts an ensuite bath with a custom tiled walk-in shower and an oversized walk-in closet. Two additional bedrooms provide plenty of space for family or guests.
The private backyard is an entertainer's dream, complete with a 6-foot wooden privacy fence, a fire pit, and ample room for gatherings.
Enjoy the convenience of nearby dining, shopping, and breweries, with quick access to the interstate for an easy commute. This home is just minutes from Downtown Knoxville, Market Square, and the University of Tennessee.
Don't miss your chance to make this home yours for the holidays!!! Schedule your private showing today! Professional photos coming soon!
Location
State TN
County Knox County - 1
Area 0.34
Rooms
Family Room Yes
Other Rooms LaundryUtility, Extra Storage, Breakfast Room, Family Room
Basement Slab
Dining Room Eat-in Kitchen
Interior
Interior Features Island in Kitchen, Pantry, Walk-In Closet(s), Eat-in Kitchen
Heating Central, Natural Gas, Electric
Cooling Central Cooling, Ceiling Fan(s)
Flooring Hardwood, Vinyl, Tile
Fireplaces Number 1
Fireplaces Type Ventless
Appliance Dishwasher, Disposal, Dryer, Microwave, Range, Refrigerator, Self Cleaning Oven, Smoke Detector, Washer
Heat Source Central, Natural Gas, Electric
Laundry true
Exterior
Exterior Feature Windows - Vinyl, Fence - Privacy, Fence - Wood, Fenced - Yard, Patio, Porch - Covered
Parking Features Garage Door Opener, Attached, Main Level, Off-Street Parking
Garage Spaces 2.0
Garage Description Attached, Garage Door Opener, Main Level, Off-Street Parking, Attached
View Other
Porch true
Total Parking Spaces 2
Garage Yes
Building
Lot Description Private, Irregular Lot
Faces From I-40, take Exit 368B toward US-129/Alcoa Hwy/Airport/Smoky Mtns onto US-129 S (Alcoa Hwy) for 5.6 miles. Take ramp onto W Governor John Sevier Hwy (TN-168) for 4.1 miles. Turn Right onto Coatney Road to Left onto Cherokee Landing Drive. Turn Left onto Dream Catcher Drive. Home on Left. Sign on Property.
Sewer Public Sewer
Water Public
Architectural Style Traditional
Structure Type Stucco,Stone,Vinyl Siding,Other,Frame
Schools
Middle Schools South Doyle
High Schools South Doyle
Others
Restrictions Yes
Tax ID 136NC004
Energy Description Electric, Gas(Natural)





