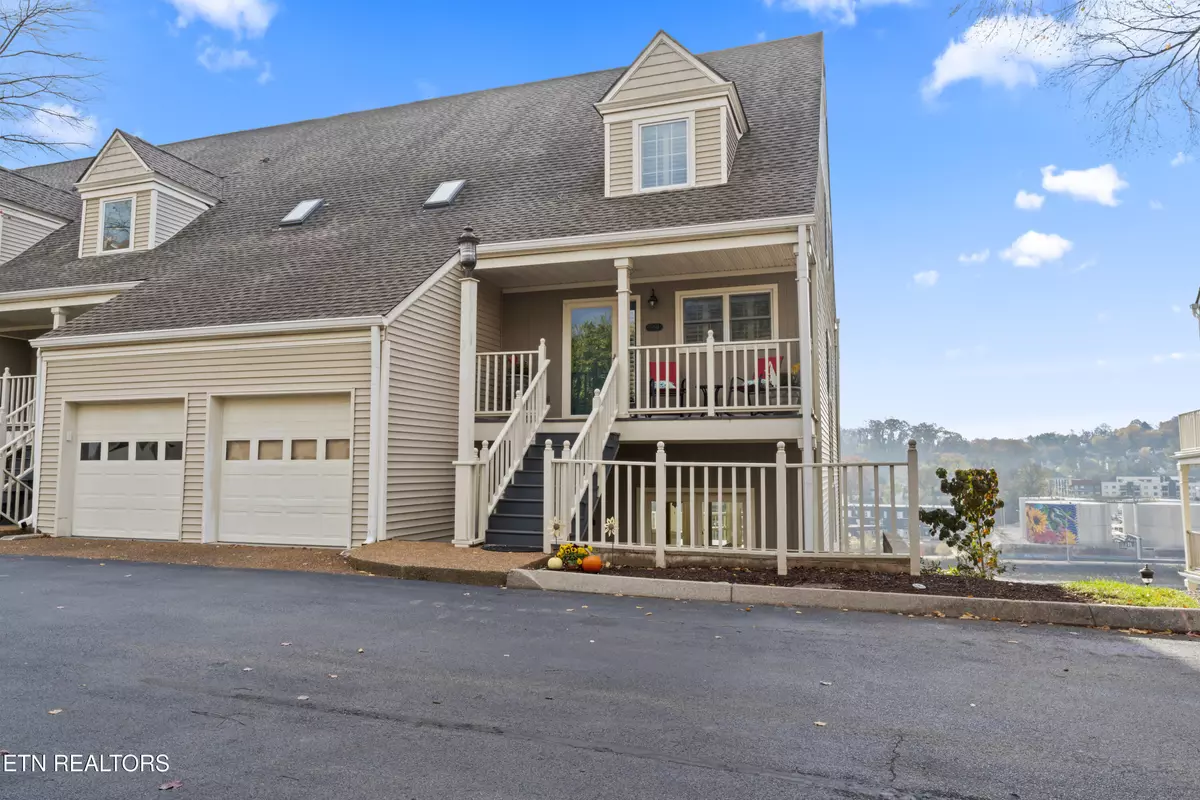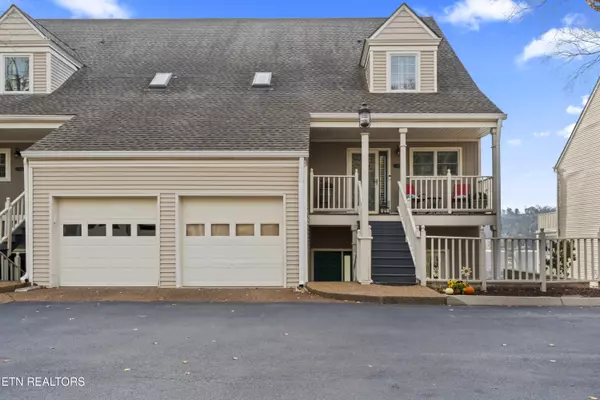
548 Riverfront WAY Knoxville, TN 37915
2 Beds
3 Baths
2,114 SqFt
UPDATED:
12/02/2024 02:04 AM
Key Details
Property Type Condo
Sub Type Condominium
Listing Status Pending
Purchase Type For Sale
Square Footage 2,114 sqft
Price per Sqft $394
MLS Listing ID 1283751
Style Traditional
Bedrooms 2
Full Baths 2
Half Baths 1
HOA Fees $300/mo
Originating Board East Tennessee REALTORS® MLS
Year Built 1996
Lot Size 1.310 Acres
Acres 1.31
Lot Dimensions Condo
Property Description
The condo features stunning new white oak engineered hardwood flooring throughout, a state-of-the-art kitchen with premium cabinets and appliances, and exquisitely curated bathrooms designed from floor to ceiling. Every detail has been meticulously crafted, including upgraded chandeliers and custom closet systems. This is one of the few units with a coveted attached garage, along with additional parking conveniently located just steps from your door.
Renovated with precision by licensed contractors, every aspect of this condo is up to code and fully permitted.The two-zone HVAC system ensures your comfort year-round while the smart hone technology allows remote control of the HVAC, water shutoff, garage door, and security cameras for no worries while you're away.
The HOA covers all exterior maintenance (except limited common areas such as sunrooms, decks, and patios), leaving you responsible only for the interior and keeping your homeowners policy lower.
The kitchen renovation was completed in 2018, while the remaining extensive updates-including flooring, bathrooms and fresh alabaster white paint-were completed between 2023 and 2024. With over $285,000 invested in renovations, this home is an absolute showcase of modern design and functionality.
Location
State TN
County Knox County - 1
Area 1.31
Rooms
Family Room Yes
Other Rooms LaundryUtility, Extra Storage, Family Room
Basement Finished, Walkout
Dining Room Breakfast Bar, Formal Dining Area
Interior
Interior Features Island in Kitchen, Pantry, Walk-In Closet(s), Breakfast Bar
Heating Central, Natural Gas, Electric
Cooling Central Cooling
Flooring Hardwood, Tile
Fireplaces Type None
Appliance Dishwasher, Disposal, Dryer, Gas Stove, Microwave, Range, Refrigerator, Security Alarm, Self Cleaning Oven, Smoke Detector, Tankless Wtr Htr, Washer
Heat Source Central, Natural Gas, Electric
Laundry true
Exterior
Exterior Feature Patio, Deck, Balcony
Parking Features Designated Parking, Attached, Main Level
Garage Spaces 1.0
Garage Description Attached, Main Level, Designated Parking, Attached
View Lake
Porch true
Total Parking Spaces 1
Garage Yes
Building
Lot Description River, Lakefront
Faces I-40 to Hall of Fame Drive. Gated Entrance across from Women's Basketball Hall of Fame.
Sewer Public Sewer
Water Public
Architectural Style Traditional
Structure Type Vinyl Siding,Frame
Schools
Middle Schools South Doyle
High Schools Austin East/Magnet
Others
HOA Fee Include Building Exterior,Grounds Maintenance
Restrictions Yes
Tax ID 095JB00900N
Security Features Gated Community
Energy Description Electric, Gas(Natural)





