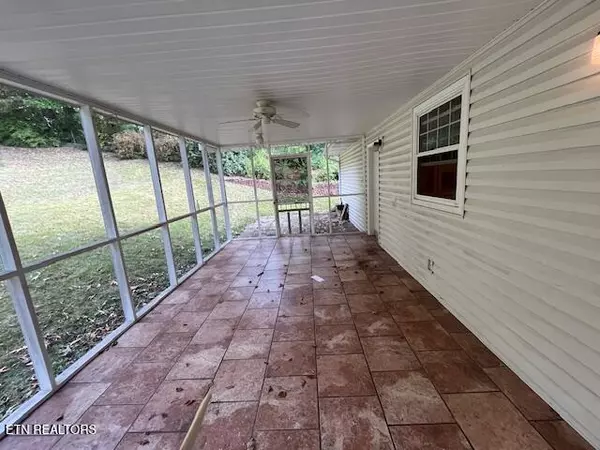
7713 Luxmore DR Knoxville, TN 37919
3 Beds
3 Baths
2,212 SqFt
OPEN HOUSE
Sun Dec 08, 2:00pm - 3:00pm
Sun Dec 15, 2:00pm - 3:00pm
UPDATED:
11/27/2024 07:54 PM
Key Details
Property Type Single Family Home
Sub Type Residential
Listing Status Active
Purchase Type For Sale
Square Footage 2,212 sqft
Subdivision Kingston Hills
MLS Listing ID 1283726
Style Traditional
Bedrooms 3
Full Baths 2
Half Baths 1
Originating Board East Tennessee REALTORS® MLS
Year Built 1963
Lot Size 0.540 Acres
Acres 0.54
Property Description
3 Bedroom 2 1/2 Bath Tri-Level House
Thursday, December 19th @ 6:00 PM
7713 Luxmore Dr. Knoxville, TN 37919 Estate of James & Barbara Bearden - 3 bedroom 2 1/2 bath, tri-level partial brick & siding house located in West Knoxville, 1 mile from West Town Mall. Over 2,150 sq. ft. of finished living area in this tri-level house that has on main level a large living room/den combination, formal dining room and a large country kitchen. Upstairs there are 3 bedrooms, 2 bathrooms and lots of storage. Downstairs is a large den with a wood burning fireplace, utility room and half bath House has an approximate 3-year old roof, Trane central gas heat and air conditioning, screened back porch for grilling and entertaining and a patio for relaxing. House has hardwood floors and replacement windows. Brick and vinyl siding on an approximate .54 acre lot at dead end of Luxmore Drive and a 2 car garage.
AUCTIONEERS NOTE: This house is in a great neighborhood and needs some updating, but with minimal painting and minor repairs would be a great place to call home. Plan now to attend one of our open houses and get ready to bid.
Location
State TN
County Knox County - 1
Area 0.54
Rooms
Other Rooms LaundryUtility, Sunroom
Basement Partially Finished
Dining Room Eat-in Kitchen, Formal Dining Area
Interior
Interior Features Eat-in Kitchen
Heating Central, Natural Gas
Cooling Central Cooling
Flooring Hardwood
Fireplaces Number 1
Fireplaces Type Brick, Wood Burning
Appliance Other
Heat Source Central, Natural Gas
Laundry true
Exterior
Exterior Feature Patio, Porch - Covered, Porch - Enclosed
Garage Spaces 2.0
View Other
Porch true
Total Parking Spaces 2
Garage Yes
Building
Lot Description Other, Irregular Lot
Faces At West Town Mall, turn off Kingston Pike onto Montvue Blvd. Travel .3 mile, cross over Gleason Drive and continue on Kendall Rd. for .6 mile. At Twining Drive turn left, go 100 yards to Bosworth Rd. At stop sign, turn left on Luxmore Dr. and house will be .1 mile at the end of the street.
Sewer Public Sewer
Water Public
Architectural Style Traditional
Structure Type Vinyl Siding,Other,Brick
Others
Restrictions No
Tax ID 120OD001
Energy Description Gas(Natural)
Special Listing Condition Auction





