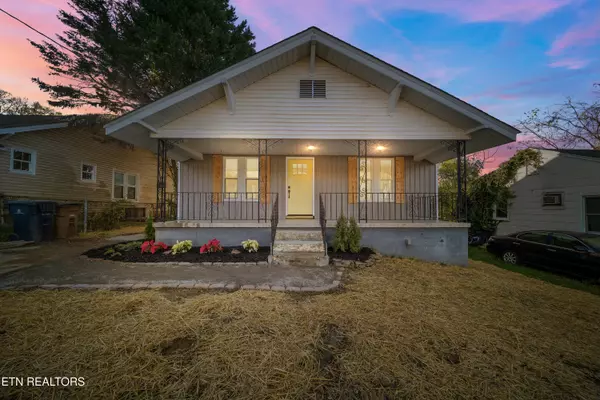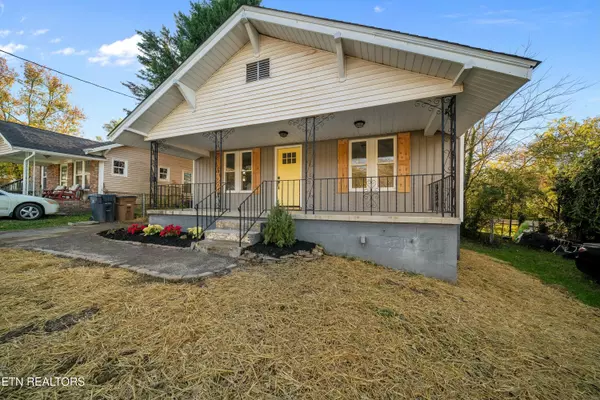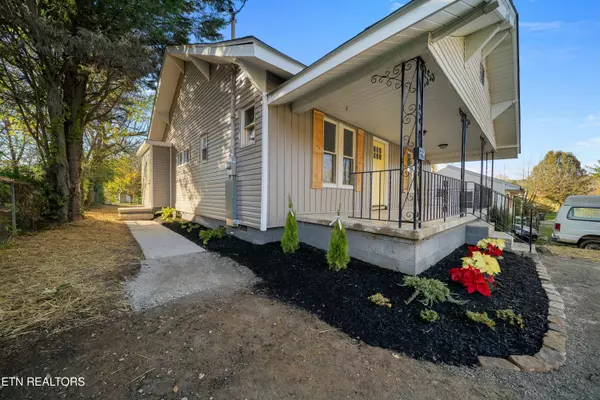2607 Waverly St Knoxville, TN 37921
4 Beds
2 Baths
1,682 SqFt
UPDATED:
11/27/2024 05:57 PM
Key Details
Property Type Single Family Home
Sub Type Residential
Listing Status Active
Purchase Type For Sale
Square Footage 1,682 sqft
Price per Sqft $219
Subdivision West Lonsdale
MLS Listing ID 1283698
Style Traditional
Bedrooms 4
Full Baths 2
Originating Board East Tennessee REALTORS® MLS
Year Built 1935
Lot Size 7,405 Sqft
Acres 0.17
Lot Dimensions 50 X 144
Property Description
Location
State TN
County Knox County - 1
Area 0.17
Rooms
Other Rooms Bedroom Main Level, Mstr Bedroom Main Level
Basement Crawl Space, Crawl Space Sealed
Dining Room Eat-in Kitchen
Interior
Interior Features Island in Kitchen, Eat-in Kitchen
Heating Central, Natural Gas, Electric
Cooling Central Cooling, Ceiling Fan(s)
Flooring Vinyl, Tile
Fireplaces Type None
Appliance Dishwasher, Microwave, Range, Self Cleaning Oven, Smoke Detector
Heat Source Central, Natural Gas, Electric
Exterior
Exterior Feature Windows - Vinyl, Porch - Covered, Deck
Parking Features Main Level, Off-Street Parking
Garage Description Main Level, Off-Street Parking
Garage No
Building
Lot Description Irregular Lot
Faces From Interstate 640, take Exit 1 onto Western Avenue going EAST. Turn RIGHT onto Waverly St. 2607 will be on the RIGHT. SOP
Sewer Public Sewer
Water Public
Architectural Style Traditional
Structure Type Vinyl Siding,Block
Schools
Middle Schools Bearden
High Schools West
Others
Restrictions No
Tax ID 093EE009
Energy Description Electric, Gas(Natural)





