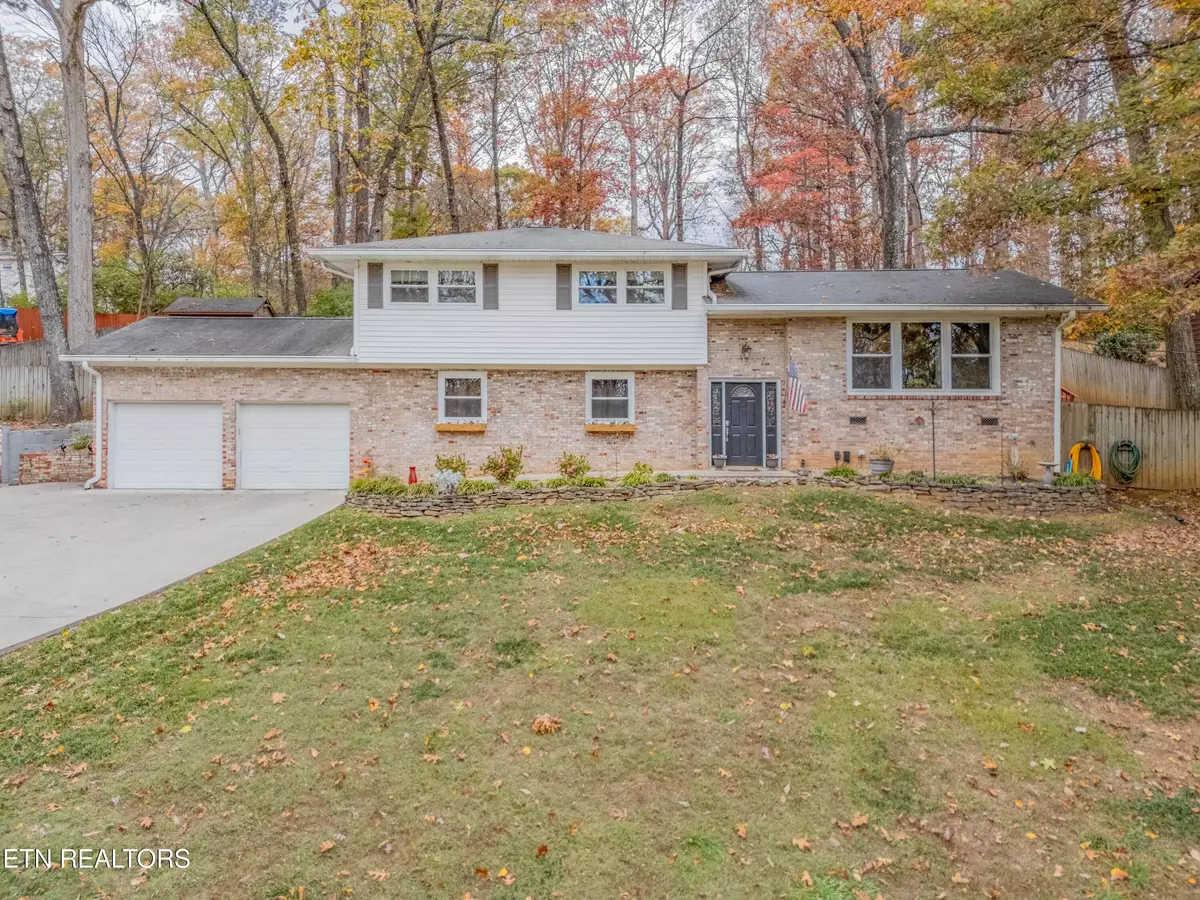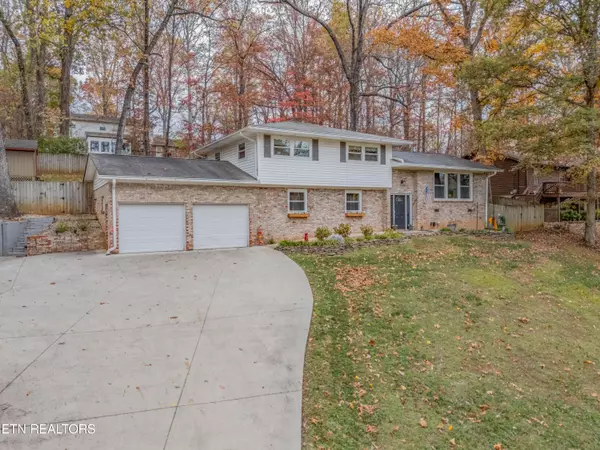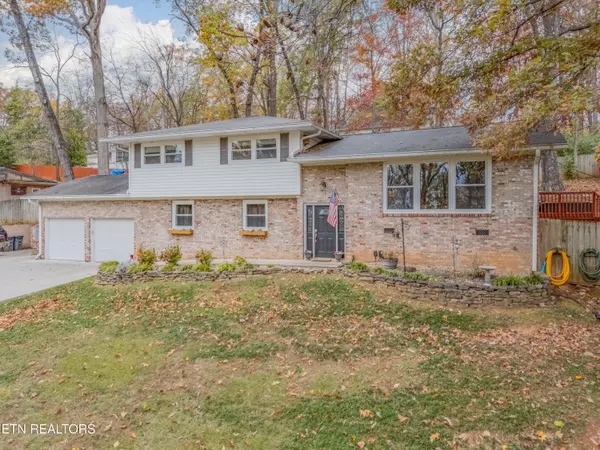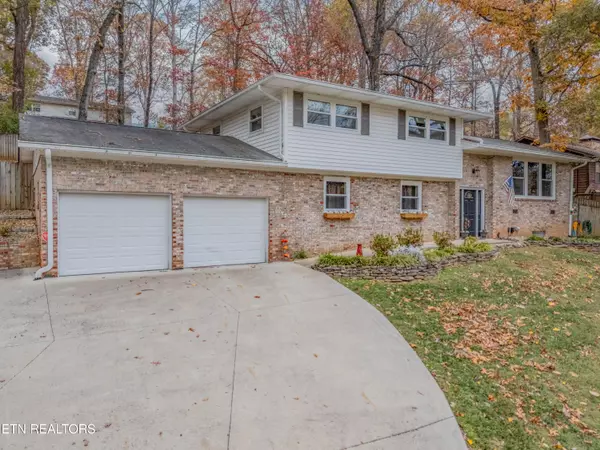5125 Ridgemont DR Knoxville, TN 37918
3 Beds
3 Baths
2,200 SqFt
UPDATED:
01/14/2025 03:28 PM
Key Details
Property Type Single Family Home
Sub Type Residential
Listing Status Active
Purchase Type For Sale
Square Footage 2,200 sqft
Price per Sqft $192
Subdivision Hickory Hgts Unit 3
MLS Listing ID 1283278
Style Traditional
Bedrooms 3
Full Baths 3
Originating Board East Tennessee REALTORS® MLS
Year Built 1959
Lot Size 0.450 Acres
Acres 0.45
Property Description
Unwind in the spacious living room, perfect for cozy nights in, or entertain guests in the formal dining room. The bonus room offers endless possibilities, whether it's a home office, a playroom, or a private retreat.
Step outside to your private, fenced backyard, an idyllic oasis for outdoor entertaining and relaxation. The oversized 2-car garage provides ample space for your vehicles and storage needs.
Don't miss this incredible opportunity to own a piece of 1 Fountain City paradise.
Location
State TN
County Knox County - 1
Area 0.45
Rooms
Other Rooms Basement Rec Room, LaundryUtility, Bedroom Main Level, Extra Storage, Office
Basement Crawl Space, Finished
Dining Room Breakfast Bar, Formal Dining Area
Interior
Interior Features Pantry, Walk-In Closet(s), Breakfast Bar, Eat-in Kitchen
Heating Central, Propane, Electric
Cooling Central Cooling, Ceiling Fan(s)
Flooring Hardwood, Vinyl
Fireplaces Type None
Appliance Dishwasher, Range, Refrigerator, Self Cleaning Oven
Heat Source Central, Propane, Electric
Laundry true
Exterior
Exterior Feature Windows - Insulated, Fence - Privacy, Fence - Wood, Porch - Covered
Parking Features Garage Door Opener, Attached, Off-Street Parking
Garage Spaces 2.0
Garage Description Attached, Garage Door Opener, Off-Street Parking, Attached
View Country Setting, Seasonal Mountain
Total Parking Spaces 2
Garage Yes
Building
Lot Description Wooded, Rolling Slope
Faces I-640 to broadway exit take Tazewell Pike to (L) on Shannondale to to (R) on Barbara to (R) on Ridgemont to house on (L) at sign.
Sewer Septic Tank
Water Public
Architectural Style Traditional
Additional Building Storage
Structure Type Vinyl Siding,Brick,Block,Frame
Others
Restrictions No
Tax ID 049AG019
Energy Description Electric, Propane





