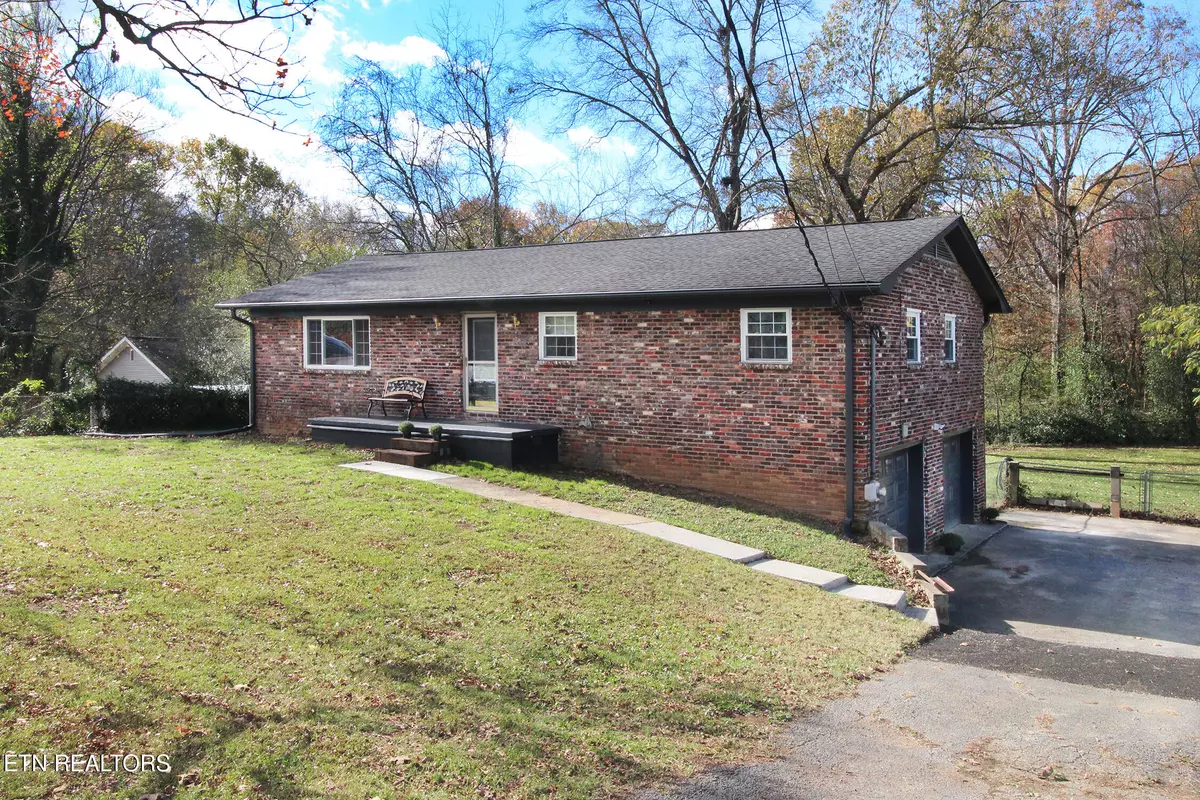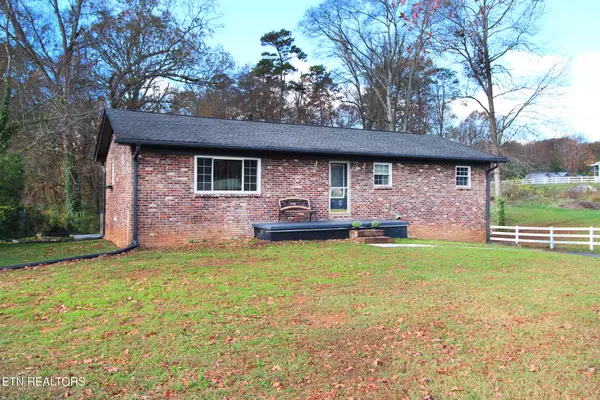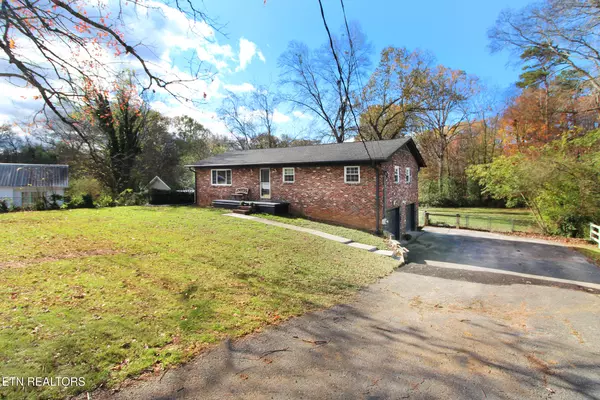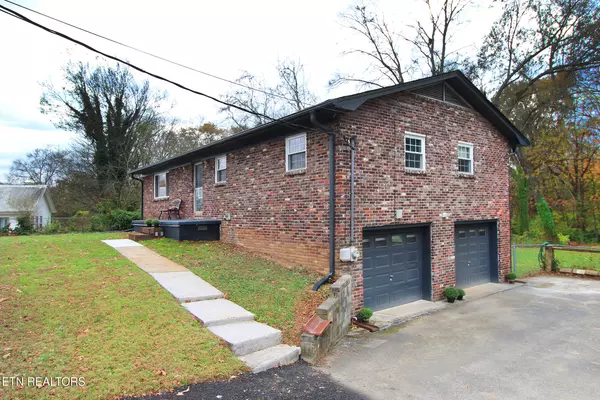4525 End Rd Knoxville, TN 37920
3 Beds
3 Baths
2,254 SqFt
OPEN HOUSE
Sun Jan 19, 2:00pm - 4:00pm
UPDATED:
01/14/2025 04:40 PM
Key Details
Property Type Single Family Home
Sub Type Residential
Listing Status Active
Purchase Type For Sale
Square Footage 2,254 sqft
Price per Sqft $159
MLS Listing ID 1283233
Style Traditional
Bedrooms 3
Full Baths 2
Half Baths 1
Originating Board East Tennessee REALTORS® MLS
Year Built 1967
Lot Size 0.460 Acres
Acres 0.46
Lot Dimensions 109 x 225 x irr
Property Description
Location
State TN
County Knox County - 1
Area 0.46
Rooms
Other Rooms Basement Rec Room, LaundryUtility, Mstr Bedroom Main Level
Basement Finished, Walkout
Dining Room Eat-in Kitchen
Interior
Interior Features Eat-in Kitchen
Heating Central, Electric
Cooling Central Cooling
Flooring Laminate, Carpet, Hardwood, Vinyl, Tile
Fireplaces Number 1
Fireplaces Type Brick, Wood Burning, Wood Burning Stove
Appliance Dishwasher, Dryer, Range, Refrigerator, Washer
Heat Source Central, Electric
Laundry true
Exterior
Exterior Feature Windows - Vinyl, Windows - Insulated, Fence - Chain
Parking Features Basement, Side/Rear Entry
Garage Spaces 2.0
Garage Description SideRear Entry, Basement
View Country Setting
Total Parking Spaces 2
Garage Yes
Building
Lot Description Level
Faces From Kingston Pike/US-70 E merge onto US-129 S/TN-115/Alcoa Hwy SW. Turn left onto Woodson Dr and stay straight to go onto S Hills Dr. Turn right onto E End Rd and 4525 E. End Road is on the right.
Sewer Public Sewer
Water Public
Architectural Style Traditional
Structure Type Brick,Frame
Schools
Middle Schools South Doyle
High Schools South Doyle
Others
Restrictions No
Tax ID 122EG037
Energy Description Electric





