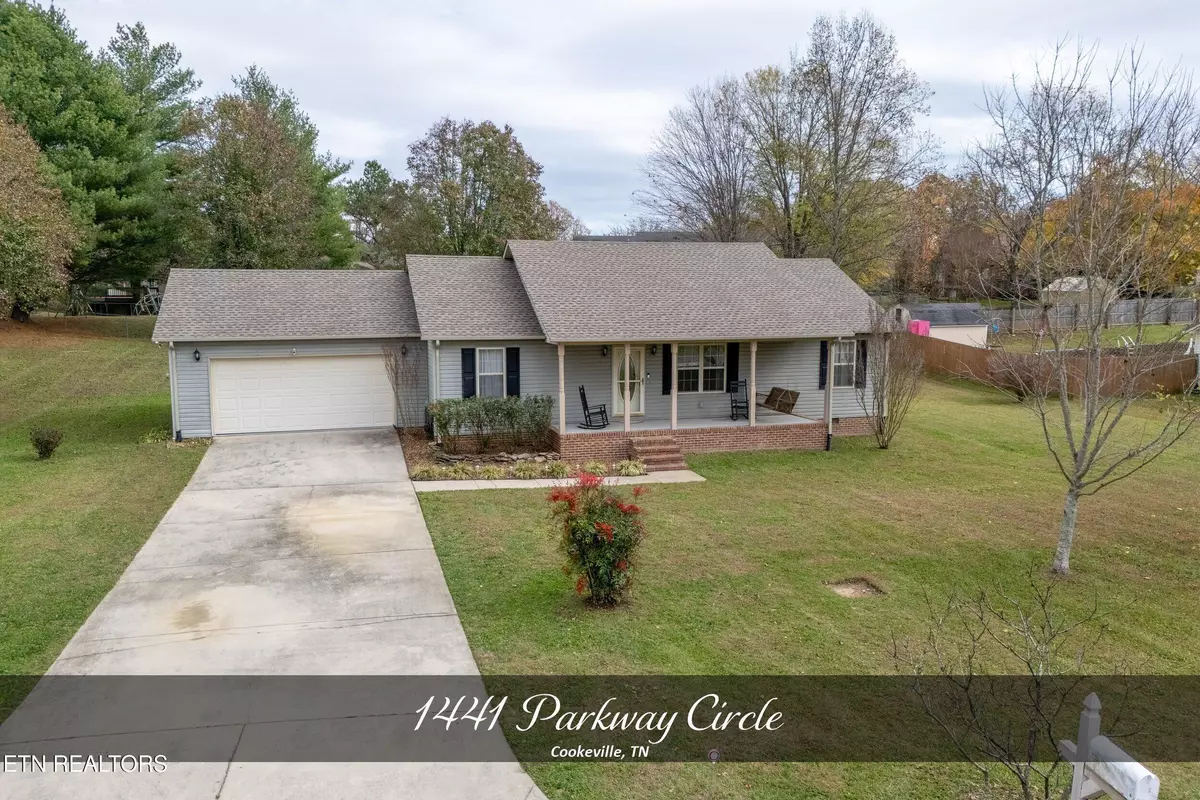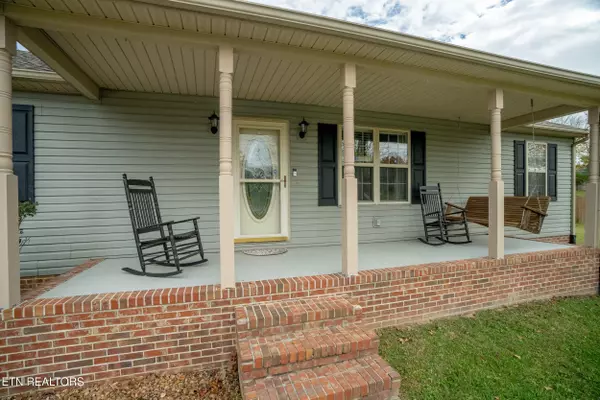1441 Parkway CIR Cookeville, TN 38501
3 Beds
2 Baths
1,320 SqFt
UPDATED:
01/09/2025 04:21 PM
Key Details
Property Type Single Family Home
Sub Type Residential
Listing Status Pending
Purchase Type For Sale
Square Footage 1,320 sqft
Price per Sqft $219
Subdivision Biltmore Estates
MLS Listing ID 1283016
Style Traditional
Bedrooms 3
Full Baths 2
Originating Board East Tennessee REALTORS® MLS
Year Built 2002
Lot Size 0.480 Acres
Acres 0.48
Lot Dimensions 70.64 x 150 IRR
Property Description
Location
State TN
County Putnam County - 53
Area 0.48
Rooms
Basement Crawl Space Sealed
Interior
Interior Features Walk-In Closet(s)
Heating Central, Natural Gas, Electric
Cooling Central Cooling, Ceiling Fan(s)
Flooring Hardwood, Tile
Fireplaces Type None
Appliance Dishwasher, Disposal, Dryer, Microwave, Range, Refrigerator, Washer
Heat Source Central, Natural Gas, Electric
Exterior
Exterior Feature Porch - Covered, Deck
Parking Features Attached
Garage Spaces 1.5
Garage Description Attached, Attached
View Country Setting
Total Parking Spaces 1
Garage Yes
Building
Lot Description Cul-De-Sac, Irregular Lot, Rolling Slope
Faces From PCCH: go E on E Broad St, go L on N Washington Ave, go L on E 12th St, go straight on TN-290 W/Gainesboro Grade, go R on Shipley School Rd, go R on Biltmore Dr, go R on Mayfield Dr, go L on Parkway Dr, go L on Parkway Cir, house will be on R, see sign!
Sewer Septic Tank
Water Public
Architectural Style Traditional
Structure Type Vinyl Siding,Brick,Frame
Schools
Middle Schools Avery Trace
High Schools Cookeville
Others
Restrictions Yes
Tax ID 028L A 042.00
Energy Description Electric, Gas(Natural)
Acceptable Financing Cash, Conventional
Listing Terms Cash, Conventional





