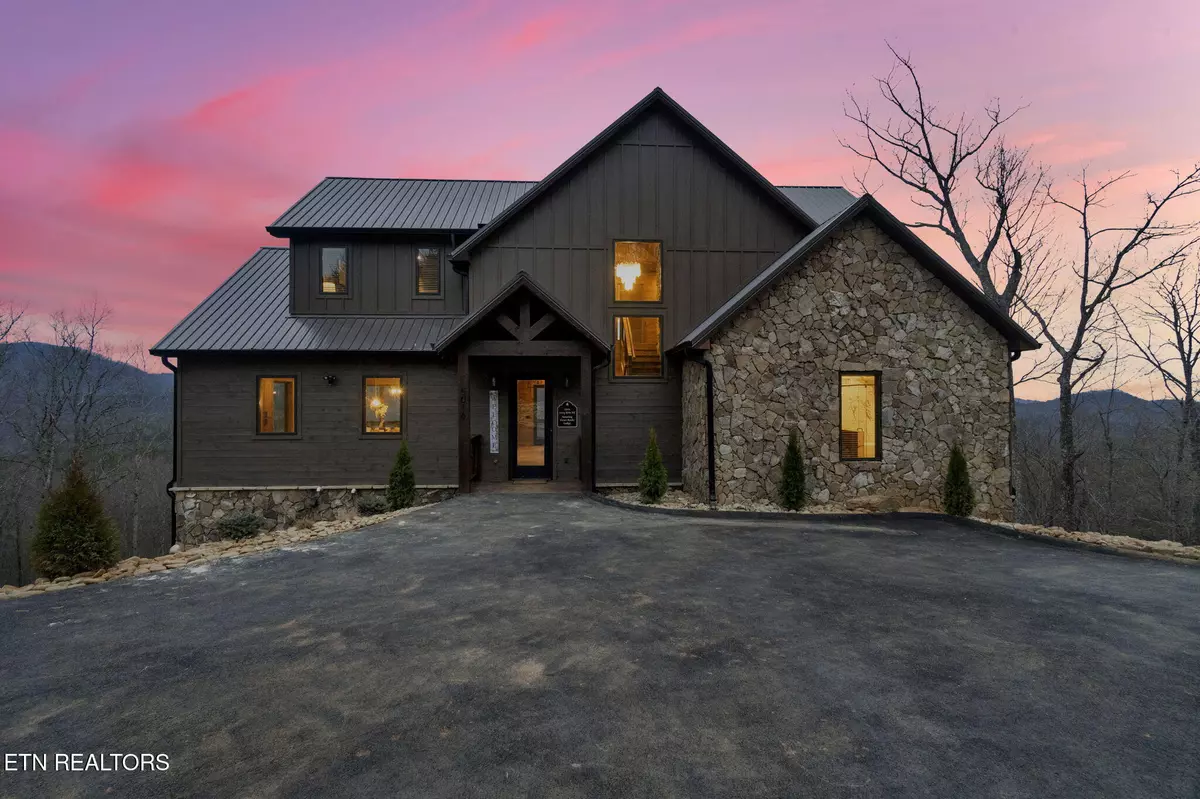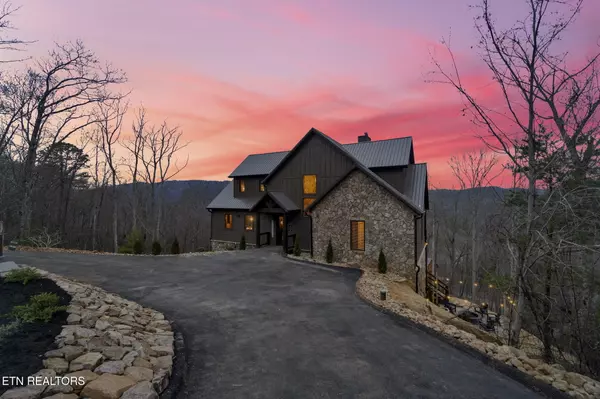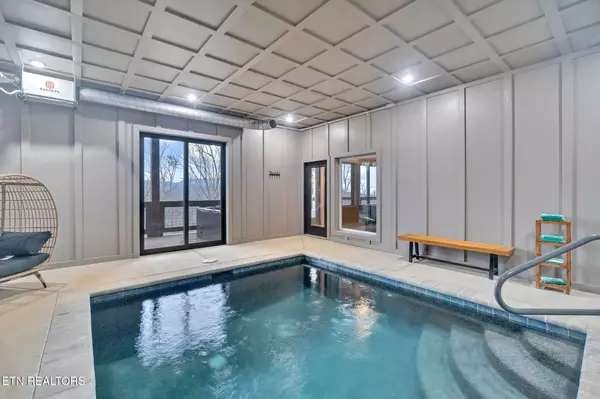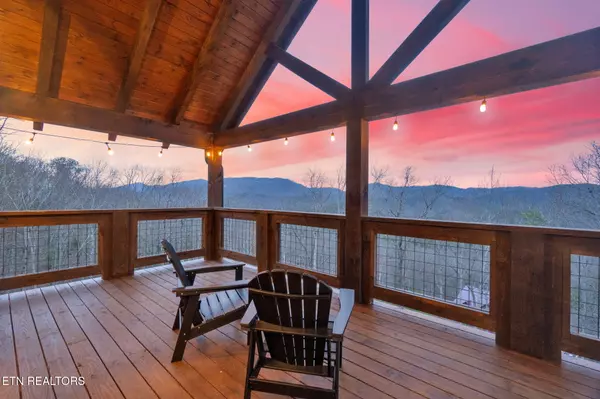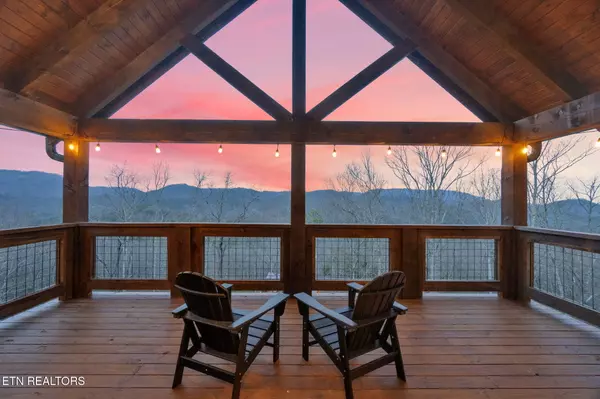5016 Long Rifle Rd Walland, TN 37886
5 Beds
6 Baths
4,690 SqFt
UPDATED:
01/06/2025 01:32 AM
Key Details
Property Type Single Family Home
Sub Type Residential
Listing Status Active
Purchase Type For Sale
Square Footage 4,690 sqft
Price per Sqft $382
Subdivision Homestead West
MLS Listing ID 1282374
Style Traditional
Bedrooms 5
Full Baths 4
Half Baths 2
HOA Fees $500/ann
Originating Board East Tennessee REALTORS® MLS
Year Built 2024
Lot Size 1.500 Acres
Acres 1.5
Property Description
The heart of the cabin is its expansive kitchen, boasting a professional-grade gas range and a suite of updated stainless steel appliances. The countertops gleam with polished granite, offering ample space for preparing meals for large gatherings. The large 12 person dining table invites loved one to gather for a home cooked meal.
Each bedroom is a sanctuary of comfort, featuring plush king-size beds adorned with soft linens. For added versatility, One of the bedrooms is equipped with queen bunk beds, perfect for accommodating families or groups of friends.
Entertainment and relaxation options abound. Picture yourself unwinding in the indoor heated pool, with windows offering views of the surrounding mountains. Adjacent to the pool, a luxurious hot tub invites you to soak under the starry sky, enjoying the cool mountain air.
Outside, the firepit area on the lower level provides a cozy setting for evening gatherings. Here, you might find yourself sharing stories and roasting marshmallows while occasionally catching glimpses of bears that visit the area.
Throughout the cabin, large windows frame breathtaking views, bringing the beauty of nature indoors. The living spaces are thoughtfully designed for both socializing and relaxation, featuring comfortable seating arrangements, a stone fireplace, and rustic décor accents that evoke a sense of warmth and tranquility.
Whether you're seeking adventure in the nearby hiking trails or simply looking to unwind amidst natural beauty, this cabin offers an unforgettable retreat experience where rustic charm meets modern luxury in the heart of the Great Smoky Mountains.
Location
State TN
County Blount County - 28
Area 1.5
Rooms
Other Rooms LaundryUtility, Great Room, Mstr Bedroom Main Level
Basement Finished
Interior
Interior Features Pantry
Heating Central, Natural Gas
Cooling Central Cooling
Flooring Laminate
Fireplaces Number 3
Fireplaces Type Gas Log
Appliance Range, Refrigerator
Heat Source Central, Natural Gas
Laundry true
Exterior
Exterior Feature Window - Energy Star, Porch - Covered, Prof Landscaped, Doors - Energy Star
Parking Features Main Level
Garage Description Main Level
View Mountain View
Garage No
Building
Lot Description Wooded
Faces ..
Sewer Septic Tank
Water Well
Architectural Style Traditional
Structure Type Stone,Wood Siding,Frame
Others
Restrictions Yes
Tax ID 063H A 041.00
Energy Description Gas(Natural)

