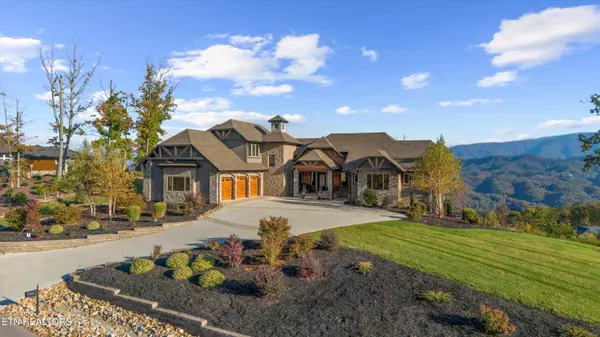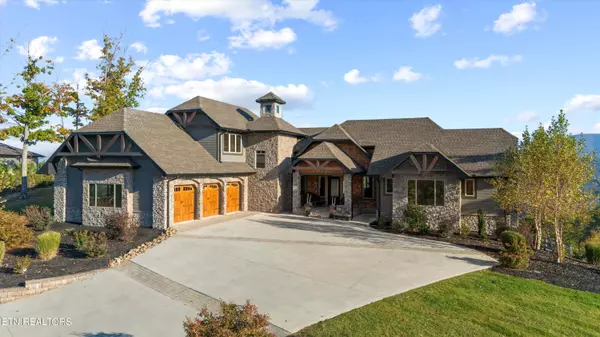3113 Smoky Bluff Tr Sevierville, TN 37862
6 Beds
9 Baths
7,511 SqFt
UPDATED:
02/20/2025 03:05 AM
Key Details
Property Type Single Family Home
Sub Type Single Family Residence
Listing Status Pending
Purchase Type For Sale
Square Footage 7,511 sqft
Price per Sqft $472
Subdivision The Summit Phase 3
MLS Listing ID 1281025
Style Craftsman,Cabin,Contemporary
Bedrooms 6
Full Baths 7
Half Baths 2
HOA Fees $750/ann
Originating Board East Tennessee REALTORS® MLS
Year Built 2020
Lot Size 2.080 Acres
Acres 2.08
Property Sub-Type Single Family Residence
Property Description
Inside, spacious, light-filled rooms frame panoramic vistas at every turn. Outside, a vast entertainment area awaits, perfect for hosting unforgettable family gatherings and large celebrations beneath the mountain sky. From dawn to dusk, the views are nothing short of spectacular.
Don't miss out on this extraordinary property. Schedule your private showing today.
Location
State TN
County Sevier County - 27
Area 2.08
Rooms
Family Room Yes
Other Rooms Basement Rec Room, LaundryUtility, Bedroom Main Level, Extra Storage, Great Room, Family Room, Mstr Bedroom Main Level
Basement Finished
Interior
Interior Features Cathedral Ceiling(s), Island in Kitchen, Walk-In Closet(s)
Heating Central, Electric
Cooling Central Air
Flooring Hardwood, Tile
Fireplaces Number 3
Fireplaces Type Stone
Appliance Dishwasher, Dryer, Microwave, Range, Refrigerator, Washer
Heat Source Central, Electric
Laundry true
Exterior
Exterior Feature Porch - Covered, Prof Landscaped, Balcony
Parking Features Attached, Main Level, Other
Garage Spaces 3.0
Garage Description Attached, Main Level, Other, Attached
View Mountain View, Other
Porch true
Total Parking Spaces 3
Garage Yes
Building
Lot Description Private, Corner Lot, Rolling Slope
Faces Directions to the Summit: Starting from The Island in Pigeon Forge at the intersection of Parkway and Wears Valley Road, head southwest on Wears Valley Road (Highway 321) for 2.6 miles. Turn right onto Waldens Creek Road and continue for 1.7 miles. Next, take a right onto Summit Trails Drive and drive 1.6 miles, then make a slight left onto Smoky Bluff Trail.
Sewer Perc Test On File
Water Public
Architectural Style Craftsman, Cabin, Contemporary
Structure Type Fiber Cement,Stone,Shingle Shake,Block,Brick,Frame
Others
Restrictions Yes
Tax ID 092 017.20
Security Features Security Alarm
Energy Description Electric
Acceptable Financing New Loan, Cash, Conventional
Listing Terms New Loan, Cash, Conventional





