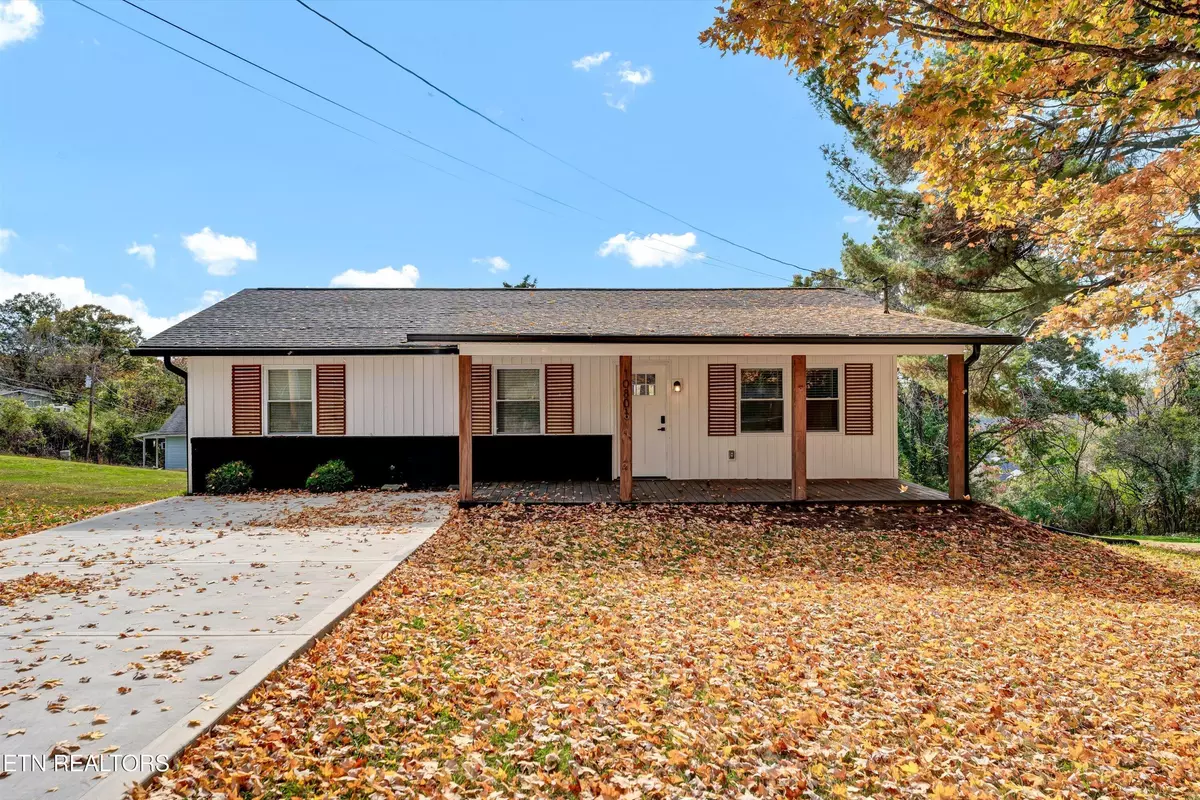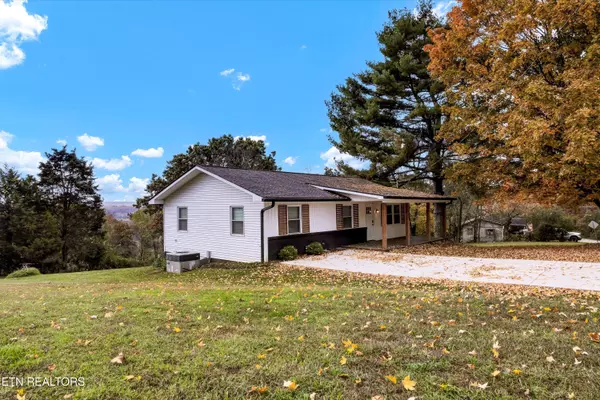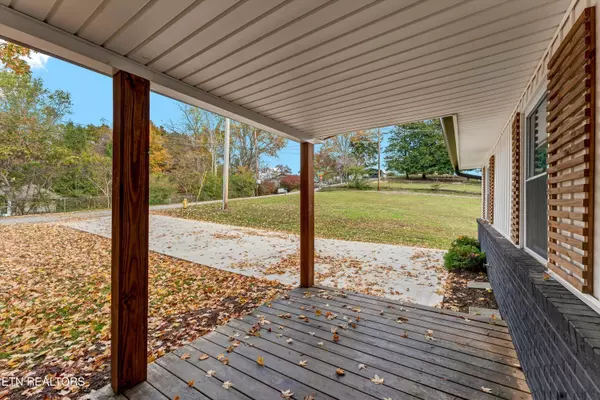10801 Dogwood Rd Knoxville, TN 37931
3 Beds
2 Baths
1,878 SqFt
UPDATED:
11/27/2024 12:37 PM
Key Details
Property Type Single Family Home
Sub Type Residential
Listing Status Active
Purchase Type For Sale
Square Footage 1,878 sqft
Price per Sqft $212
MLS Listing ID 1281000
Style Traditional
Bedrooms 3
Full Baths 2
Originating Board East Tennessee REALTORS® MLS
Year Built 1964
Lot Size 0.790 Acres
Acres 0.79
Property Description
The spacious living area is perfect for entertaining, while the large finished basement offers endless possibilities—ideal for a playroom, home office, or cozy den.
Head outside to your expansive deck, where you can relax and enjoy the serene views of your expansive, flat yard, perfect for outdoor gatherings or a peaceful retreat.
Located conveniently near Oak Ridge and West Knoxville, this home offers easy access to shopping, dining, and recreational activities, all while providing a tranquil escape from the hustle and bustle. Don't miss your chance to make this peaceful oasis your own!
Location
State TN
County Knox County - 1
Area 0.79
Rooms
Other Rooms Basement Rec Room
Basement Finished, Walkout
Dining Room Eat-in Kitchen
Interior
Interior Features Island in Kitchen, Eat-in Kitchen
Heating Central, Electric
Cooling Central Cooling, Ceiling Fan(s)
Flooring Hardwood, Tile
Fireplaces Type None
Appliance Dishwasher, Disposal, Range, Refrigerator, Smoke Detector
Heat Source Central, Electric
Exterior
Exterior Feature Window - Energy Star, Porch - Covered, Prof Landscaped, Deck, Doors - Energy Star
Parking Features Basement
Garage Spaces 1.0
Garage Description Basement
Total Parking Spaces 1
Garage Yes
Building
Lot Description Corner Lot
Faces Take Hardin Valley Road exit off of Pellissippi Parkway. Take a right onto Solway Road. Take a right onto Dogwood Road. The home is on the right.
Sewer Septic Tank
Water Public
Architectural Style Traditional
Additional Building Storage
Structure Type Vinyl Siding,Block,Frame
Schools
Middle Schools Hardin Valley
High Schools Hardin Valley Academy
Others
Restrictions No
Tax ID 089GB005
Energy Description Electric





