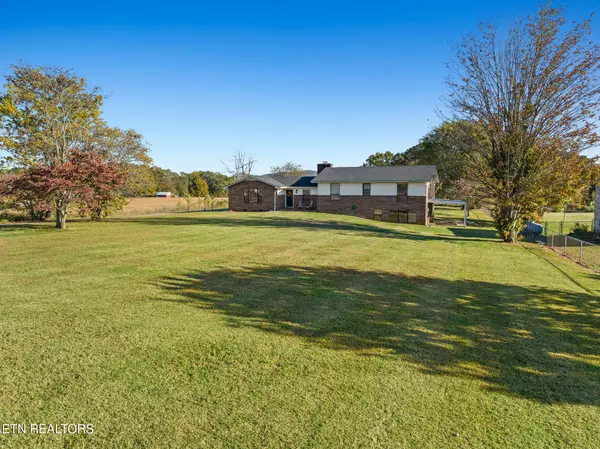
5429 Lakeshore DR Bean Station, TN 37708
4 Beds
3 Baths
3,192 SqFt
UPDATED:
10/26/2024 03:38 AM
Key Details
Property Type Single Family Home
Sub Type Residential
Listing Status Active
Purchase Type For Sale
Square Footage 3,192 sqft
Price per Sqft $133
Subdivision Elmer Cleek Prop
MLS Listing ID 1280660
Style Traditional
Bedrooms 4
Full Baths 3
Originating Board East Tennessee REALTORS® MLS
Year Built 1984
Lot Size 0.930 Acres
Acres 0.93
Lot Dimensions 119x278
Property Description
Inside, you'll find brand new bamboo flooring throughout most of the home, creating a warm, inviting atmosphere. The updated kitchen is a chef's dream, featuring sleek quartz countertops and modern stainless steel appliances, ideal for both cooking and entertaining. The freshly remodeled laundry room with stylish LVP flooring adds practicality and flair to your daily routine.
Designed for seamless indoor-outdoor living, this home boasts a covered back porch, perfect for enjoying your morning coffee or unwinding in the evening while appreciating the adjacent open field. The basement offers versatile space that could be used as a home gym, additional storage, or even finished for future expansion to suit your needs.
Outside, you'll find a two-car carport and a detached workshop, providing flexible space for a workspace, storage area, or hobbyist's retreat. This home truly offers the perfect blend of comfort, style, and convenience in the heart of East Tennessee.
Don't miss the opportunity to experience this charming property in person. Reach out today to schedule your visit!
Location
State TN
County Grainger County - 45
Area 0.93
Rooms
Basement Unfinished, Walkout, Other
Dining Room Eat-in Kitchen
Interior
Interior Features Island in Kitchen, Walk-In Closet(s), Eat-in Kitchen
Heating Heat Pump, Electric
Cooling Central Cooling, Ceiling Fan(s)
Flooring Hardwood, Vinyl, Tile
Fireplaces Number 1
Fireplaces Type Wood Burning
Appliance Dishwasher, Disposal, Microwave, Range, Refrigerator, Other
Heat Source Heat Pump, Electric
Exterior
Exterior Feature Windows - Aluminum, Porch - Covered, Fence - Chain
Carport Spaces 2
View Mountain View, Country Setting, Lake
Garage No
Building
Lot Description Level
Faces HWY 25E TO LAKESHORE DRIVE GO APPROX 6 MILES TO HOME ON RIGHT
Sewer Septic Tank
Water Private, Well
Architectural Style Traditional
Additional Building Workshop
Structure Type Vinyl Siding,Brick,Block
Others
Restrictions No
Tax ID 052O A 030.00
Energy Description Electric





