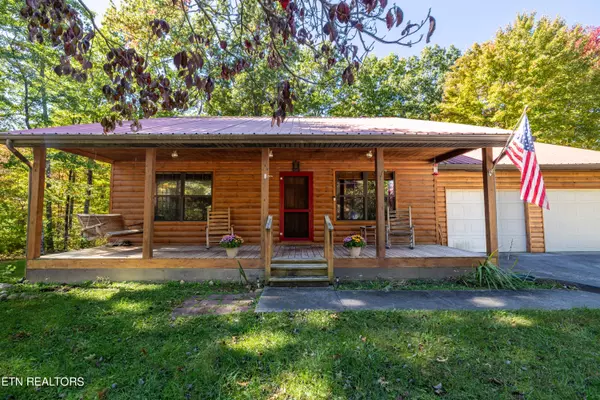6026 Deer Trot Tr Tallassee, TN 37878
3 Beds
1 Bath
1,324 SqFt
UPDATED:
11/19/2024 09:41 PM
Key Details
Property Type Single Family Home
Sub Type Residential
Listing Status Active
Purchase Type For Sale
Square Footage 1,324 sqft
Price per Sqft $233
Subdivision Top Of The World Sec 2
MLS Listing ID 1280473
Style Cabin
Bedrooms 3
Full Baths 1
Originating Board East Tennessee REALTORS® MLS
Year Built 2004
Lot Size 0.550 Acres
Acres 0.55
Lot Dimensions 120 X 200
Property Description
This home features three comfortably sized bedrooms, strategically split for privacy and tranquility. You'll appreciate the large covered porches at both the front and back, perfect for admiring the lush wooded views or sipping your morning coffee in peace.
Outdoor lovers will be thrilled with the proximity to the Great Smoky Mountains and Foothills Parkway, offering endless opportunities for hiking and exploring stunning landscapes. Additionally, the community amenities provide a plethora of recreational activities. Imagine spending sunny days at Lake in the Sky, playing on the sandy beach area or enjoying a picnic in the pavilion area. Sports enthusiasts can take advantage of the pickleball and basketball courts, all included for a modest annual fee( $150)
Whether you're looking for a tranquil retreat or an adventure hub, this home checks all the boxes. Get ready to experience the best of both worlds, where peaceful woodland living meets endless outdoor excitement. Pack your hiking boots and your sense of adventure - your new home awaits!
Location
State TN
County Blount County - 28
Area 0.55
Rooms
Other Rooms LaundryUtility, Bedroom Main Level, Breakfast Room, Mstr Bedroom Main Level, Split Bedroom
Basement Crawl Space
Dining Room Breakfast Bar, Breakfast Room
Interior
Interior Features Pantry, Breakfast Bar
Heating Ceiling, Heat Pump, Other, Electric
Cooling Central Cooling, Ceiling Fan(s)
Flooring Carpet, Vinyl
Fireplaces Number 1
Fireplaces Type Wood Burning Stove
Appliance Dryer, Range, Refrigerator, Self Cleaning Oven, Smoke Detector, Washer
Heat Source Ceiling, Heat Pump, Other, Electric
Laundry true
Exterior
Exterior Feature Windows - Aluminum, Porch - Covered, Deck
Parking Features Garage Door Opener, Attached, Main Level
Garage Description Attached, Garage Door Opener, Main Level, Attached
Amenities Available Recreation Facilities, Other
View Country Setting, Wooded
Garage No
Building
Lot Description Wooded, Level, Rolling Slope
Faces From Maryville Court House and Hwy 321 Take S. Court Street ( across 321 from Court House) Go .7 miles to slight left turn onto Wilkinson Pike. Go 4.7 miles turn left on Butterfly Gap Loop Rd. Go 1 mile turn right onto Butterfly Gap Rd. At top of mountain turn left in front of lake onto Flats Rd. Follow Flats Rd around lake until you see the sign for Deer Trot Trail on right (gravel road). House will be on the left
Sewer Septic Tank
Water Well
Architectural Style Cabin
Structure Type Wood Siding,Block,Frame
Schools
Middle Schools Heritage
High Schools Heritage
Others
HOA Fee Include Some Amenities
Restrictions Yes
Tax ID 104O E 009.00
Energy Description Electric





