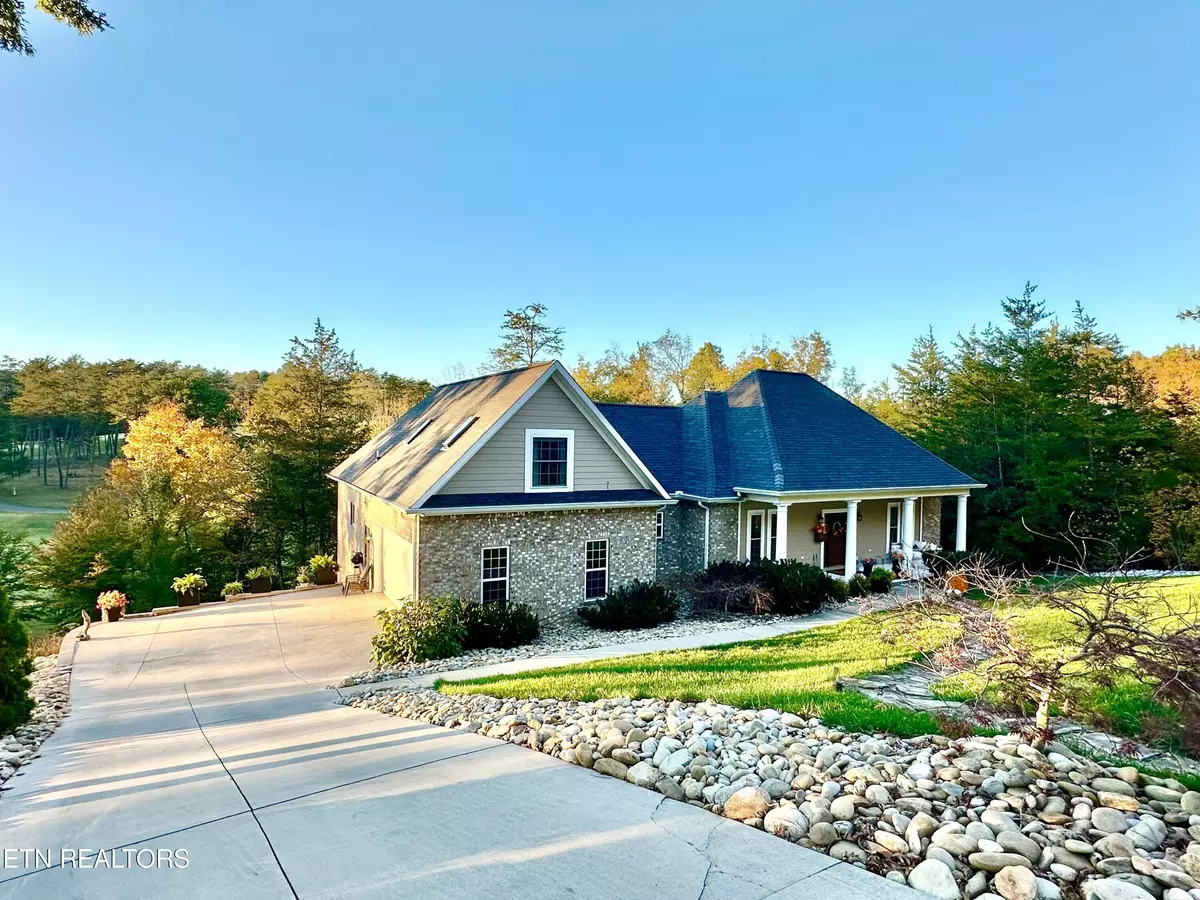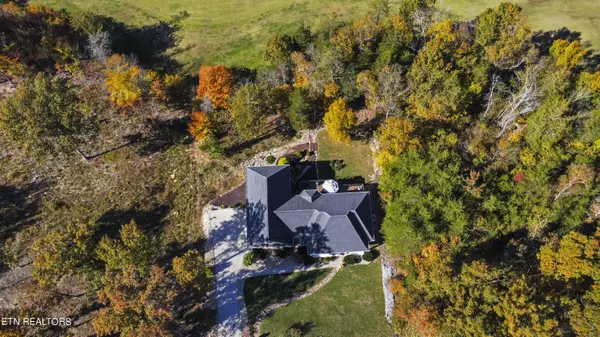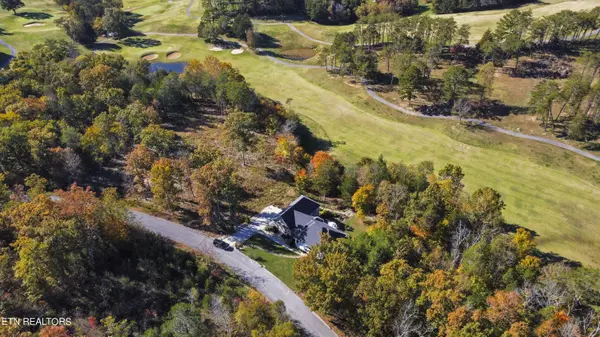339 Eagles Ridge Tazewell, TN 37879
3 Beds
3 Baths
2,442 SqFt
UPDATED:
01/01/2025 06:55 PM
Key Details
Property Type Single Family Home
Sub Type Residential
Listing Status Active
Purchase Type For Sale
Square Footage 2,442 sqft
Price per Sqft $236
Subdivision Woodlake Golf Community
MLS Listing ID 1279989
Style Traditional
Bedrooms 3
Full Baths 2
Half Baths 1
HOA Fees $100/ann
Originating Board East Tennessee REALTORS® MLS
Year Built 2014
Lot Size 0.480 Acres
Acres 0.48
Property Description
Location
State TN
County Claiborne County - 44
Area 0.48
Rooms
Family Room Yes
Other Rooms LaundryUtility, Bedroom Main Level, Extra Storage, Office, Breakfast Room, Family Room, Mstr Bedroom Main Level, Split Bedroom
Basement Crawl Space Sealed, Unfinished
Dining Room Breakfast Bar, Formal Dining Area, Breakfast Room
Interior
Interior Features Pantry, Walk-In Closet(s), Breakfast Bar
Heating Central, Heat Pump, Electric
Cooling Central Cooling, Ceiling Fan(s)
Flooring Carpet, Hardwood, Tile
Fireplaces Type None
Appliance Dishwasher, Disposal, Humidifier, Microwave, Range, Refrigerator, Self Cleaning Oven, Smoke Detector
Heat Source Central, Heat Pump, Electric
Laundry true
Exterior
Exterior Feature Windows - Vinyl, Windows - Insulated, Porch - Covered, Prof Landscaped, Deck, Boat - Ramp
Parking Features Garage Door Opener, Attached, Side/Rear Entry, Main Level, Off-Street Parking
Garage Spaces 2.0
Garage Description Attached, SideRear Entry, Garage Door Opener, Main Level, Off-Street Parking, Attached
Pool true
Amenities Available Clubhouse, Golf Course, Pool, Tennis Court(s)
View Mountain View, Country Setting, Golf Course, Wooded
Total Parking Spaces 2
Garage Yes
Building
Lot Description Golf Community, Golf Course Front, Irregular Lot, Rolling Slope
Faces From Highway 33 coming out of Knoxville go 28 miles and turn Right onto Lone Mountain Rd. Go 8.7 miles and turn right onto Woodlake Blvd. Go 1 mile and turn left onto Eagle Ridge and in approx. 1/2 mile the home will be on the left.
Sewer Public Sewer, Septic Tank
Water Public
Architectural Style Traditional
Structure Type Brick,Block,Frame
Others
HOA Fee Include Some Amenities
Restrictions Yes
Tax ID 119J B 009.00
Energy Description Electric





