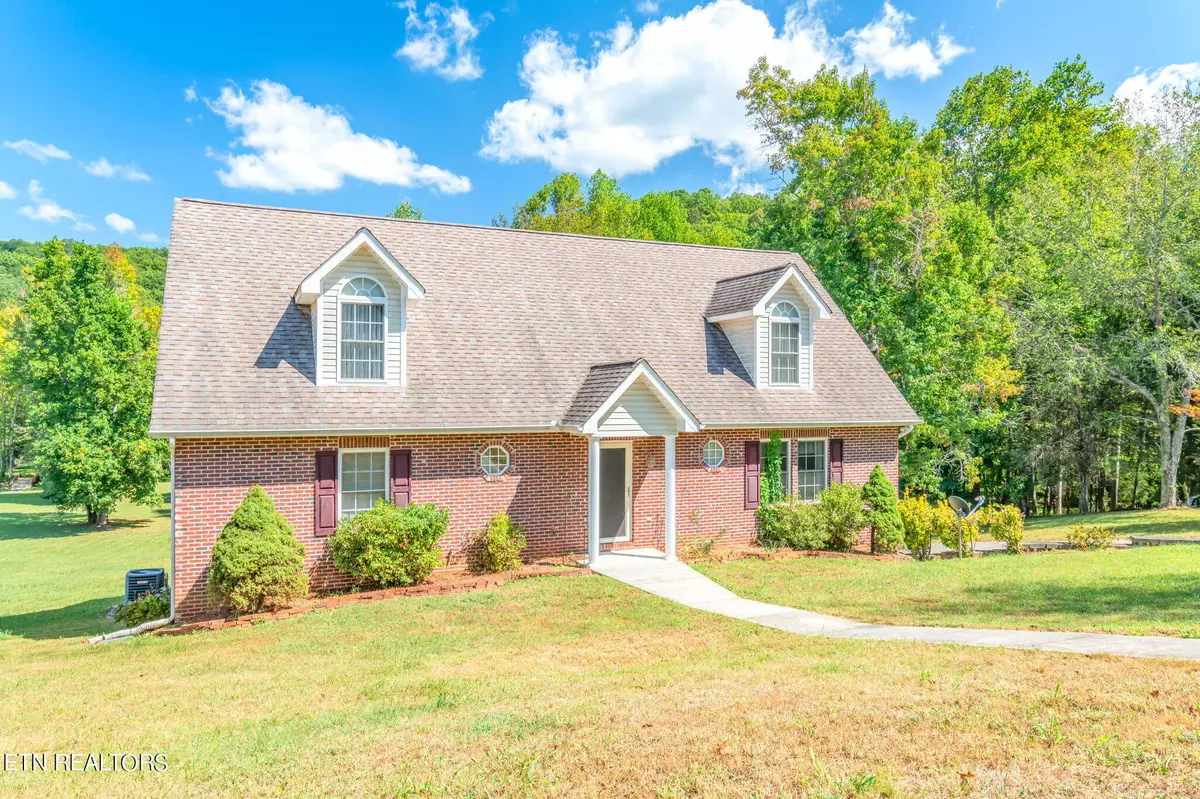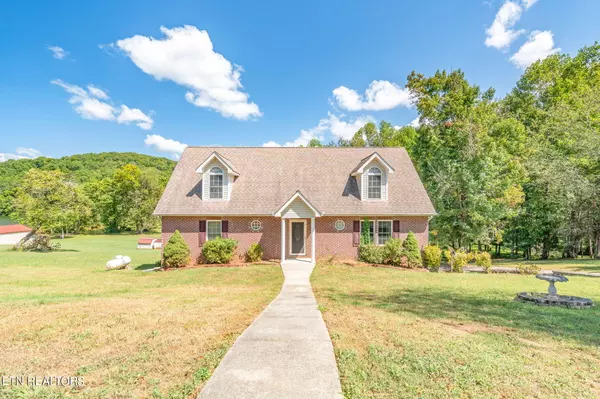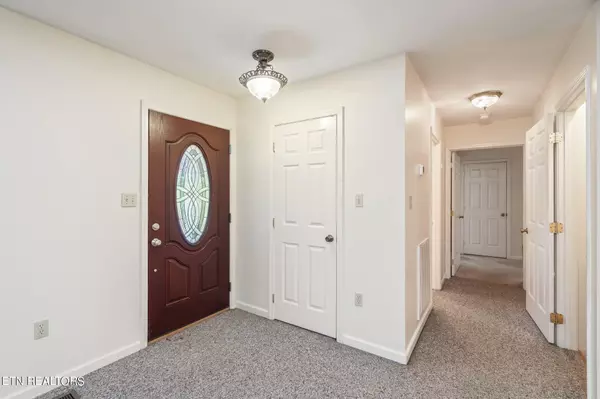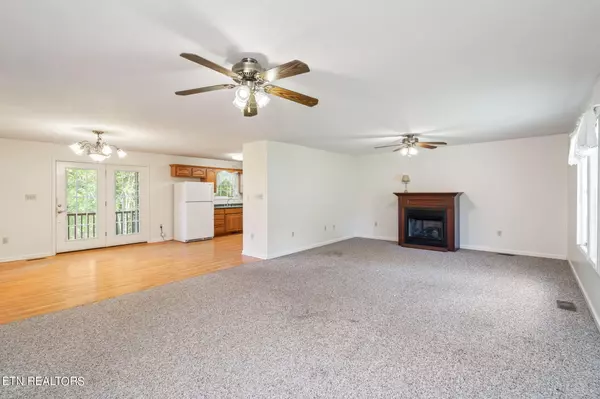344 Dean DR Ten Mile, TN 37880
3 Beds
4 Baths
2,125 SqFt
UPDATED:
01/12/2025 09:09 PM
Key Details
Property Type Single Family Home
Sub Type Residential
Listing Status Active
Purchase Type For Sale
Square Footage 2,125 sqft
Price per Sqft $277
Subdivision Halfmoon Shores
MLS Listing ID 1279473
Style Contemporary,Traditional
Bedrooms 3
Full Baths 3
Half Baths 1
Originating Board East Tennessee REALTORS® MLS
Year Built 2006
Lot Size 0.910 Acres
Acres 0.91
Property Description
Location
State TN
County Roane County - 31
Area 0.91
Rooms
Family Room Yes
Other Rooms Basement Rec Room, LaundryUtility, DenStudy, Extra Storage, Office, Family Room, Mstr Bedroom Main Level
Basement Partially Finished, Walkout
Interior
Interior Features Pantry, Walk-In Closet(s), Eat-in Kitchen
Heating Central, Propane, Electric
Cooling Central Cooling, Ceiling Fan(s)
Flooring Laminate, Carpet, Tile
Fireplaces Number 2
Fireplaces Type Gas
Window Features Drapes
Appliance Dishwasher, Disposal, Dryer, Gas Stove, Range, Refrigerator, Self Cleaning Oven, Smoke Detector, Washer
Heat Source Central, Propane, Electric
Laundry true
Exterior
Exterior Feature Windows - Storm, Windows - Insulated, Deck, Doors - Storm, Dock
Parking Features Garage Door Opener, Attached, Basement, RV Parking, Side/Rear Entry, Off-Street Parking
Garage Spaces 2.0
Garage Description Attached, RV Parking, SideRear Entry, Basement, Garage Door Opener, Off-Street Parking, Attached
View Country Setting, Wooded, Lake
Total Parking Spaces 2
Garage Yes
Building
Lot Description Waterfront Access, Lakefront, Wooded, Level
Faces I-40 exit 352/Kingston; turn right onto N. Kentucky St./Hwy 58; turn right onto Dean Drive (Halfmoon Shores) and stay to the right onto East Dean Drive; home is on the right; SOP
Sewer Septic Tank
Water Public
Architectural Style Contemporary, Traditional
Additional Building Storage
Structure Type Aluminum Siding,Brick,Block
Schools
Middle Schools Midway
High Schools Midway
Others
Restrictions Yes
Tax ID 111P D 026.00
Energy Description Electric, Propane





