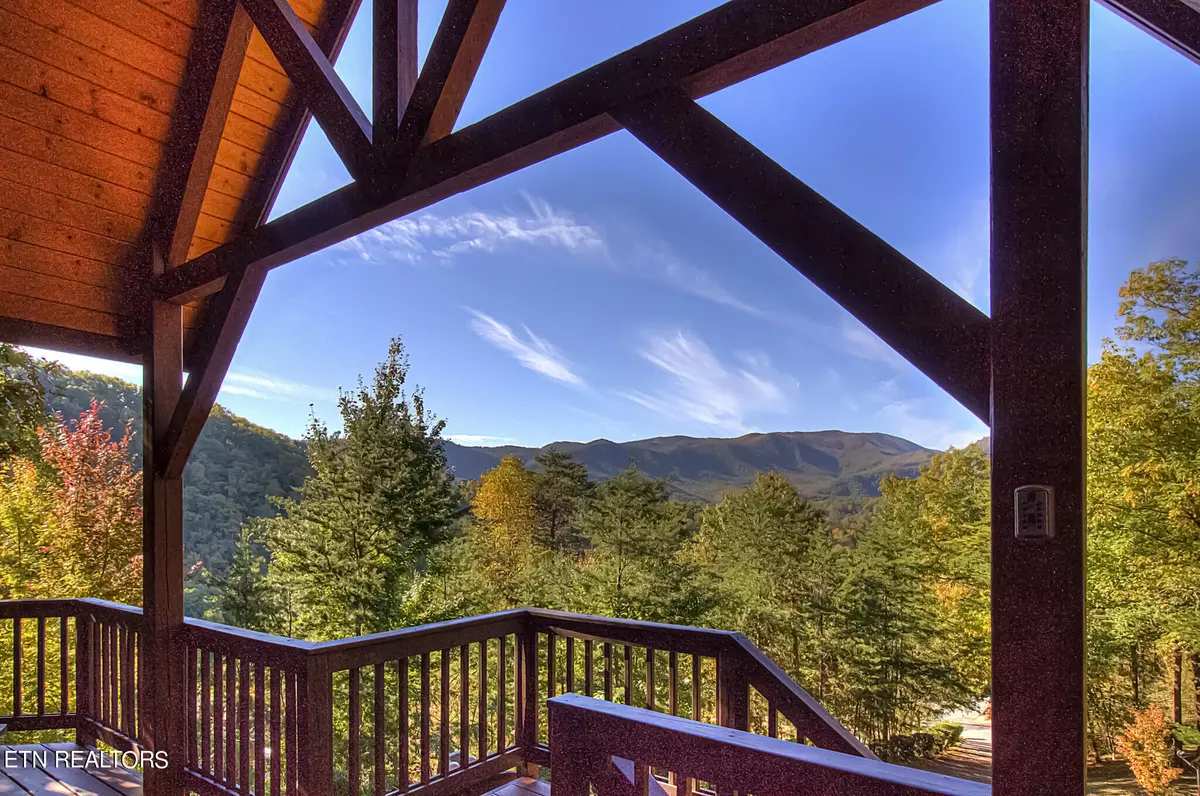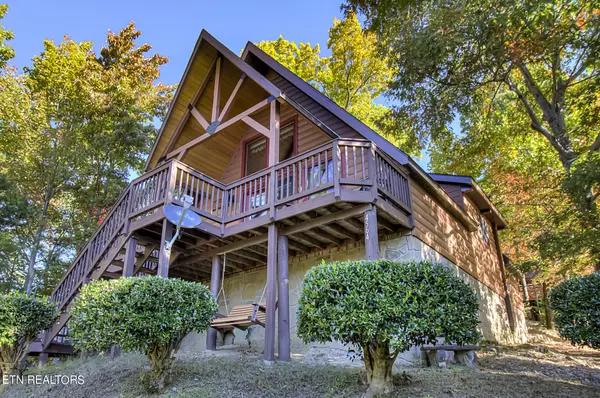
4564 Wilderness Plateau Pigeon Forge, TN 37863
2 Beds
2 Baths
1,229 SqFt
UPDATED:
10/15/2024 03:50 PM
Key Details
Property Type Single Family Home
Sub Type Residential
Listing Status Active
Purchase Type For Sale
Square Footage 1,229 sqft
Price per Sqft $508
Subdivision New Pioneer Center
MLS Listing ID 1279395
Style Cabin,A-Frame,Log
Bedrooms 2
Full Baths 1
Half Baths 1
Originating Board East Tennessee REALTORS® MLS
Year Built 1993
Lot Size 0.430 Acres
Acres 0.43
Lot Dimensions 150.27 x 127.45 IRR
Property Description
Location
State TN
County Sevier County - 27
Area 0.43
Rooms
Other Rooms Great Room, Mstr Bedroom Main Level
Basement Crawl Space, Crawl Space Sealed
Dining Room Eat-in Kitchen
Interior
Interior Features Cathedral Ceiling(s), Pantry, Eat-in Kitchen
Heating Central, Electric
Cooling Central Cooling
Flooring Carpet, Hardwood, Tile
Fireplaces Number 1
Fireplaces Type Electric, Stone, Insert
Window Features Drapes
Appliance Microwave, Refrigerator
Heat Source Central, Electric
Exterior
Exterior Feature Patio, Porch - Covered, Deck
Garage Off-Street Parking, Common
Garage Description Common, Off-Street Parking
View Mountain View
Porch true
Garage No
Building
Lot Description Rolling Slope
Faces Head north on Mill Creek Rd toward New Pioneer Trail and Turn right onto New Pioneer Trail and Continue straight onto Wilderness Plateau and Destination will be on the right
Sewer Septic Tank
Water Shared Well
Architectural Style Cabin, A-Frame, Log
Structure Type Wood Siding,Frame,Log
Schools
Middle Schools Pigeon Forge
High Schools Pigeon Forge
Others
Restrictions No
Tax ID 105L A 005.00
Energy Description Electric
Acceptable Financing New Loan, FHA, Cash, Conventional
Listing Terms New Loan, FHA, Cash, Conventional





