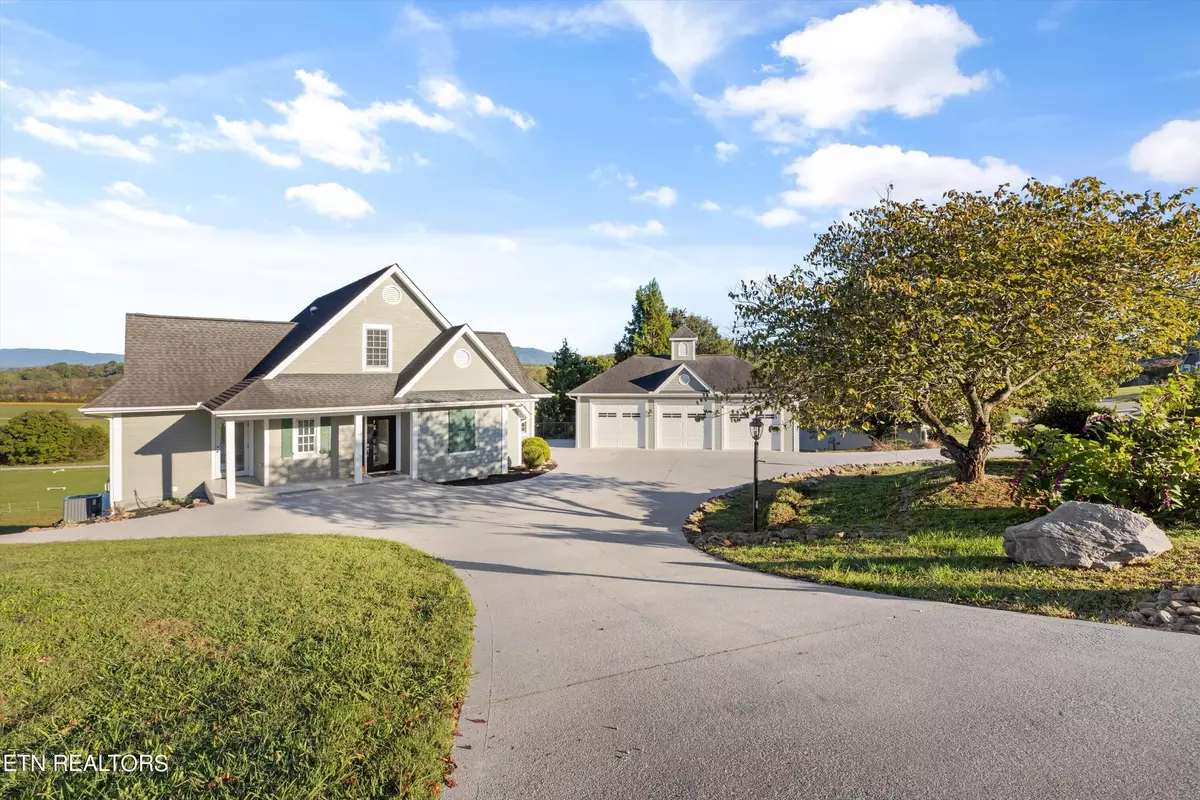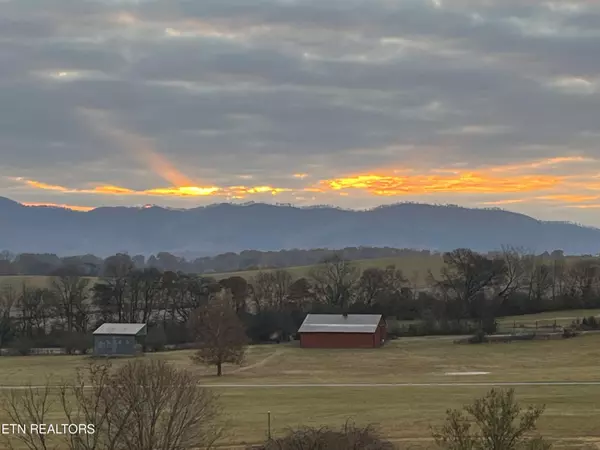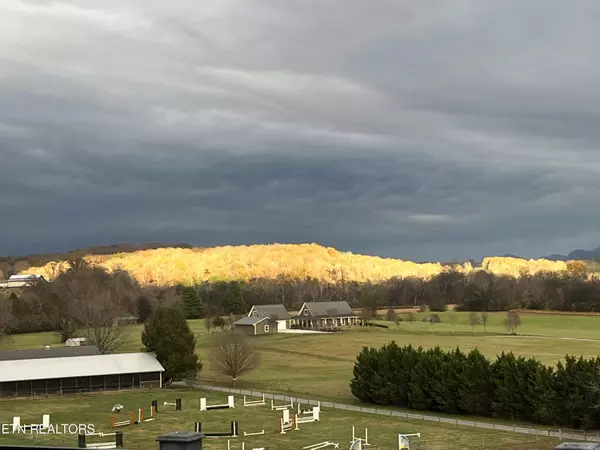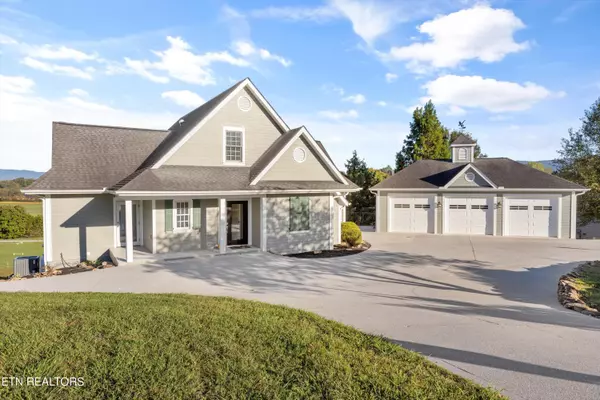
1108 Hitch Rd Maryville, TN 37804
3 Beds
3 Baths
2,344 SqFt
UPDATED:
11/19/2024 11:38 PM
Key Details
Property Type Single Family Home
Sub Type Residential
Listing Status Active
Purchase Type For Sale
Square Footage 2,344 sqft
Price per Sqft $298
Subdivision Patricia L Evans
MLS Listing ID 1279301
Style Cottage,Traditional
Bedrooms 3
Full Baths 2
Half Baths 1
Originating Board East Tennessee REALTORS® MLS
Year Built 2004
Lot Size 0.750 Acres
Acres 0.75
Property Description
Location
State TN
County Blount County - 28
Area 0.75
Rooms
Family Room Yes
Other Rooms Workshop, Extra Storage, Office, Family Room, Mstr Bedroom Main Level
Basement Plumbed, Roughed In, Unfinished, Walkout
Dining Room Breakfast Bar, Formal Dining Area
Interior
Interior Features Island in Kitchen, Pantry, Walk-In Closet(s), Breakfast Bar
Heating Central, Propane, Zoned, Electric
Cooling Central Cooling, Ceiling Fan(s), Zoned
Flooring Carpet, Hardwood, Tile
Fireplaces Number 1
Fireplaces Type See-Thru, Gas Log
Appliance Dishwasher, Disposal, Gas Stove, Microwave, Range, Refrigerator, Smoke Detector
Heat Source Central, Propane, Zoned, Electric
Exterior
Exterior Feature Windows - Wood, Windows - Vinyl, Patio, Porch - Covered, Porch - Screened, Deck
Garage Garage Door Opener, Attached, Detached, Main Level
Garage Spaces 3.0
Garage Description Attached, Detached, Garage Door Opener, Main Level, Attached
View Mountain View, Country Setting
Porch true
Total Parking Spaces 3
Garage Yes
Building
Lot Description Rolling Slope
Faces Starting from I-140 E, Continue onto TN-162, Take Sam Houston School Rd and Peppermint Rd to Sevierville Rd, Turn left onto TN-33 N (signs for Rockford), Turn right onto Sam Houston School Rd, Turn right onto Wildwood Rd, Turn left onto Peppermint Rd, Turn left onto Sevierville Rd, Turn right onto Hitch Rd, Destination will be on the left.
Sewer Septic Tank
Water Public
Architectural Style Cottage, Traditional
Additional Building Workshop
Structure Type Fiber Cement,Wood Siding,Block,Frame
Others
Restrictions Yes
Tax ID 048 025.19
Energy Description Electric, Propane





