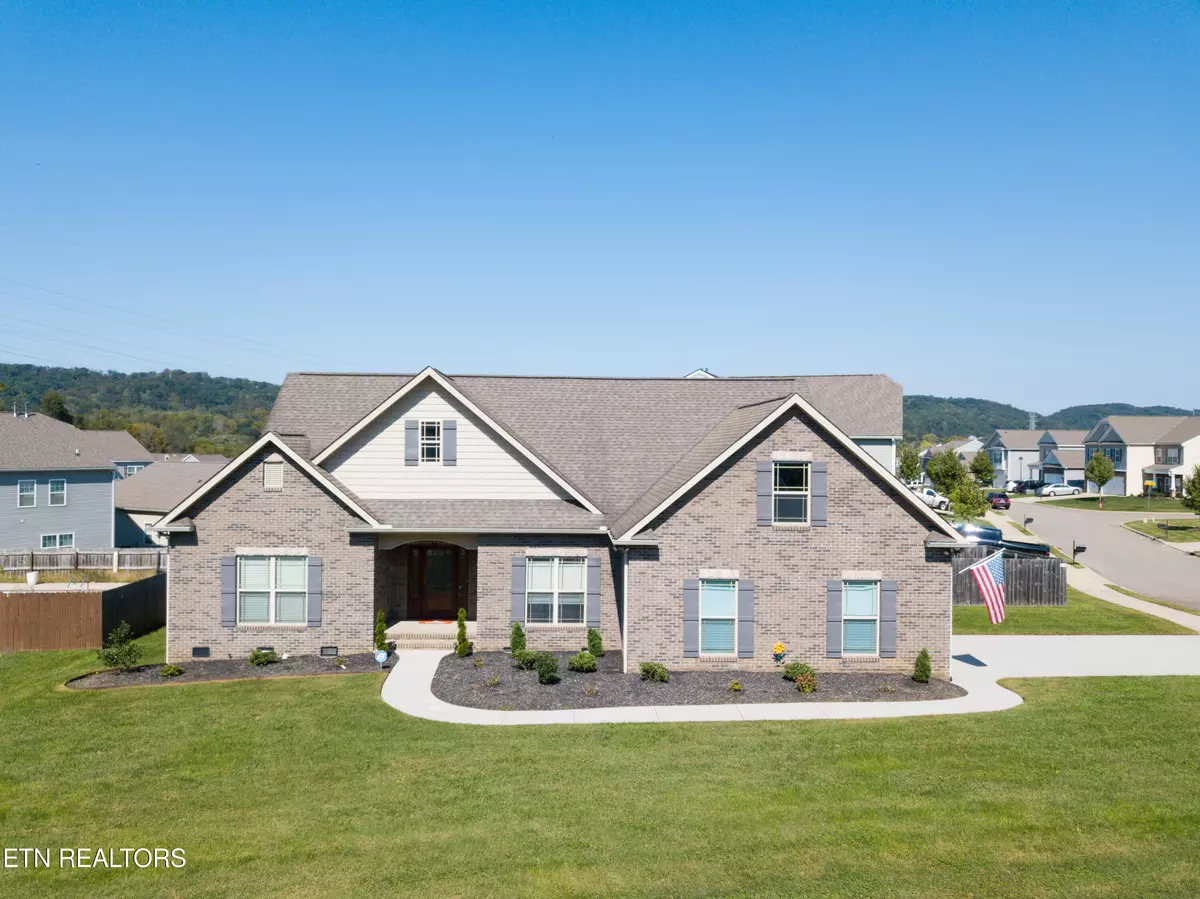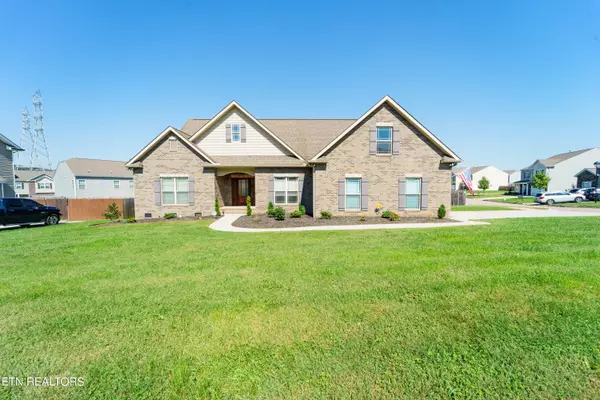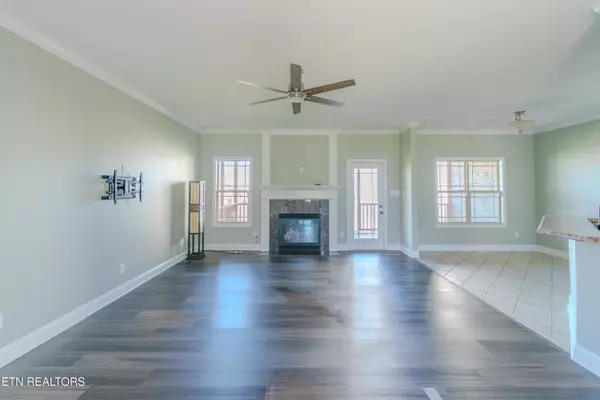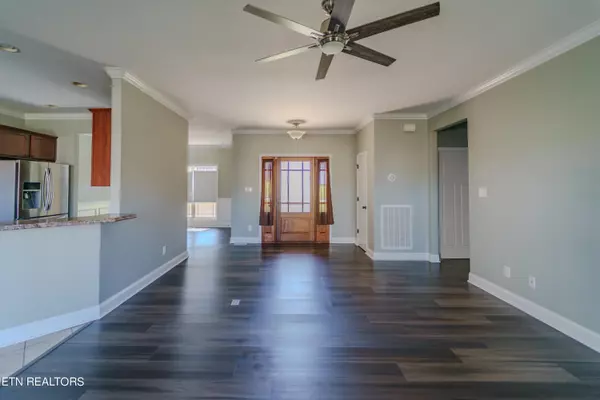6101 Pembridge Rd Knoxville, TN 37912
3 Beds
2 Baths
2,026 SqFt
UPDATED:
01/23/2025 11:43 PM
Key Details
Property Type Single Family Home
Sub Type Residential
Listing Status Active
Purchase Type For Sale
Square Footage 2,026 sqft
Price per Sqft $246
Subdivision Stratford Park
MLS Listing ID 1279268
Style Traditional
Bedrooms 3
Full Baths 2
HOA Fees $185/ann
Originating Board East Tennessee REALTORS® MLS
Year Built 2011
Lot Size 9,583 Sqft
Acres 0.22
Property Description
Have I got a home for you! This beauty sits on a corner lot in a very quiet neighborhood. Come see this all brick, newly landscaped gem. Walk thru the gorgeous front door into an open living room dining kitchen combo. Sneak thru to a gorgeous master bedroom with tray ceiling to your newly remodeled en suite. This home boasts 3 bedrooms 2 bath with an amazing private bonus room perfect for any hobby! Looking for extra storage? Then check out the extra large 2 car garage set up for any enthusiast! Enjoy your private backyard, not too big and not too small! Perfectly located to easily get anywhere.
Location
State TN
County Knox County - 1
Area 0.22
Rooms
Family Room Yes
Other Rooms LaundryUtility, DenStudy, Extra Storage, Breakfast Room, Great Room, Family Room, Mstr Bedroom Main Level, Split Bedroom
Basement Crawl Space
Dining Room Breakfast Bar, Eat-in Kitchen, Formal Dining Area, Breakfast Room
Interior
Interior Features Pantry, Walk-In Closet(s), Breakfast Bar, Eat-in Kitchen
Heating Central, Heat Pump, Natural Gas, Electric
Cooling Central Cooling, Ceiling Fan(s)
Flooring Carpet, Vinyl, Tile
Fireplaces Number 1
Fireplaces Type Marble, Gas Log
Appliance Dishwasher, Disposal, Dryer, Microwave, Range, Refrigerator, Smoke Detector, Washer
Heat Source Central, Heat Pump, Natural Gas, Electric
Laundry true
Exterior
Exterior Feature Window - Energy Star, Windows - Vinyl, Fence - Privacy, Fence - Wood, Porch - Covered, Prof Landscaped, Deck
Parking Features Garage Door Opener, Attached, Side/Rear Entry
Garage Spaces 2.0
Garage Description Attached, SideRear Entry, Garage Door Opener, Attached
Community Features Sidewalks
View Mountain View
Total Parking Spaces 2
Garage Yes
Building
Lot Description Corner Lot, Level
Faces GPS will take you directly there. If you have any questions feel free to call either agent.
Sewer Public Sewer
Water Public
Architectural Style Traditional
Structure Type Vinyl Siding,Brick
Others
Restrictions Yes
Tax ID 057KH021
Energy Description Electric, Gas(Natural)





