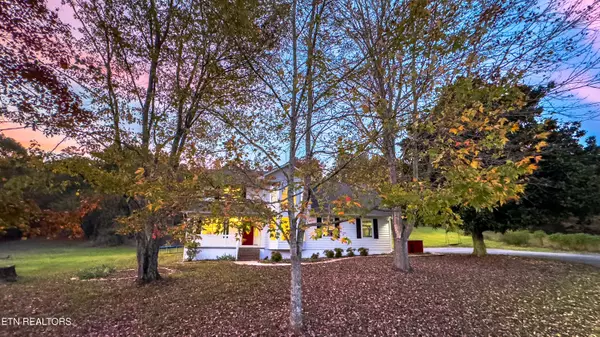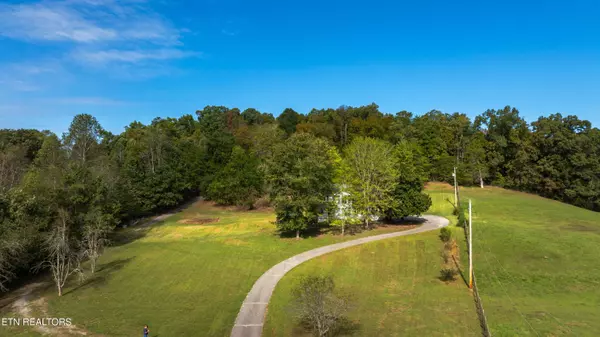
2120 Parris DR Lenoir City, TN 37772
3 Beds
4 Baths
2,952 SqFt
UPDATED:
11/07/2024 11:51 PM
Key Details
Property Type Single Family Home
Sub Type Residential
Listing Status Active
Purchase Type For Sale
Square Footage 2,952 sqft
Price per Sqft $286
MLS Listing ID 1279203
Style Traditional
Bedrooms 3
Full Baths 3
Half Baths 1
Originating Board East Tennessee REALTORS® MLS
Year Built 1989
Lot Size 8.860 Acres
Acres 8.86
Property Description
You'll relax on the large covered front porch or in the screened-in back porch and take in the beauty of your surroundings from the newly added deck. Inside, find hardwood floors in the living room, dining area, and updated eat-in kitchen, featuring new granite counters and a refrigerator that conveys. Freshly painted throughout, the home offers laminate flooring in other rooms—no carpet! Upstairs, the primary bedroom awaits with two additional bedrooms and a large bonus room. The primary bath has been newly updated for modern comfort.
Outside, you'll have plenty of room on this property for various activities. However, you won't have to worry about the rain or the occasional snow to enjoy a round of tennis or pickleball at the property's indoor court. Up for a game of one on one, 21, or a full 5v5? You can enjoy that too, at the properties outdoor basketball court. Or take a drive up to the ridge to take in stunning seasonal views of the mountains and lake. This one-of-a-kind property is ready for you to call home!
*Buyer to verify all information.
Location
State TN
County Loudon County - 32
Area 8.86
Rooms
Other Rooms Basement Rec Room, Sunroom, Workshop, Bedroom Main Level, Extra Storage, Mstr Bedroom Main Level, Split Bedroom
Basement Finished
Interior
Interior Features Walk-In Closet(s), Eat-in Kitchen
Heating Central, Heat Pump, Electric
Cooling Central Cooling, Ceiling Fan(s)
Flooring Laminate, Hardwood, Tile
Fireplaces Type None
Appliance Dishwasher, Disposal, Dryer, Gas Stove, Range, Refrigerator, Washer
Heat Source Central, Heat Pump, Electric
Exterior
Exterior Feature Porch - Enclosed, Tennis Court(s)
Garage Garage Door Opener, Attached, Basement, Side/Rear Entry, Off-Street Parking
Garage Spaces 2.0
Garage Description Attached, SideRear Entry, Basement, Garage Door Opener, Off-Street Parking, Attached
View Country Setting, Wooded
Total Parking Spaces 2
Garage Yes
Building
Lot Description Private, Wooded, Irregular Lot, Level
Faces GPS
Sewer Septic Tank
Water Public
Architectural Style Traditional
Additional Building Workshop
Structure Type Frame,Other
Others
Restrictions No
Tax ID 022 127.00
Energy Description Electric





